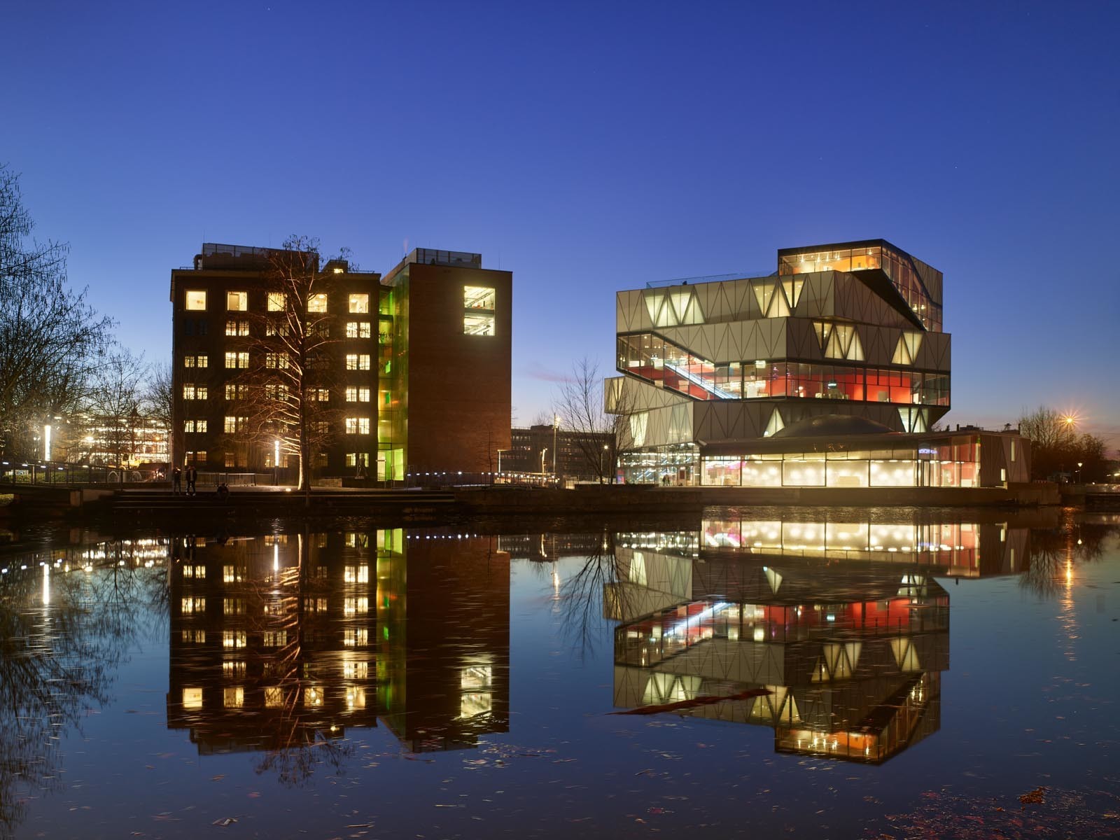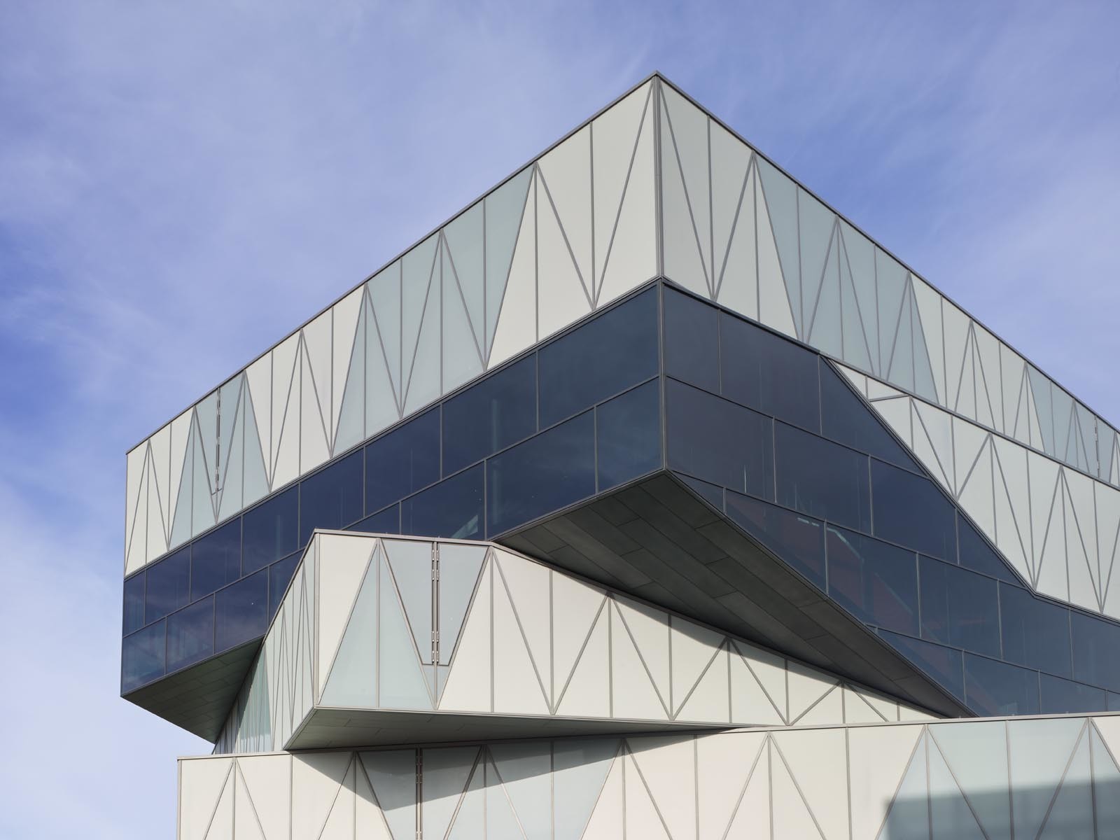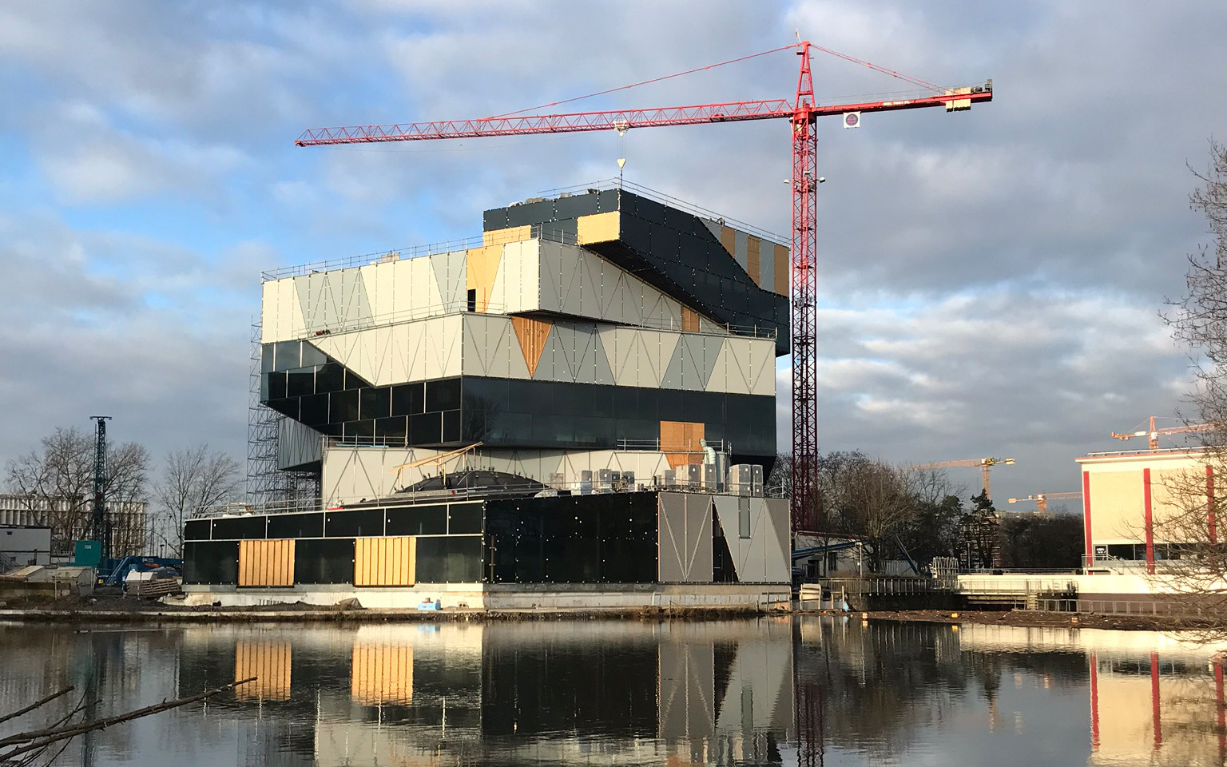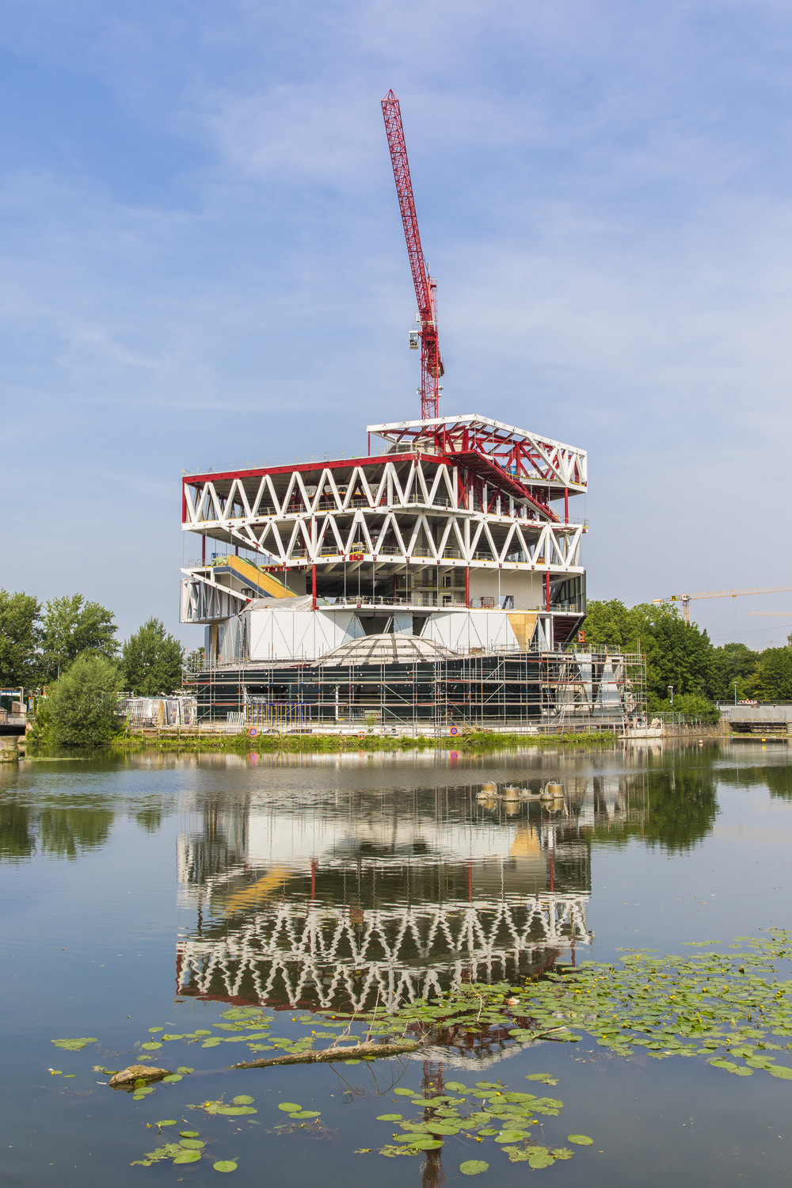This geometrically challenging five-story-tall building is composed of similar pentagonal floorplans stacked like boxes, each one offset from the next. This allows for an interior circulation that spirals between levels, seamlessly connecting different themed exhibition areas on each floor. Additionally, a two-story “Science Dome” containing a 360-degree cinema dome is covered by a cupola and hidden underground at the basement level.
The building’s structure is comprised of truss girders along the atrium, while composite steel girders create trussed tubes that connect to a reinforced concrete core on every floor. This system allows the interiors spaces to be designed without any supports and creates expansive exhibition spaces. The suspended spiral construction combined with large glass pane glazing also provides plentiful daylight and panoramic views of the Neckar River, while triangular-shaped facade elements form the external skin of the exhibition themed worlds.
The Experimenta Science Center extension building for the “world of learning and experience” has already become an exciting new architectural landmark for Heilbronn.





