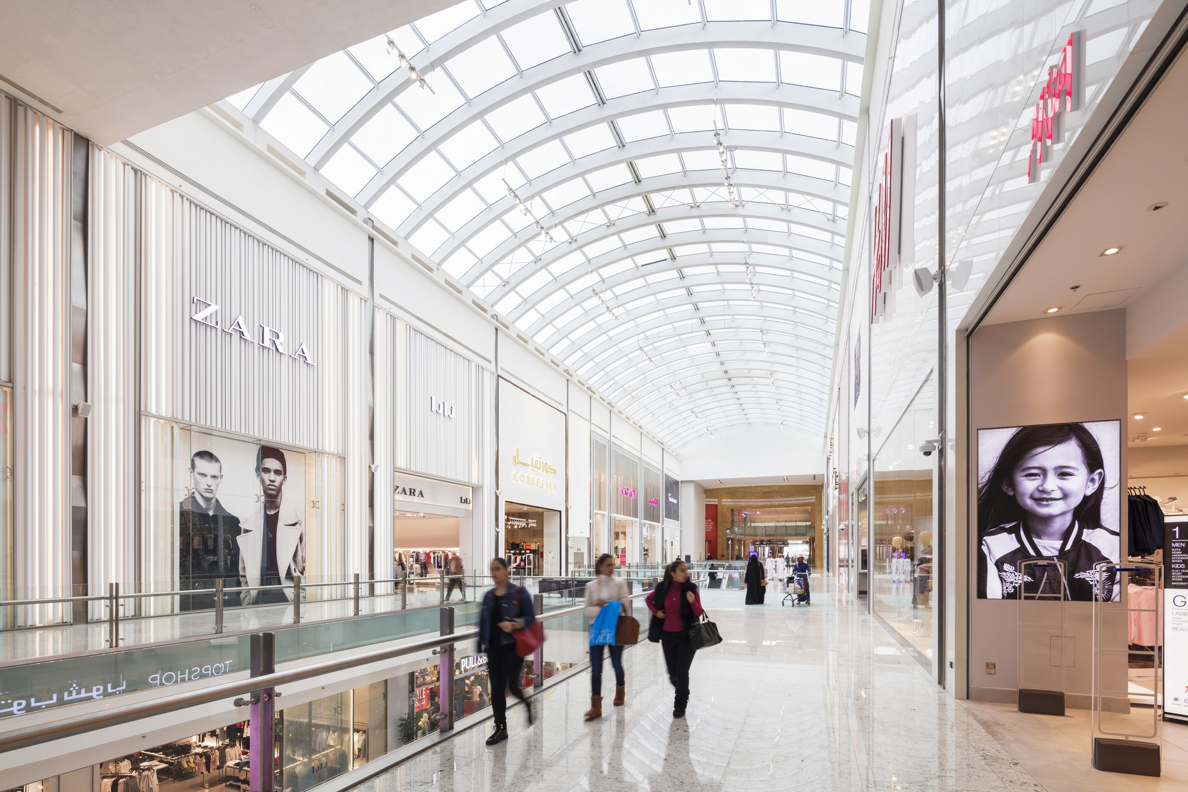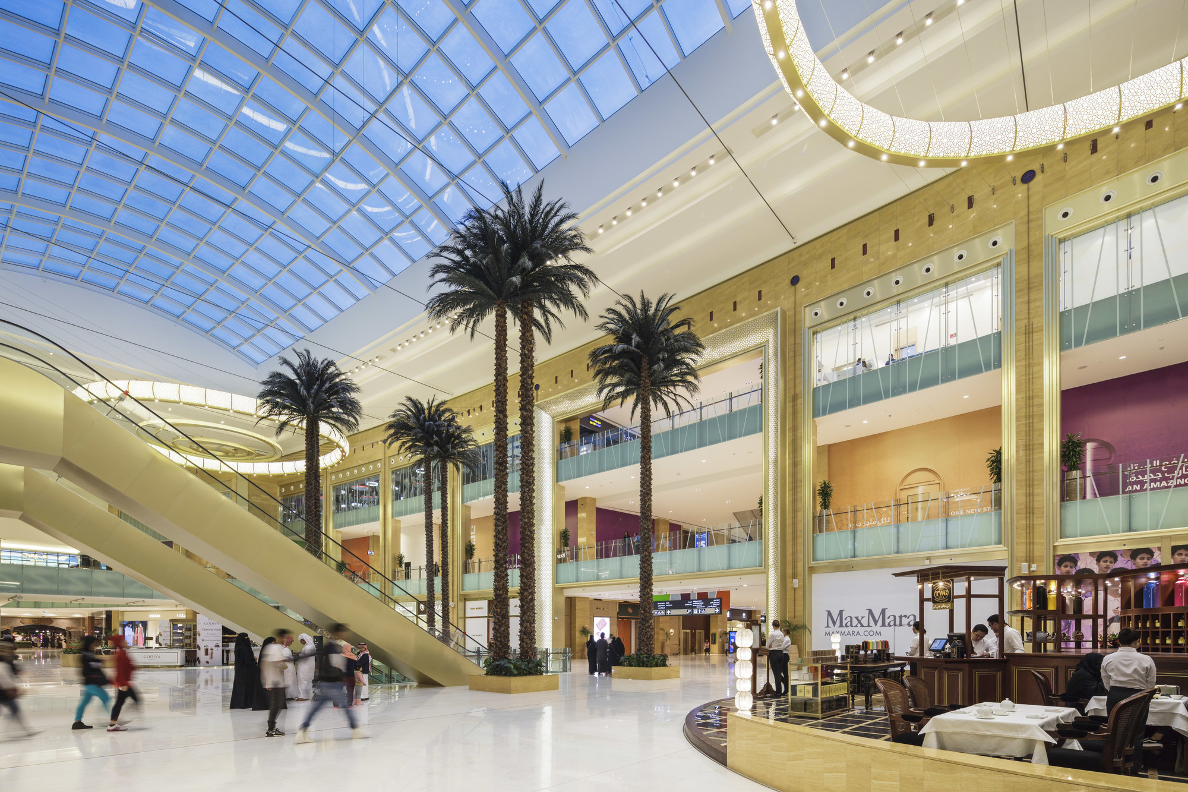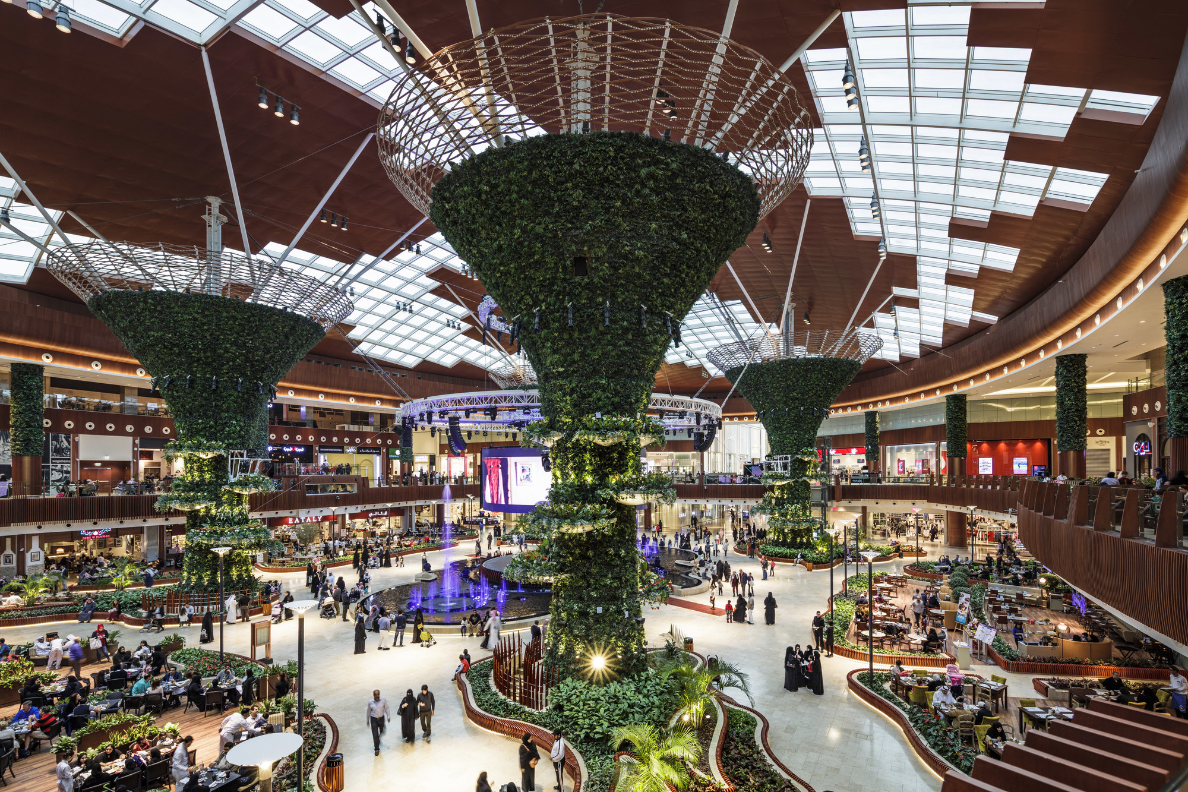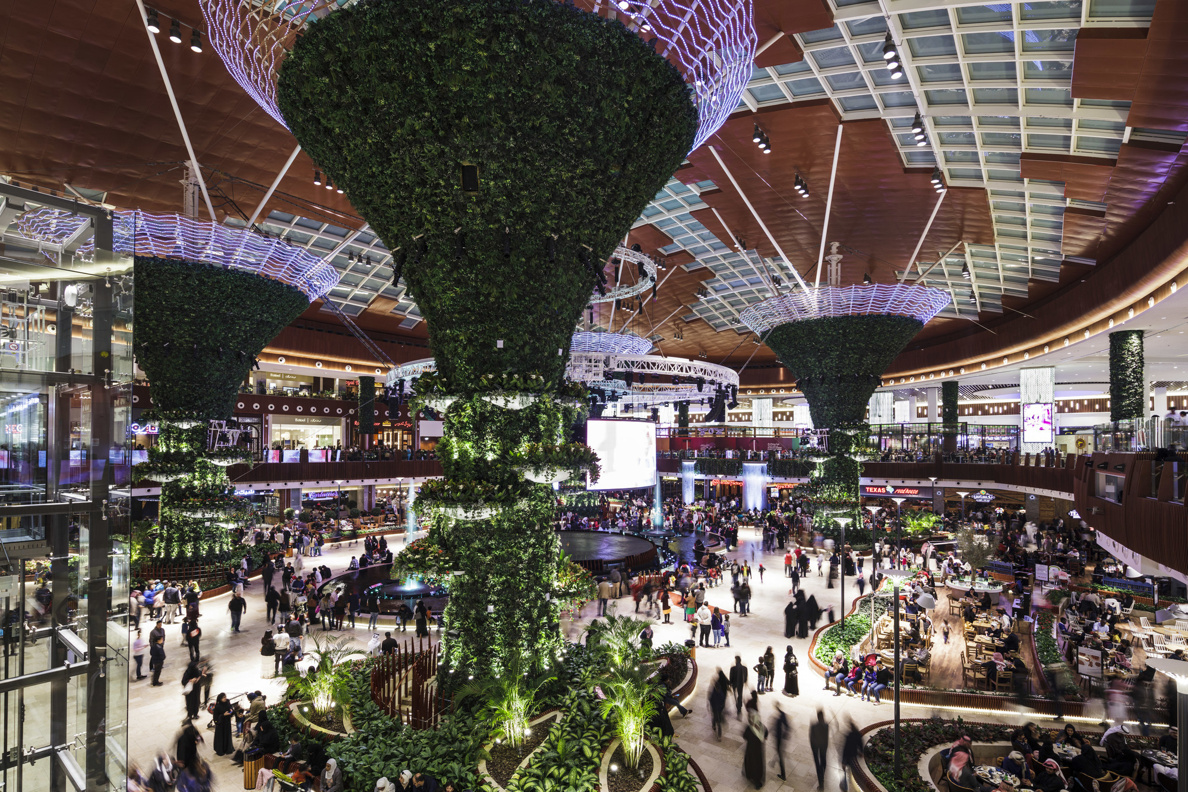The Mall of Qatar is a new shopping and experience centre that extends over 500,000 square metres at the gates of Doha.
In the Mall of Qatar, the three biggest skylights, over the Oasis, the Spine Mall and the Luxury Mall were designed by schlaich bergermann partner.
The Oasis skylight, spanning a landscaped 30-metre high atrium, is based on a near-elliptical floor plan and is supported by forked columns. The Spine Mall skylight consists of a barrel vaulted roof with curved main girders. The Luxury mall is complemented with a simple but pure grid shell, elegantly following the curved perimeter at one side seamlessly.





