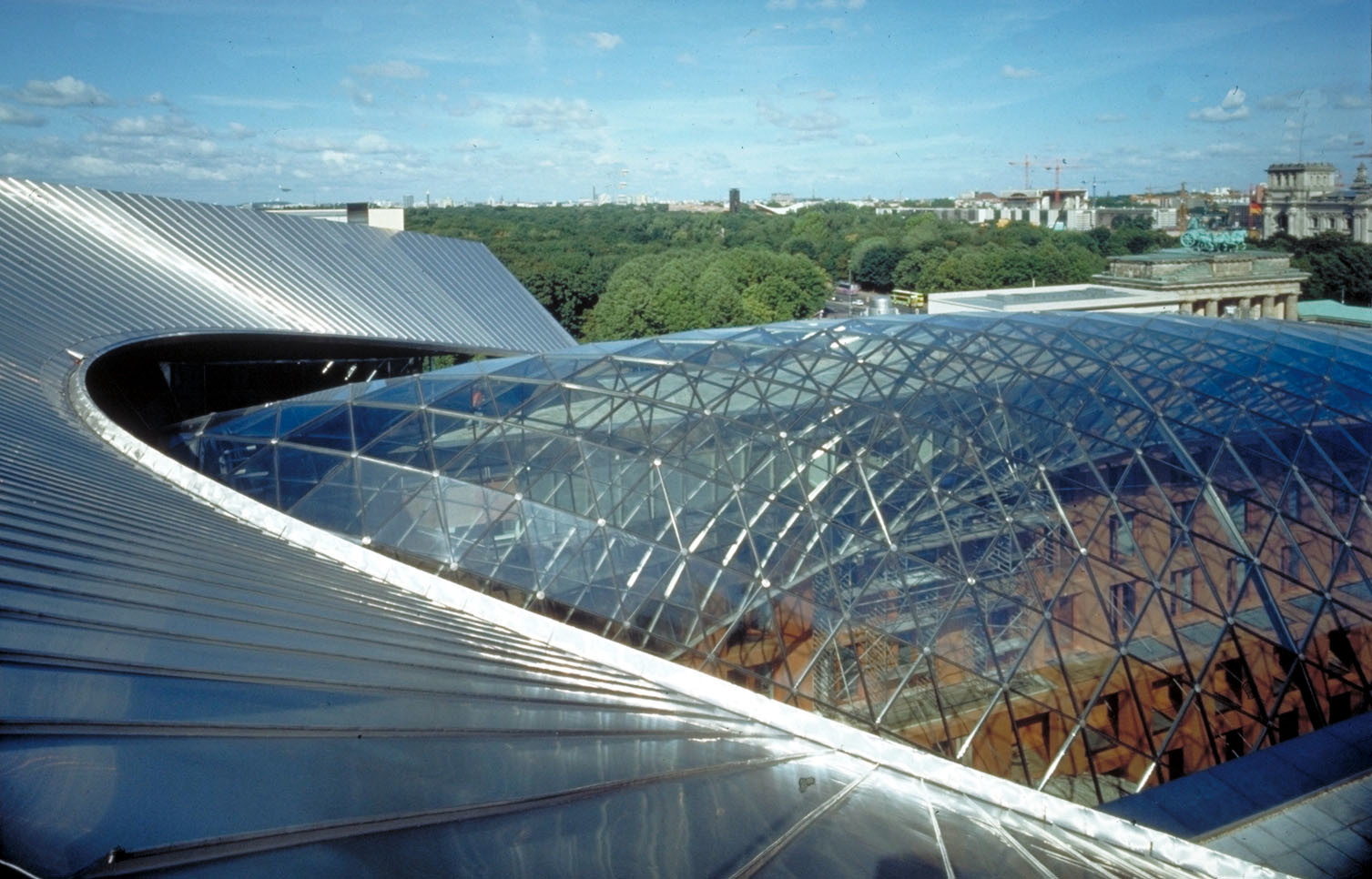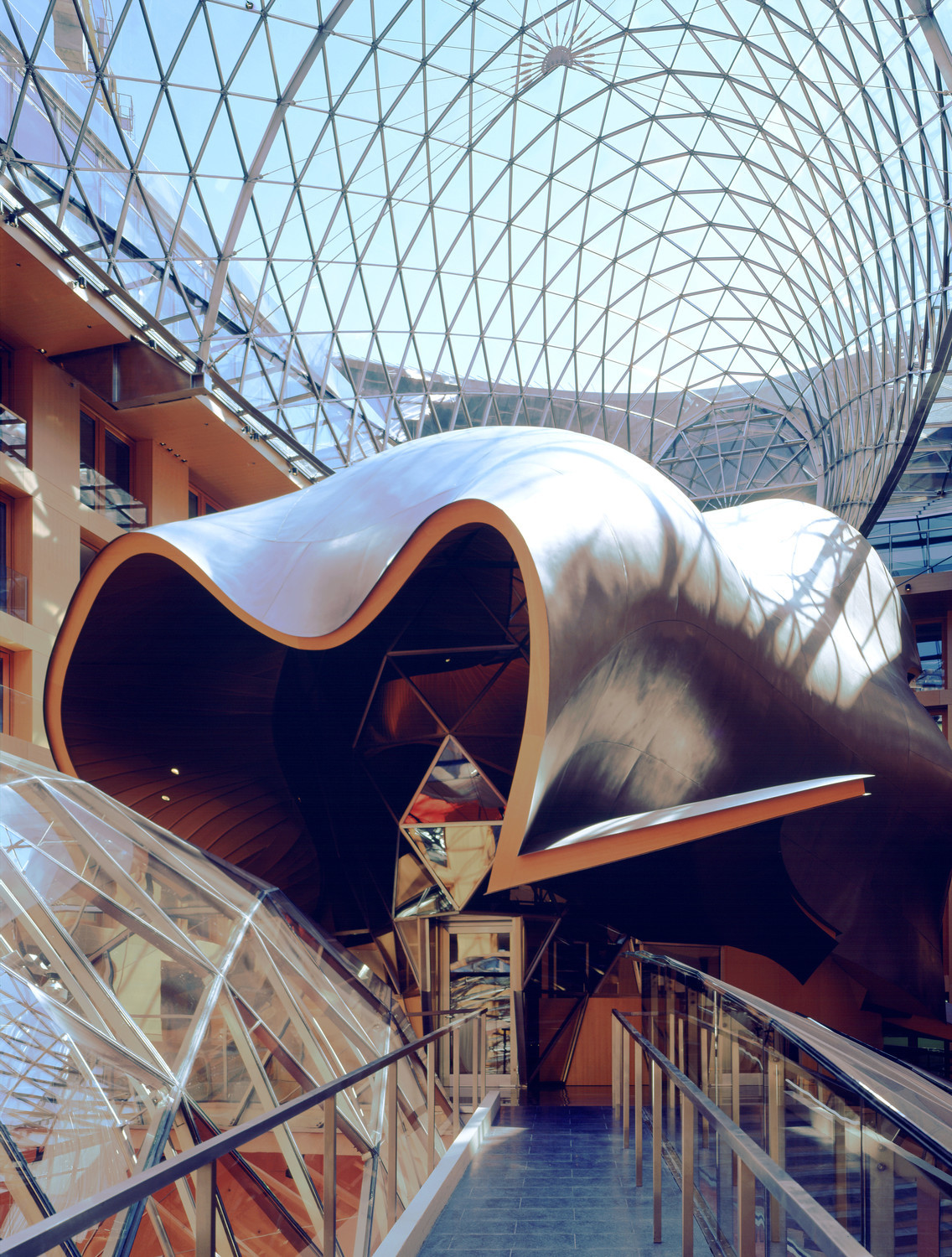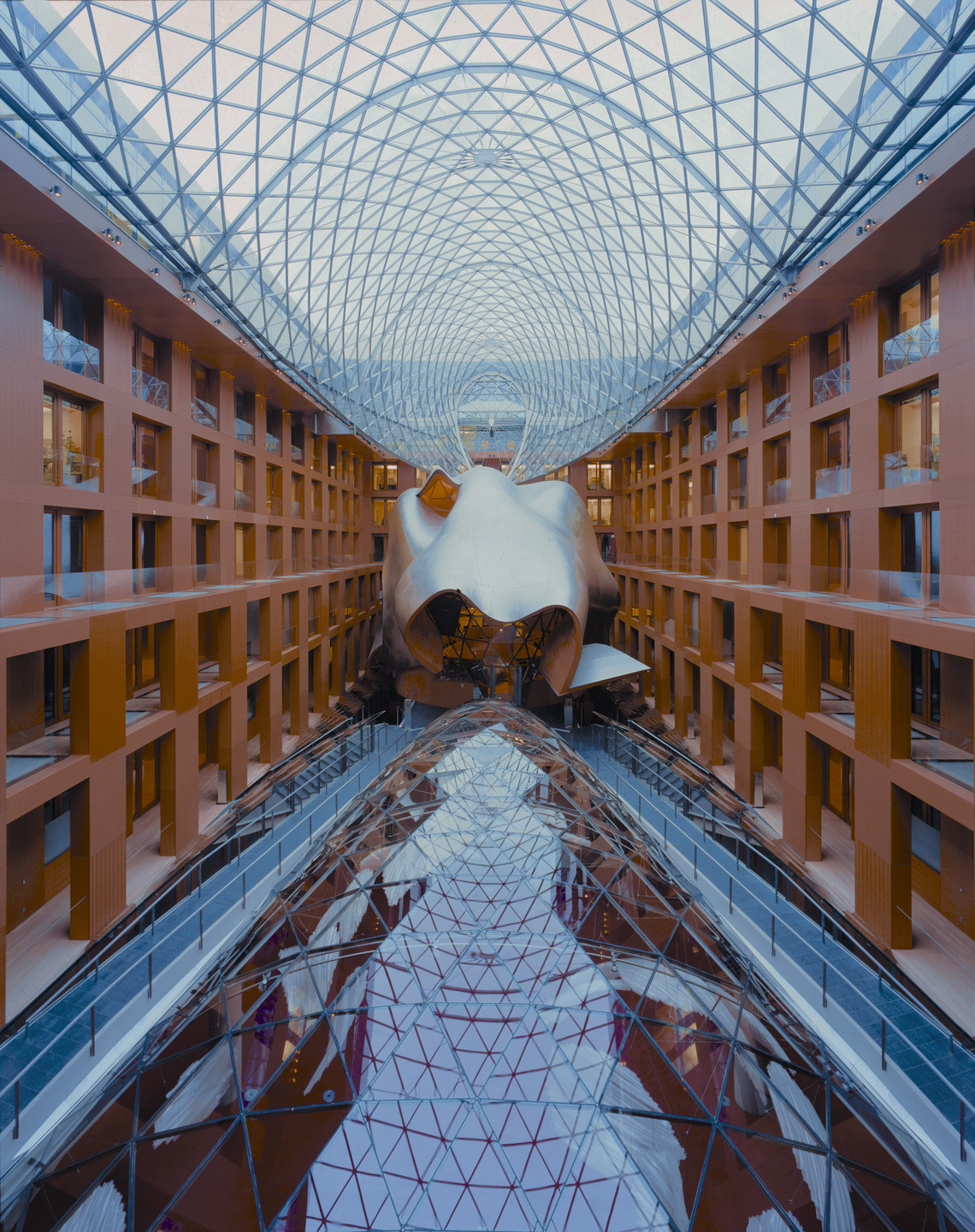From the outside the new building of the DZ Bank appears to be calm and subdued. It is on the inside that Gehry`s famous sculptural powers come into their own. A total of nine skylights, facades and glass floors cluster around the building`s atrium, all of them constructed according to the same principle, with glazed triangular meshes of stainless steel profiles. The requested transparency of this freely-formed and with insulating glass-covered structure could only be achieved with a triangular grid shell structure. The entire structure is made of stainless steel mullions 40 x 60 mm, screwed together with milled joints. This is sufficient for the load transfer that is almost free of bending moments, resulting in a roof that vaults with playful lightness the atrium of the DZ Bank.




