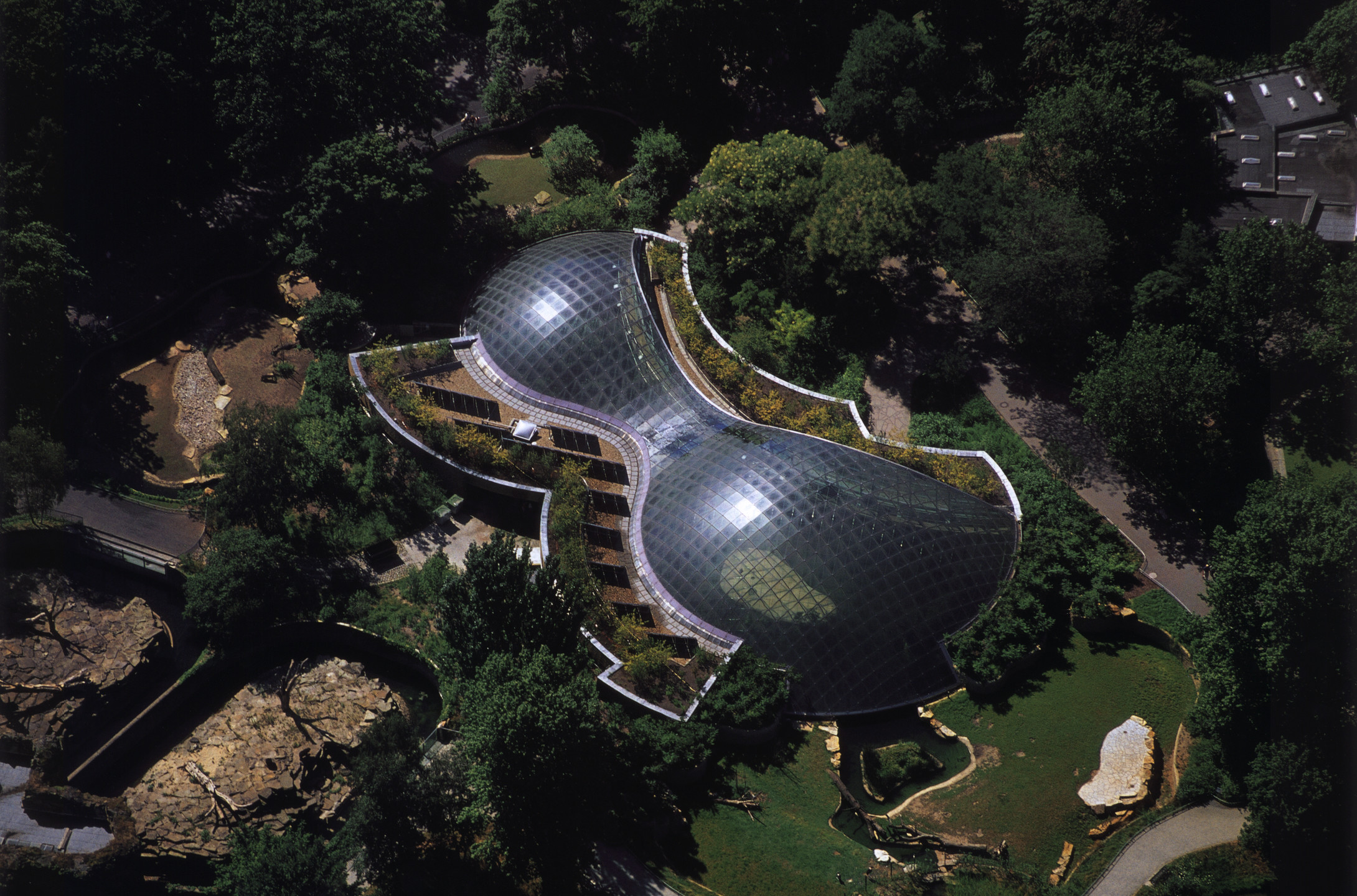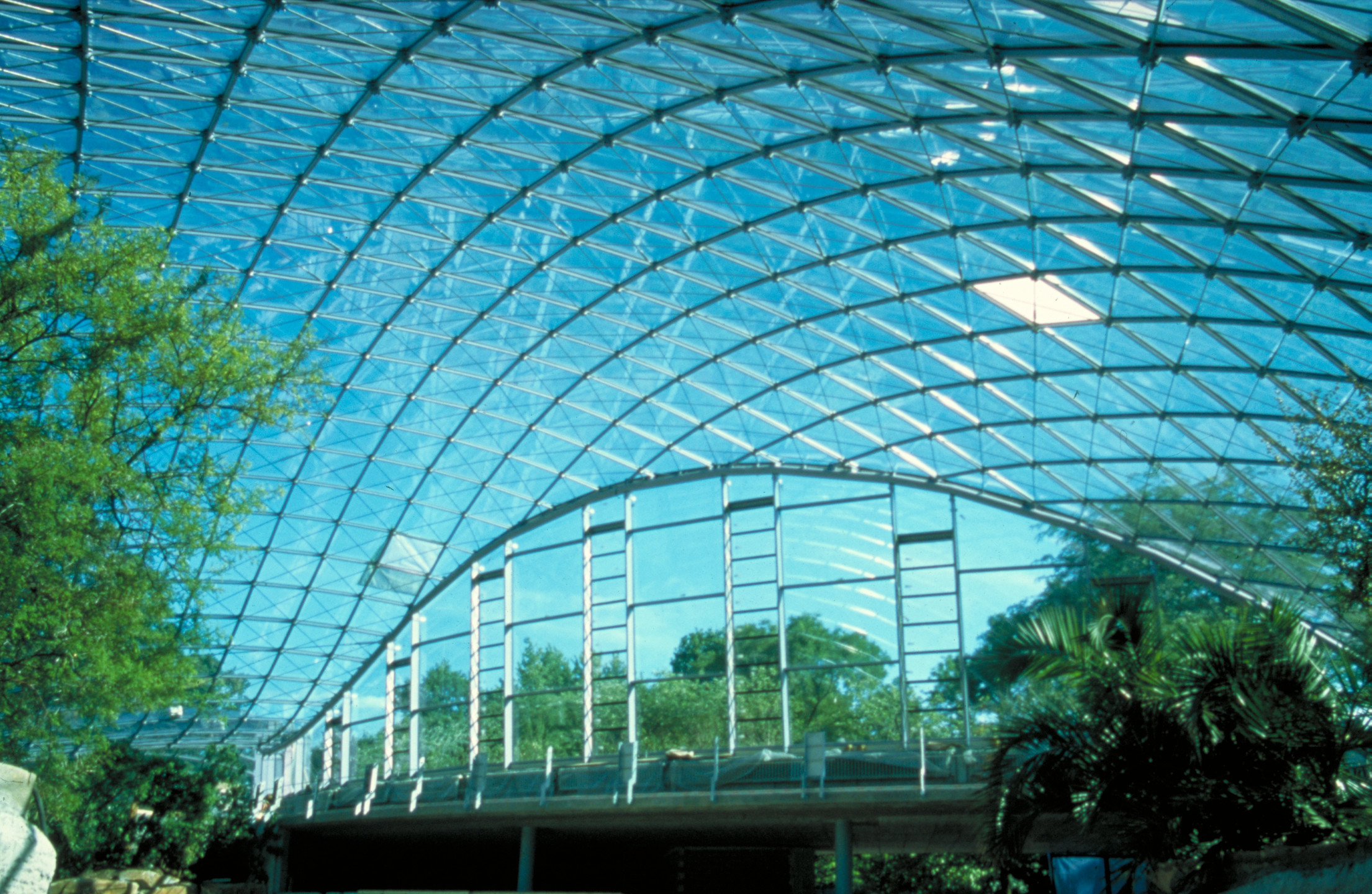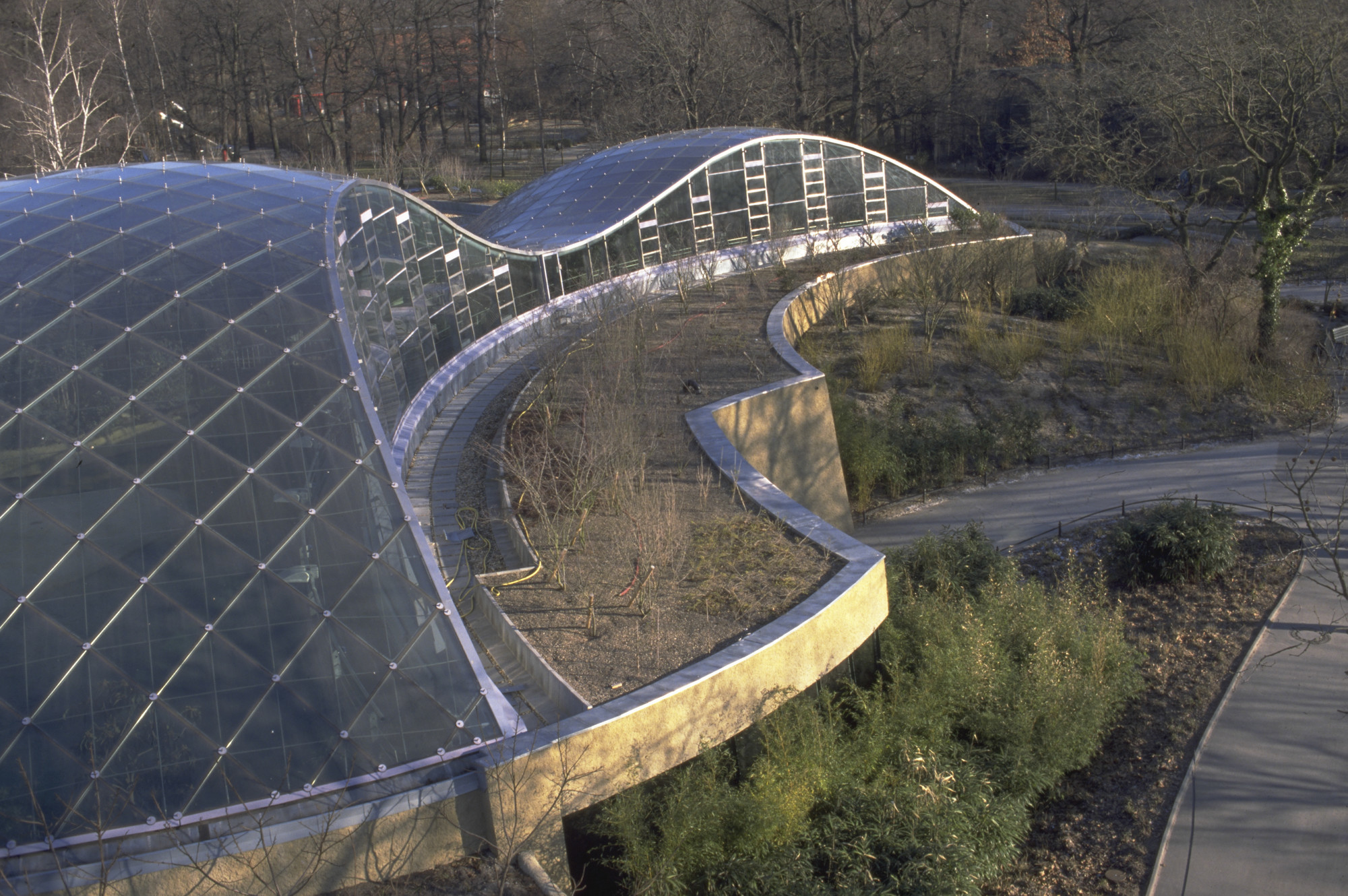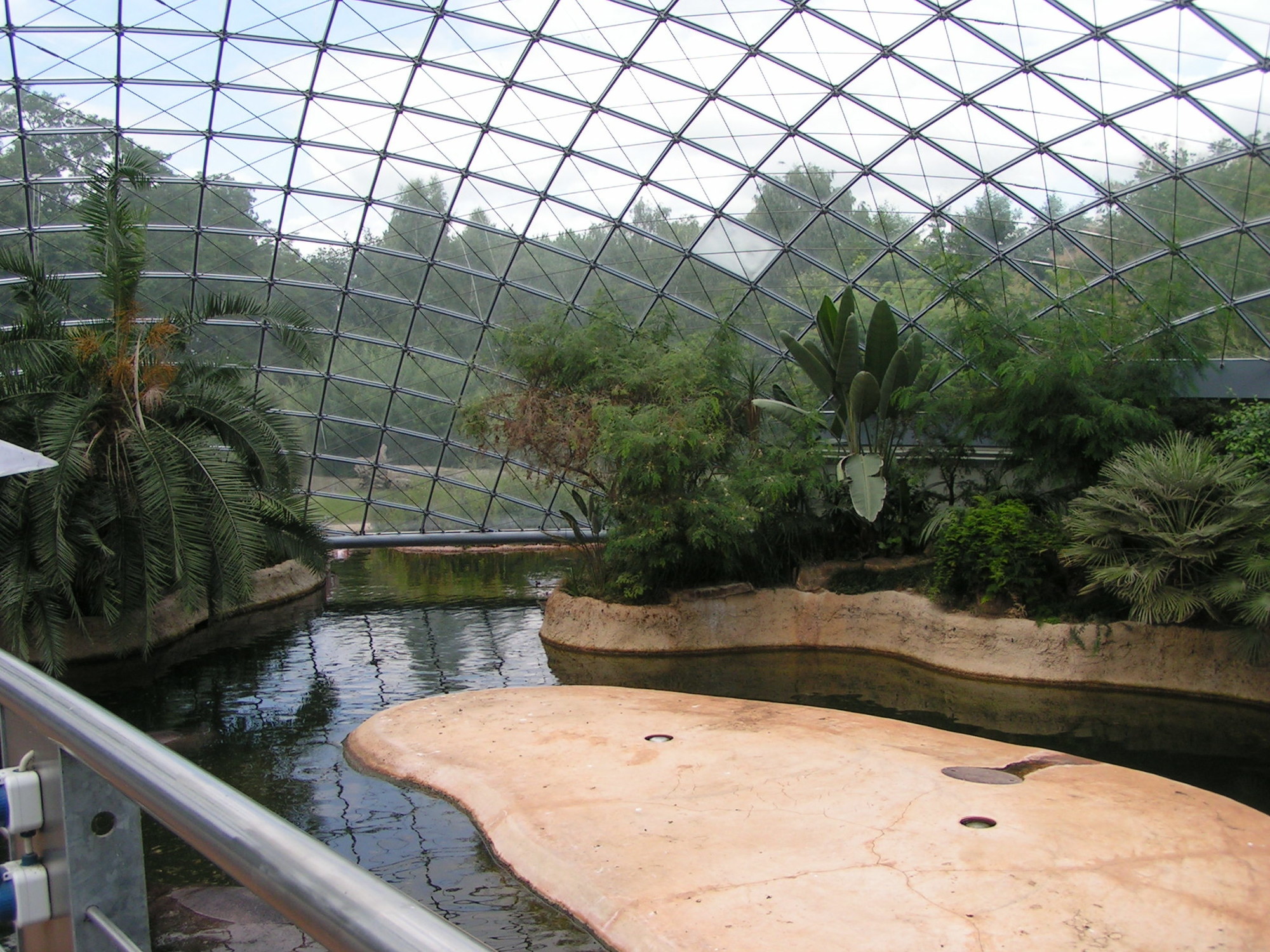Two glass cupolas were to span across the two Hippo Houses at the Berlin Zoo, merging into each other in the visitor’s area that is positioned in between.
To achieve this, a remarkable grid shell was designed. The transparency typical of grid shells irritates the eye’s expectancy to see clear boundaries. The shell spans two circular basins, 21 m and 29 m in diameter. Seemingly a free-form structure, it nonetheless obeys the laws of efficiency: elegant and double-curved, the first example of a building based on the principle of translational surfaces, it offers the advantage that it can be covered with planar quadrangular glass panes.





