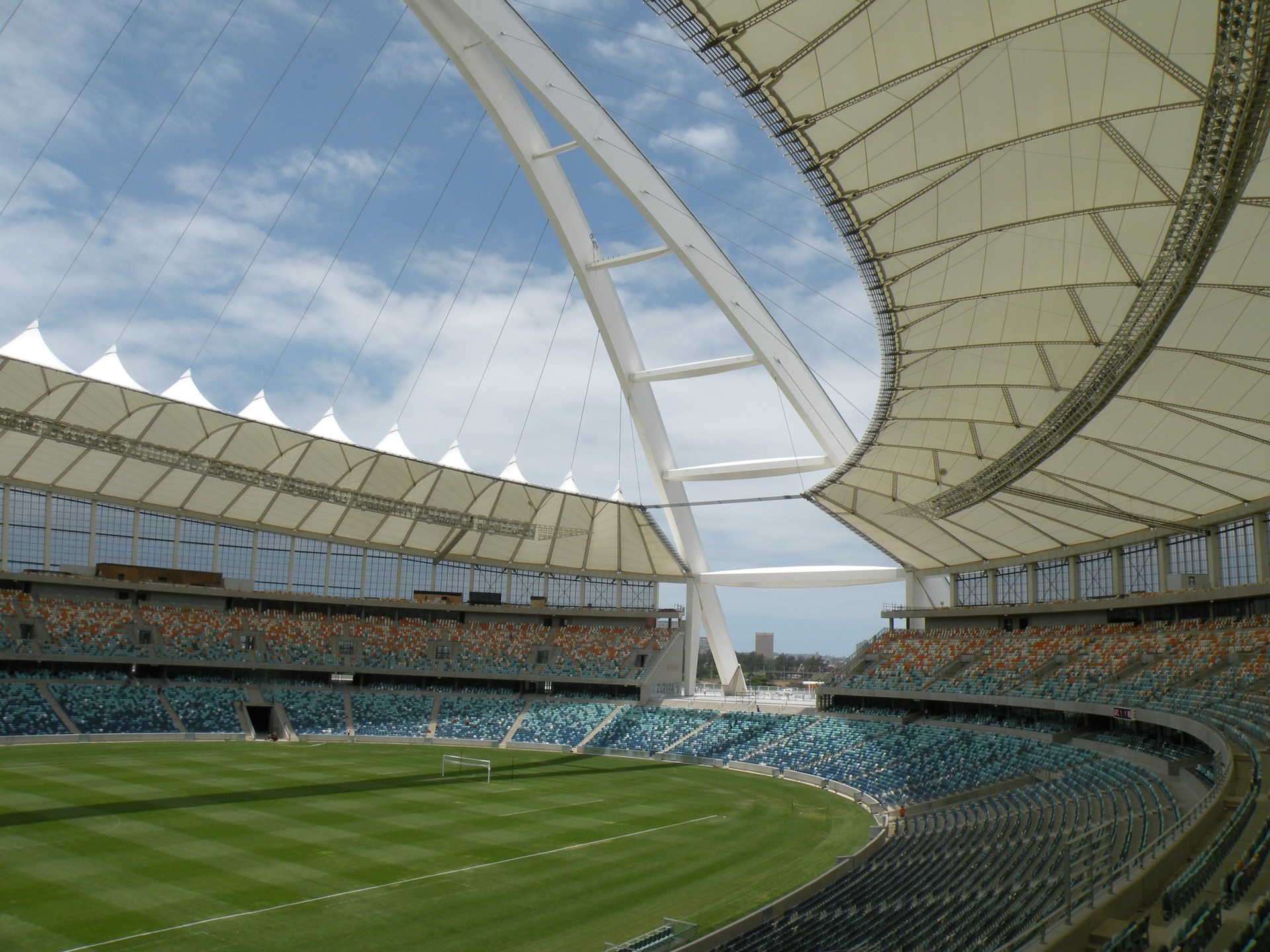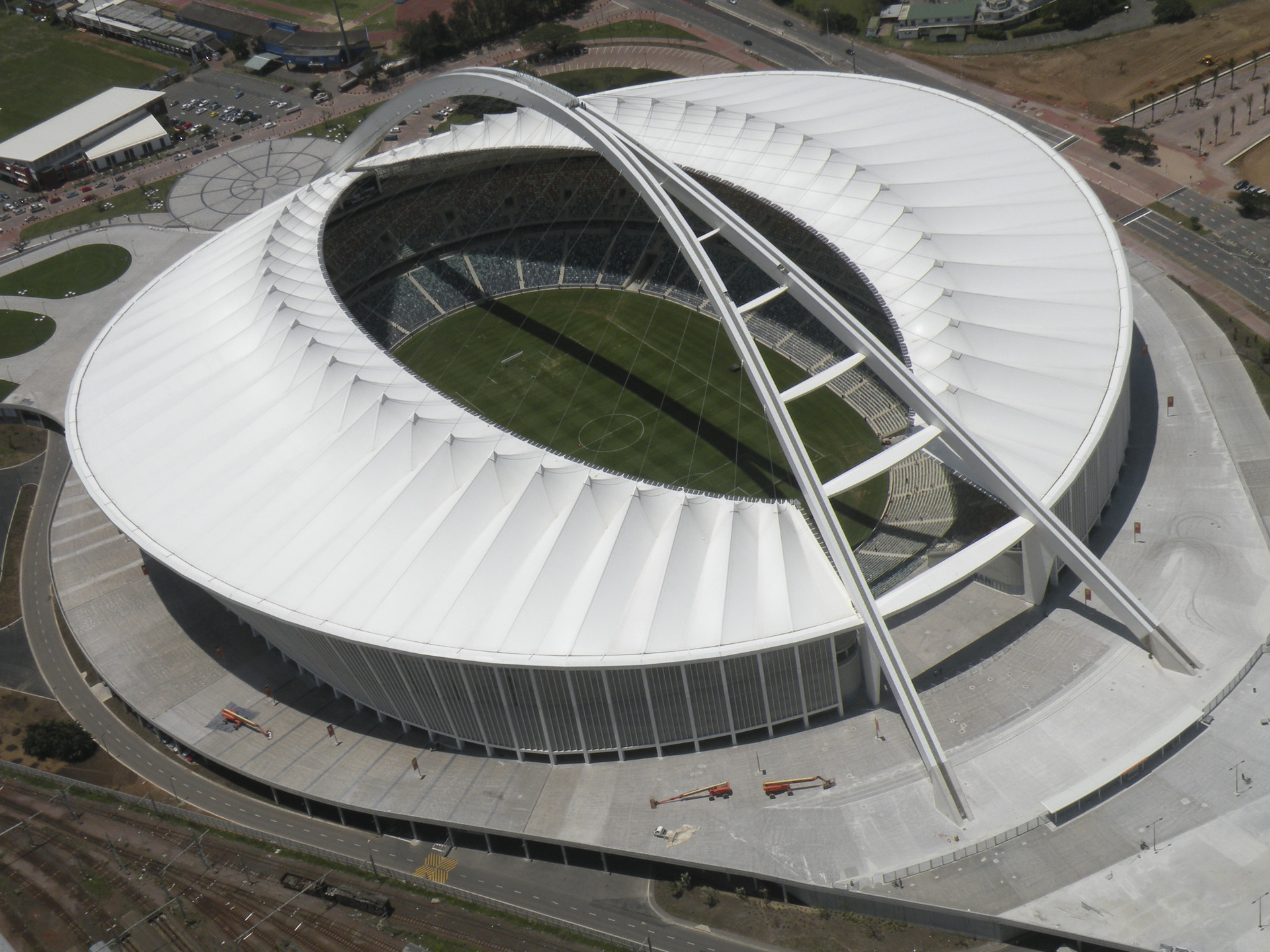The city of Durban awarded the specific contract to create a landmark with the construction of the new stadium for the aspiring harbor city. Further development of this idea led to the design of the arch, visible from afar and simultaneously a structurally effective element for the roof. The 104 m high arch transfers the vertical loads and pre-stressing forces of the membrane roof. The horizontal loads due to the pre-stressing forces of the cable structure are carried by two horizontal arches, which also define the outer edge of the stadium roof. These horizontal arches are supported by the façade columns, some vertical and some inclined, at varying heights. Radial steel cables span from the horizontal compression ring alternately to the vertical arch and to the inner tension ring.



