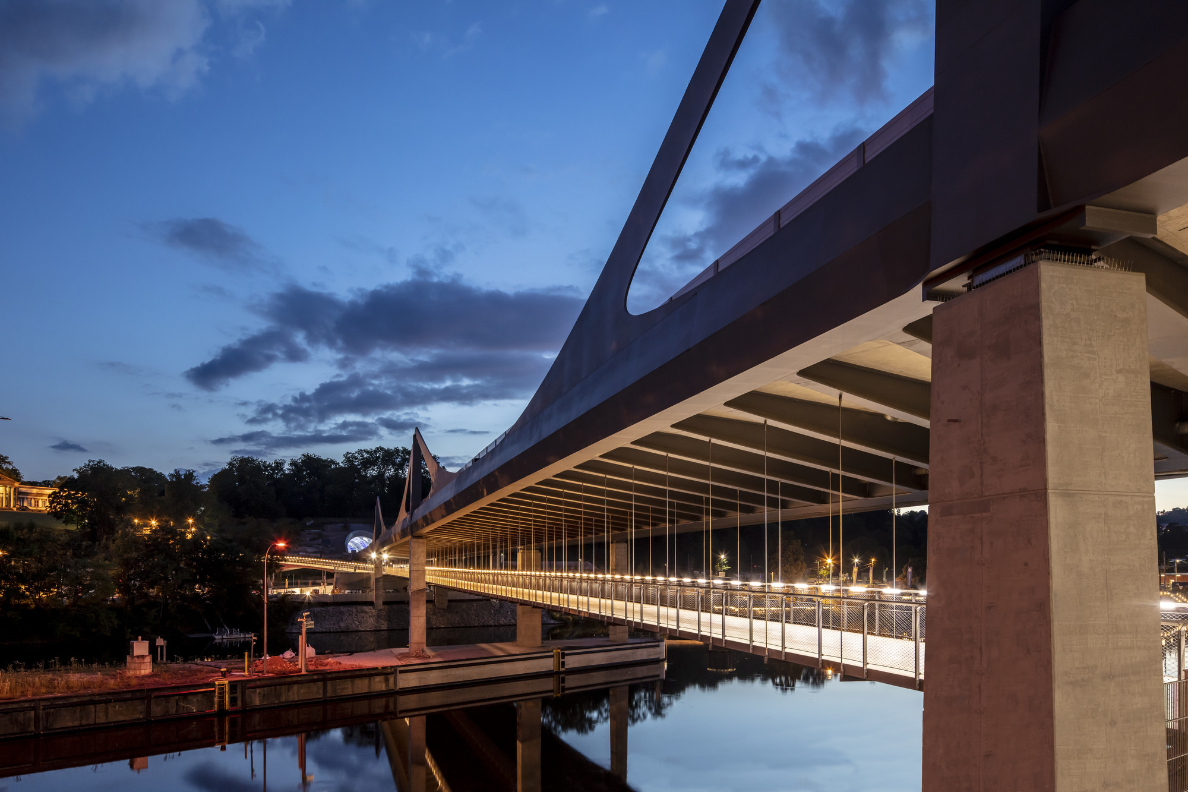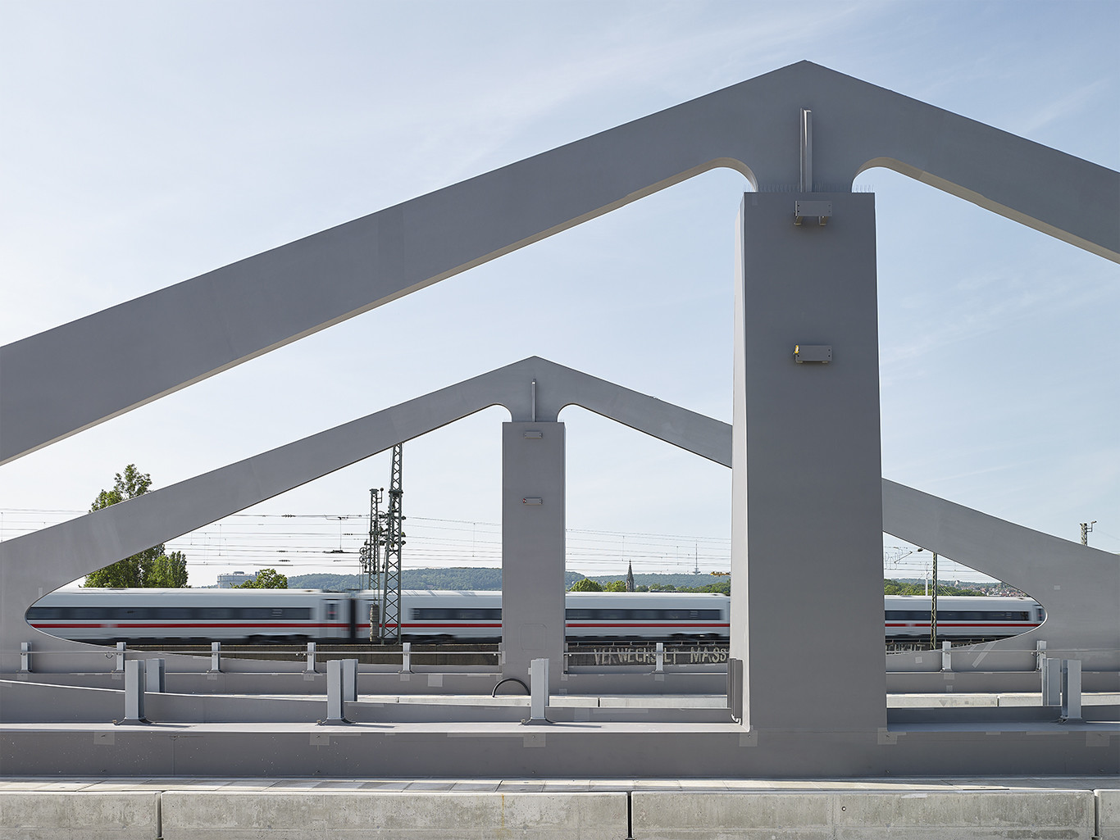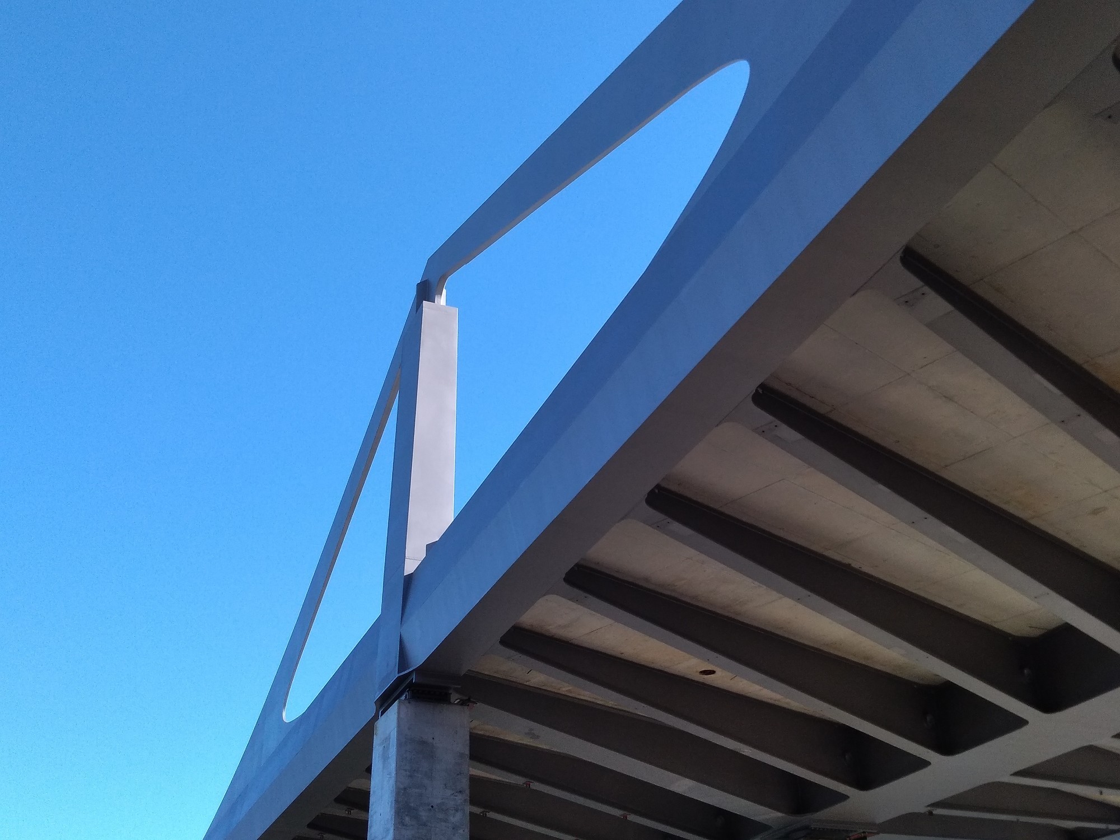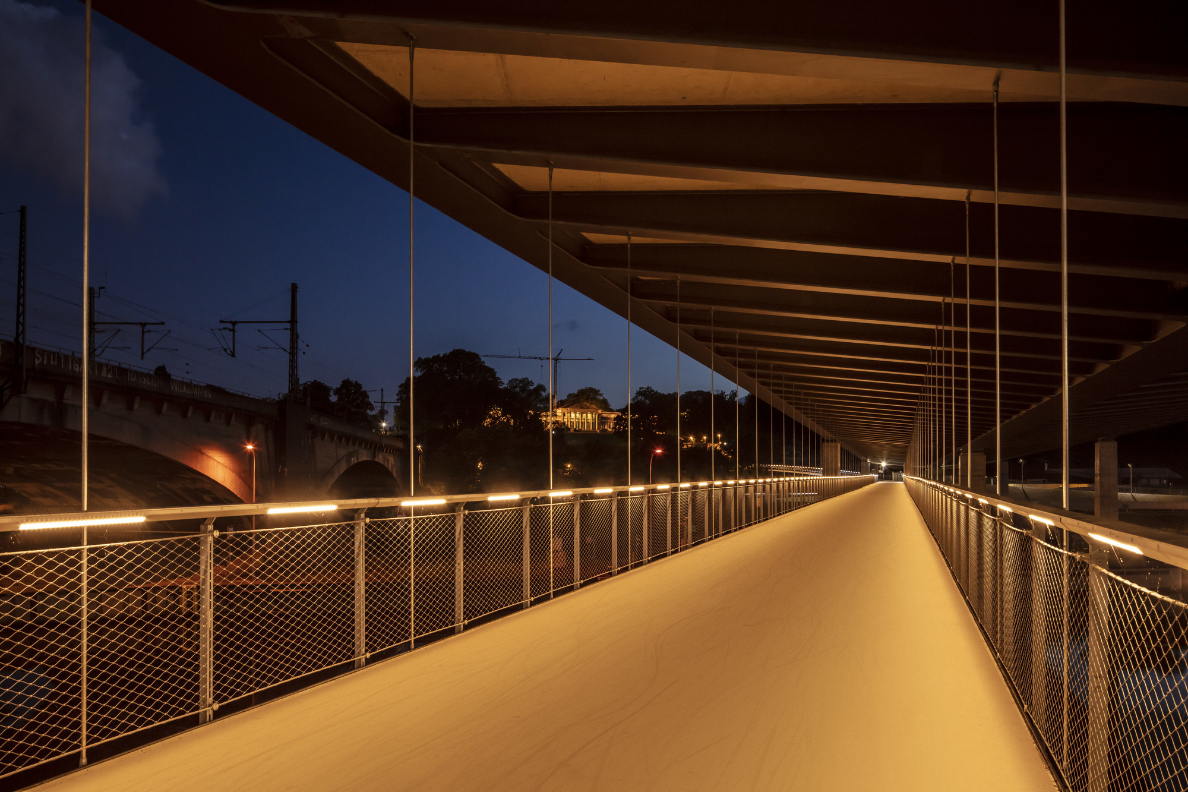The railway bridge over the river Neckar will be essential to connect the new railway main station of Stuttgart with the northern and eastern rail routes. The bridge is designed as a steel composite bridge, where the steel longitudinal structure is composed of three longitudinal beams along the median and on either side of the deck, in combination with “steel-sails” supporting the main bridge’s longitudinal beams. The reinforced concrete deck slab is in composite action with the regularly spaced steel cross-beams. The form of the sails has been optimized to reduce the plate thickness to a minimum. High performance steel shall be used for the highly stressed tension ties, which connect the sails with the masts. Another specifically designed detail is the series of slender columns, of which nine take the horizontal braking forces of the trains.





