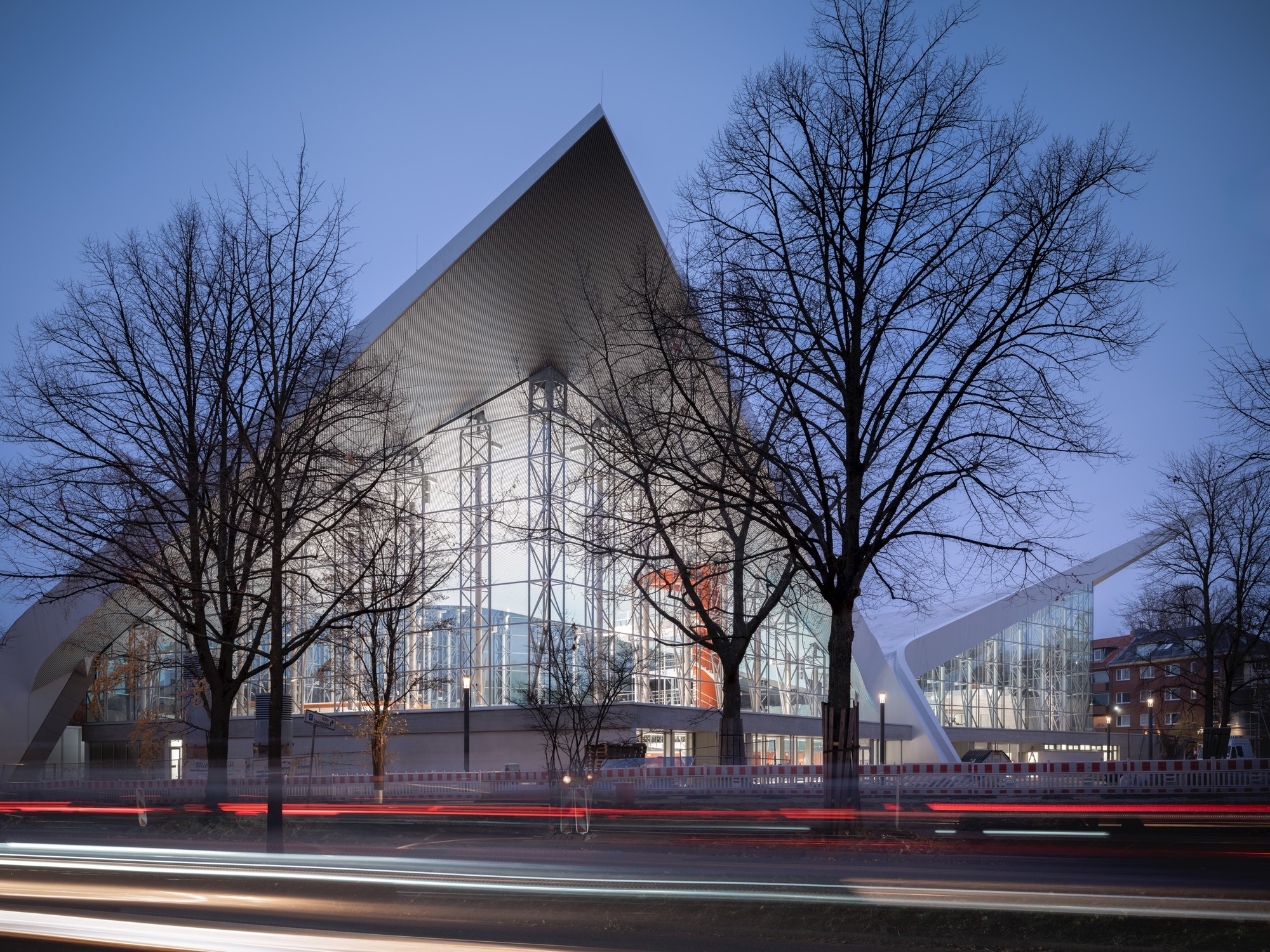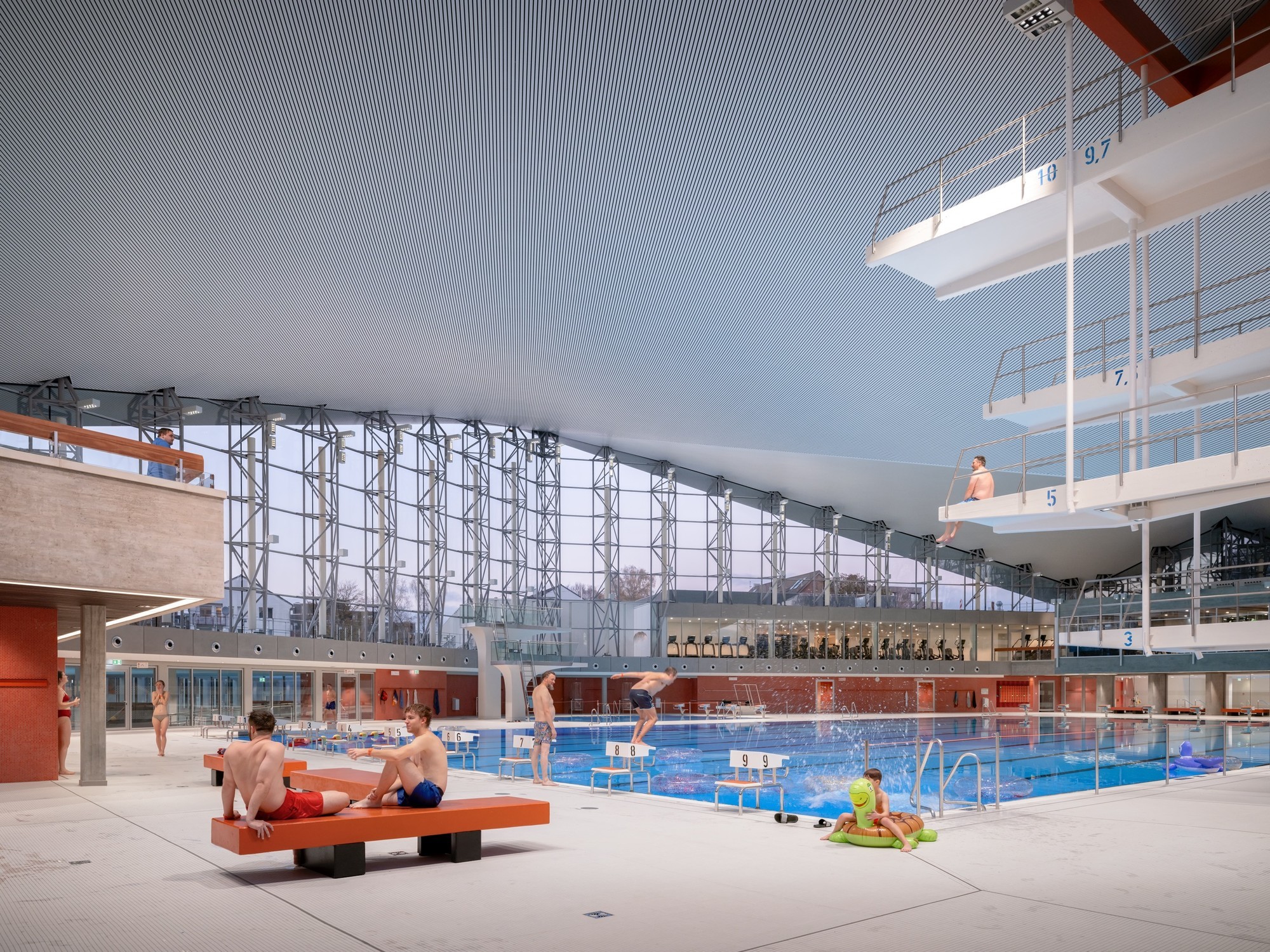Hamburg’s ‘Alsterschwimmhalle’, an indoor swimmingpool from the late 1960s is known far beyond the Hanseatic city due to its striking building form. The special feature of the building is its unique roof, which our founder, Jörg Schlaich, helped to create more than 50 years ago. The impressively curved concrete shell is composed of two hyperbolic paraboloids leaning against each other in their axis of symmetry. Although the ground plan of the shell is about 100×60 m, the thickness of the shell is only 80 mm.
The swimming pool underwent extensive renovation and reconstruction. In the process, only concrete renovation and maintenance measures were carried out on the formative shell, and the shape was preserved.
Inside the pool, almost all areas were adapted to current standards of a modern leisure and wellness pool. Therefore, the grandstand of the former sports swimming pool was dismantled as well as the complete northern functional area. In the newly constructed northern part of the building, additional pools were created in addition to a main swimming area in order to offer a wider range of choices for bathers.
Due to the protection of historical monuments, few changes were made to the facade level. Here, only the lattice supports were strengthened and the glass panels replaced in order to optimize the energy efficiency of the facade.




