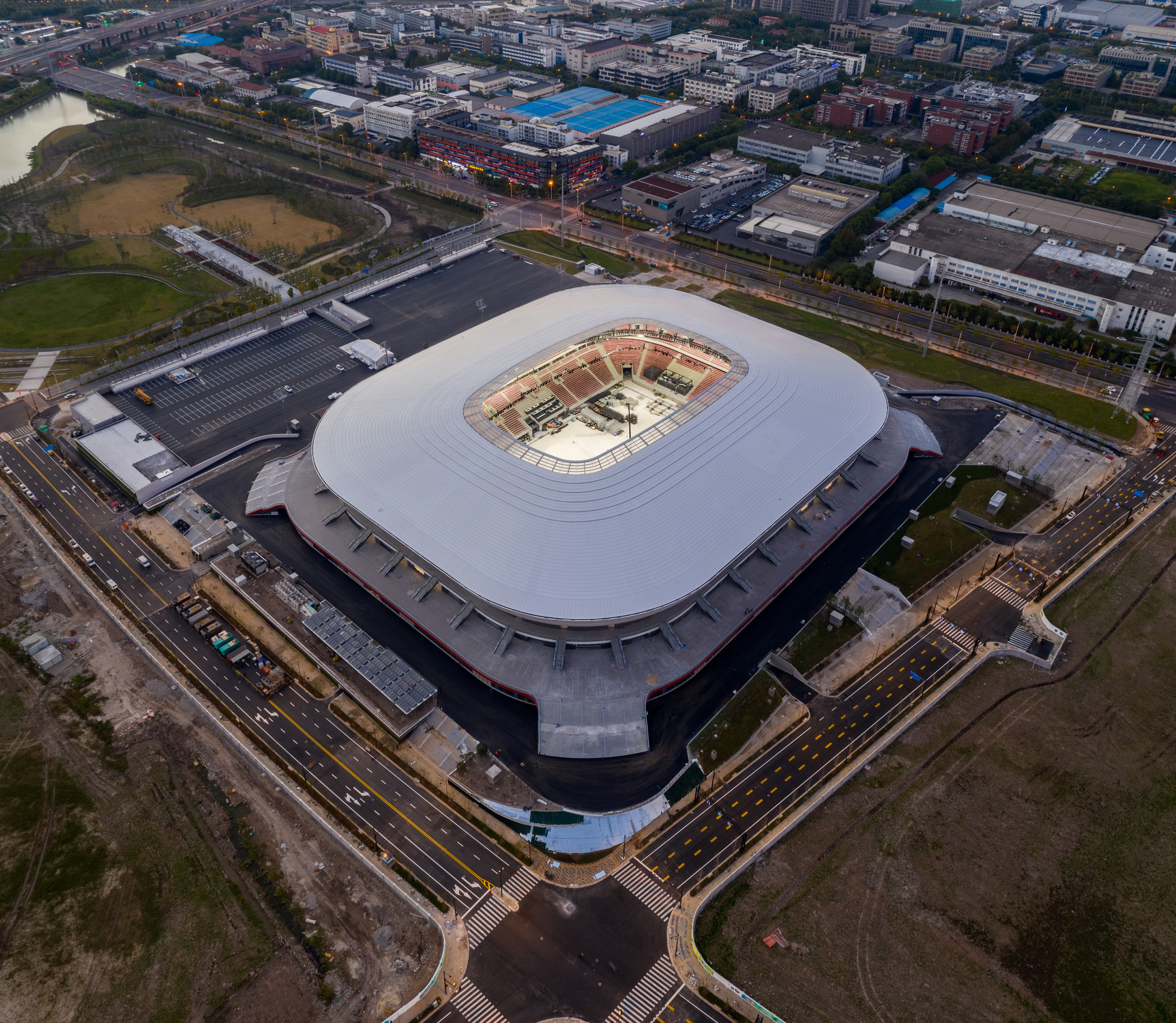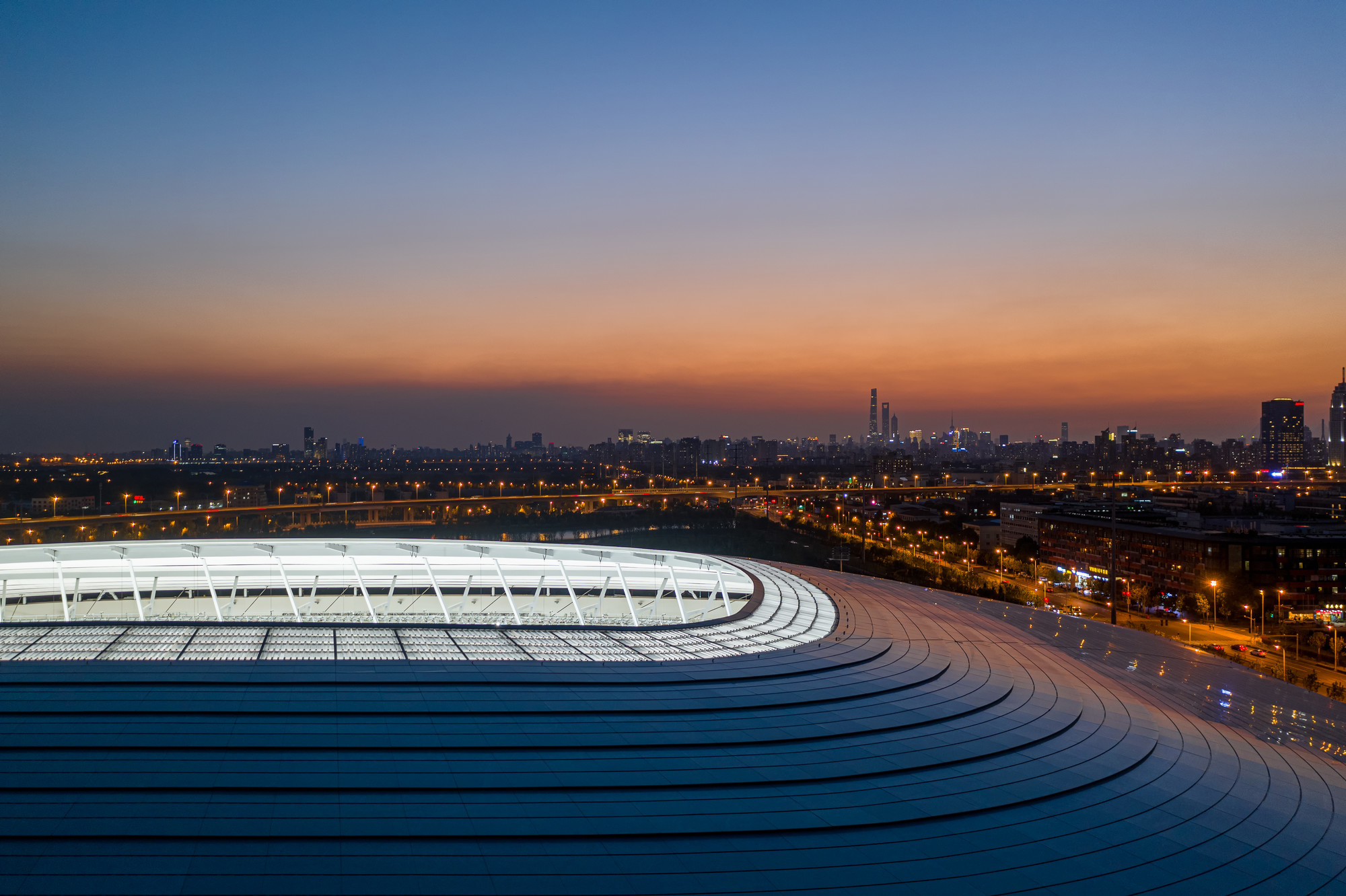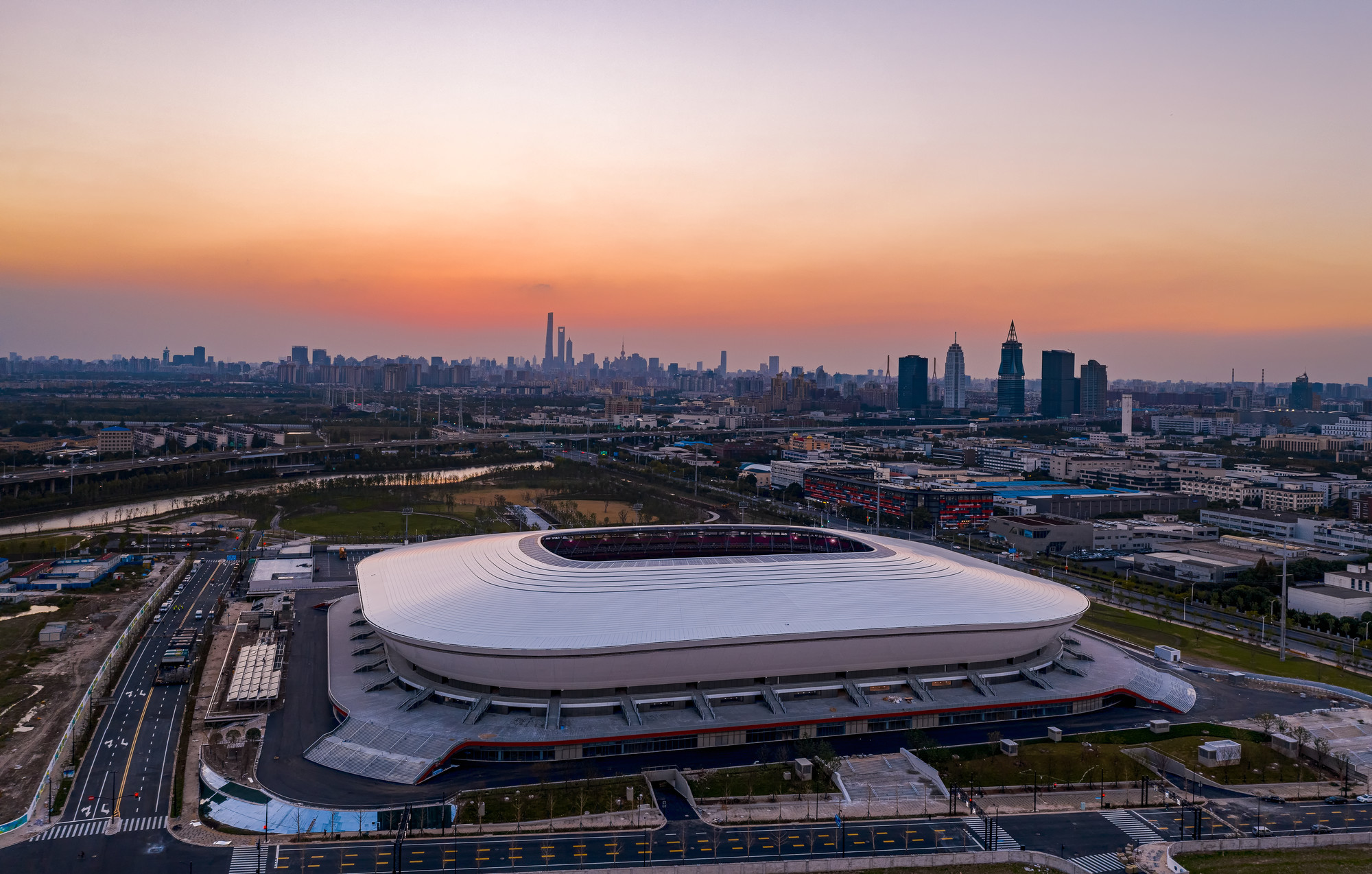The Pudong stadium is the new home of the Shanghai SIPG professional football club and therefore meets the official requirements of the FIFA World Football Association.
The design idea for the stadium is reminiscent of a traditional Chinese porcelain bowl, realized with an even, shimmering white metal facade and a slightly curved building shell.
The roof has a rectangular shape that follows the shape of the soccer field. A special looped cable roof was designed for this stadium with a middle-set compression ring and a bottom-set tension ring. In this way, the shape of the tension and compression ring will no longer be constrained by the inner and outer straight edges of the roof but can be formed more freely like an effective ring.




