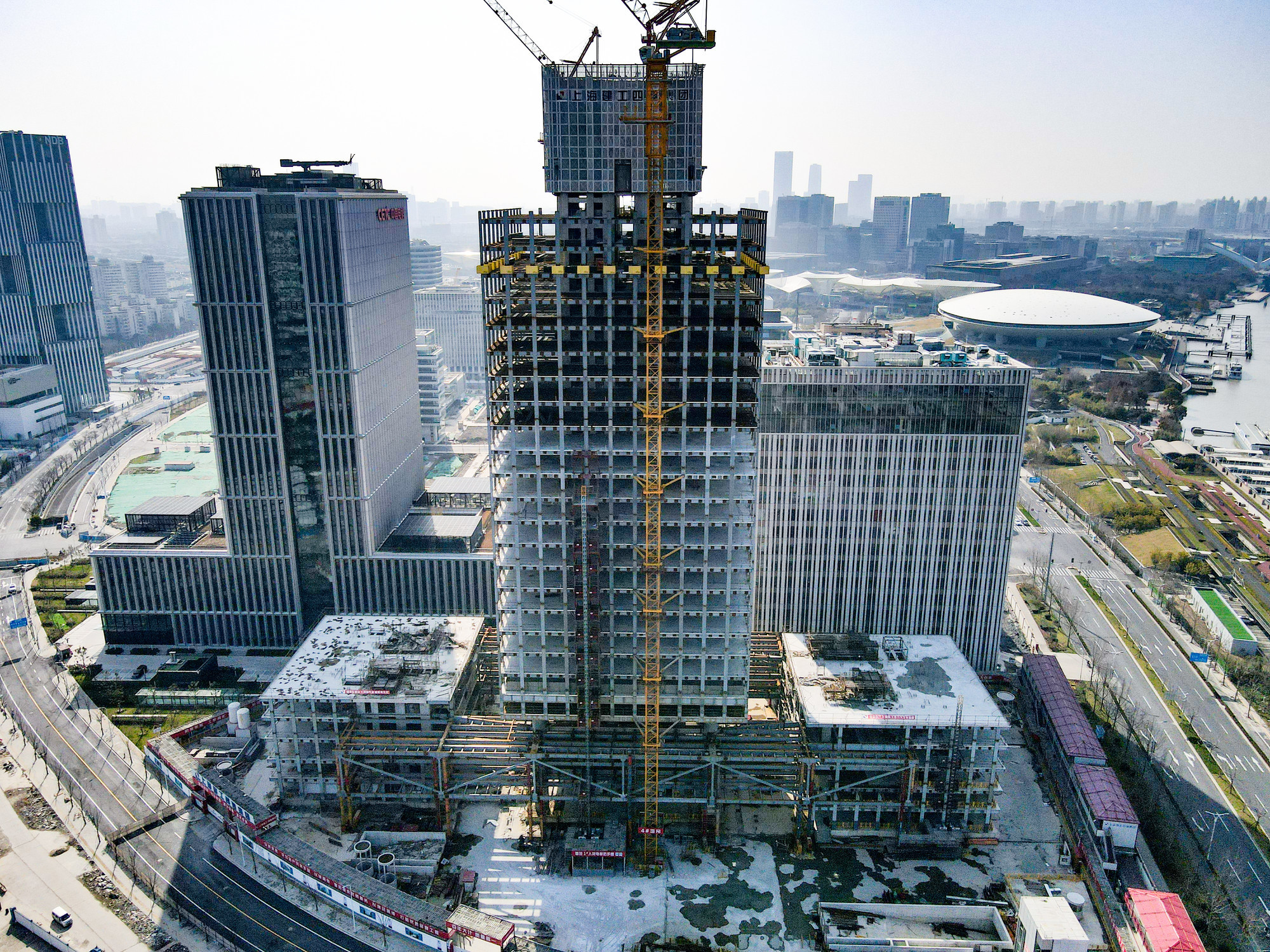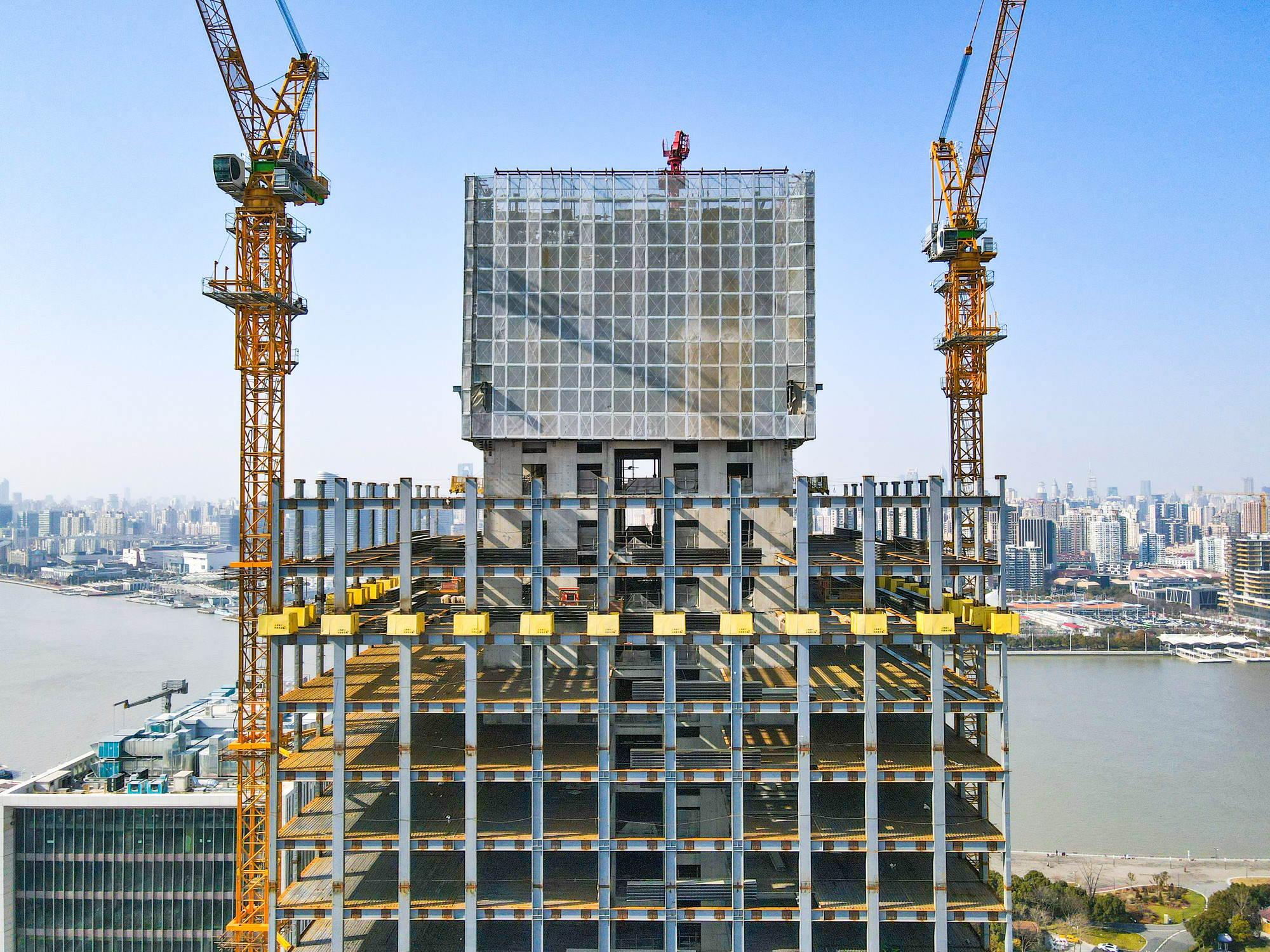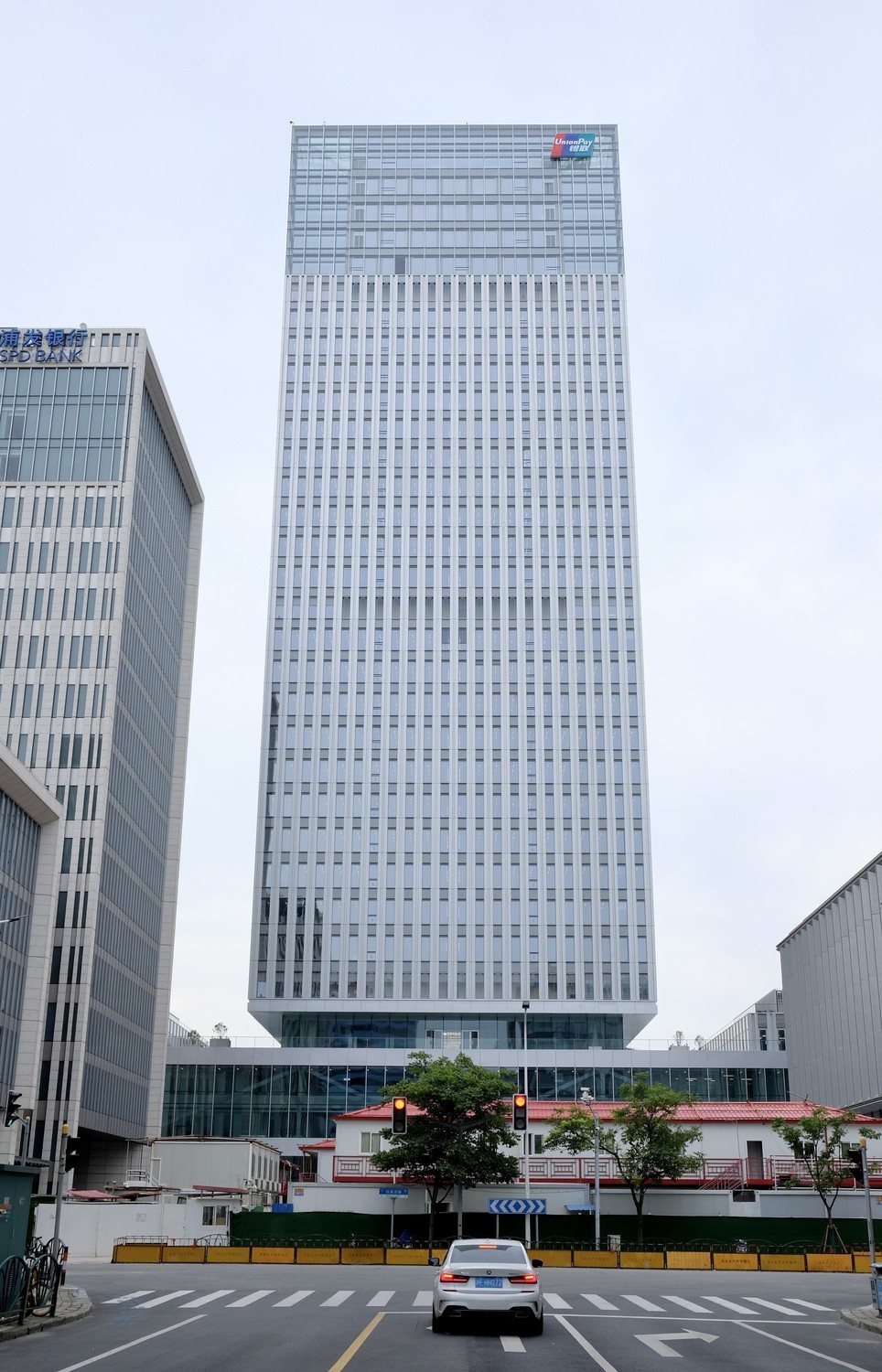UnionPay Tower is located along the Huangpu River in prime location close to the Expo Axis. The 35-storey office tower will reach a maximum height of 151m.
The overall development is composed of the central office tower, two low-rise retail buildings and two floating connection bridges. The architectural design is characterized by its strong simplicity and purity, which is underlined by the carefully integrated structural system.
The load-bearing structure of the office tower is designed as tube-in-tube system consisting of central concrete core zone and outer perimeter frame. The slender perimeter steel columns are arranged in a dense 4.20m grid, this allows to integrate them entirely into the curtain wall system and to generate full functional flexibility in the office layouts. The dense column grid is redirected into four large mega-columns above the lobby space to generate a high-end transparent welcoming gesture to the office tower. The redirection of gravity forces is facilitated by the large-scale Vierendeel frame in the perimeter layer formed by perimeter columns and floor beams of the floor system; so no additional MEP-floor was necessary. Towards the tower top, where the executive offices are located, the dense structural system is dissolved, generating the iconic and transparent lantern of the tower.




_MAX.jpg?Open)