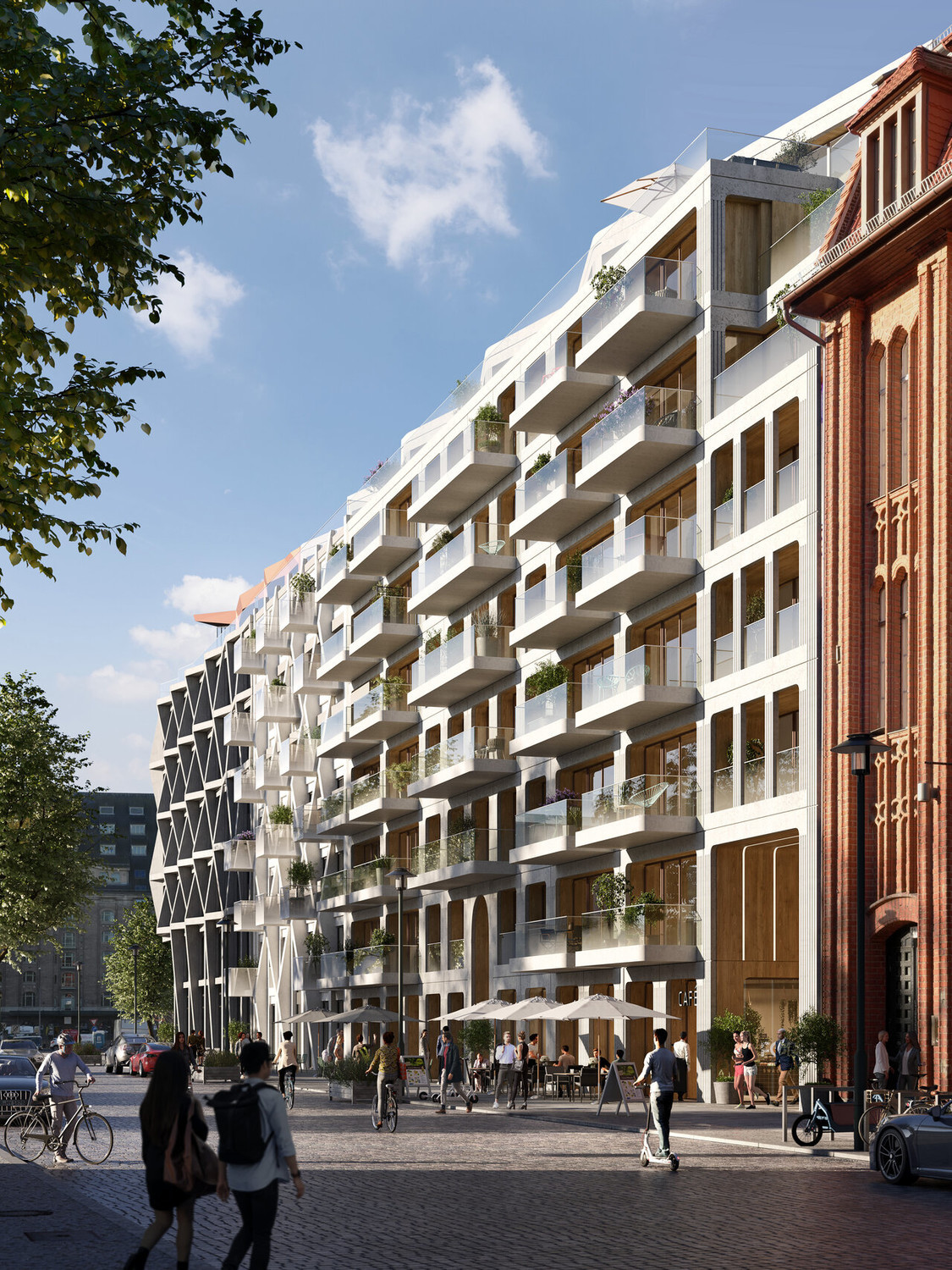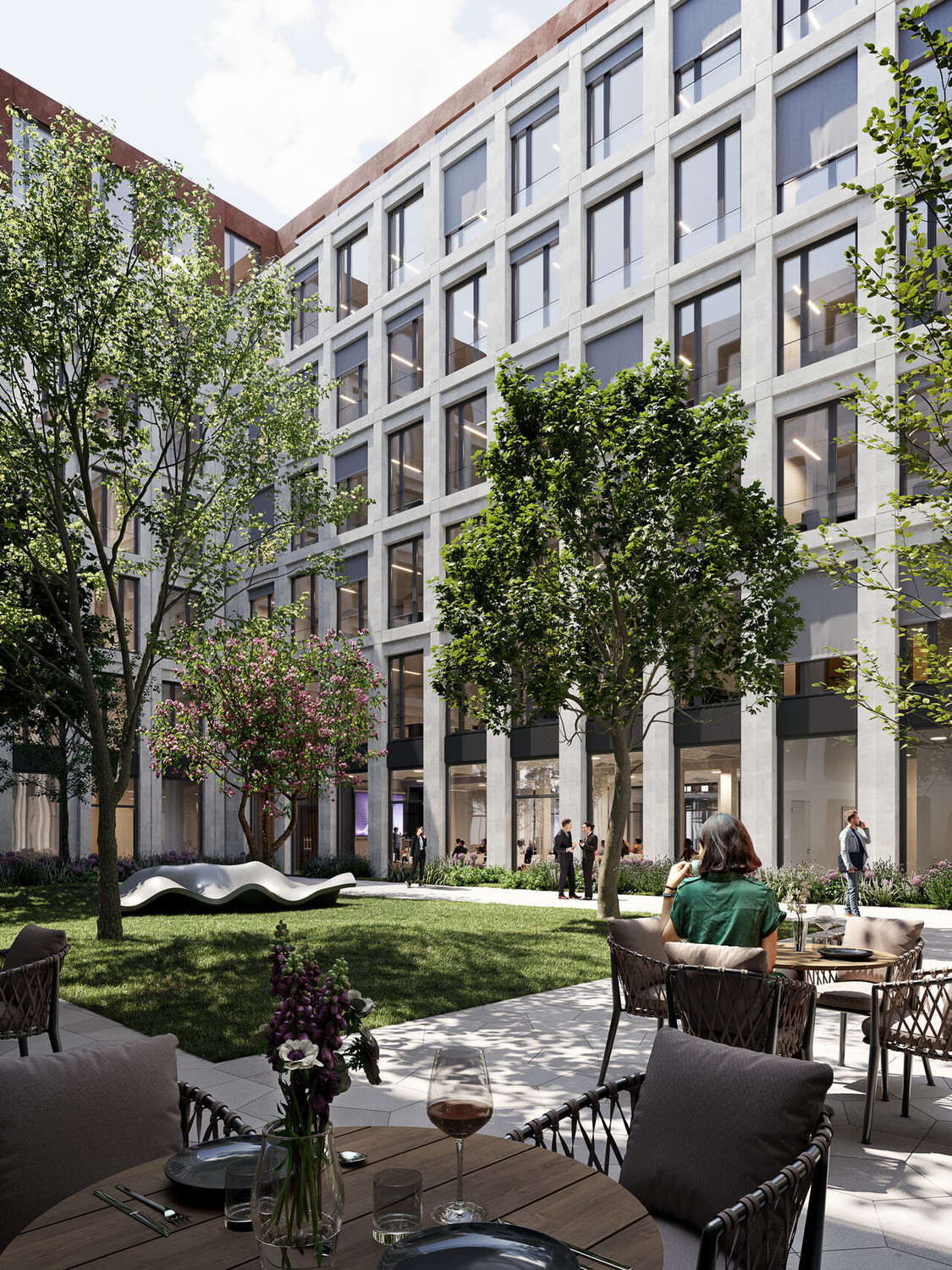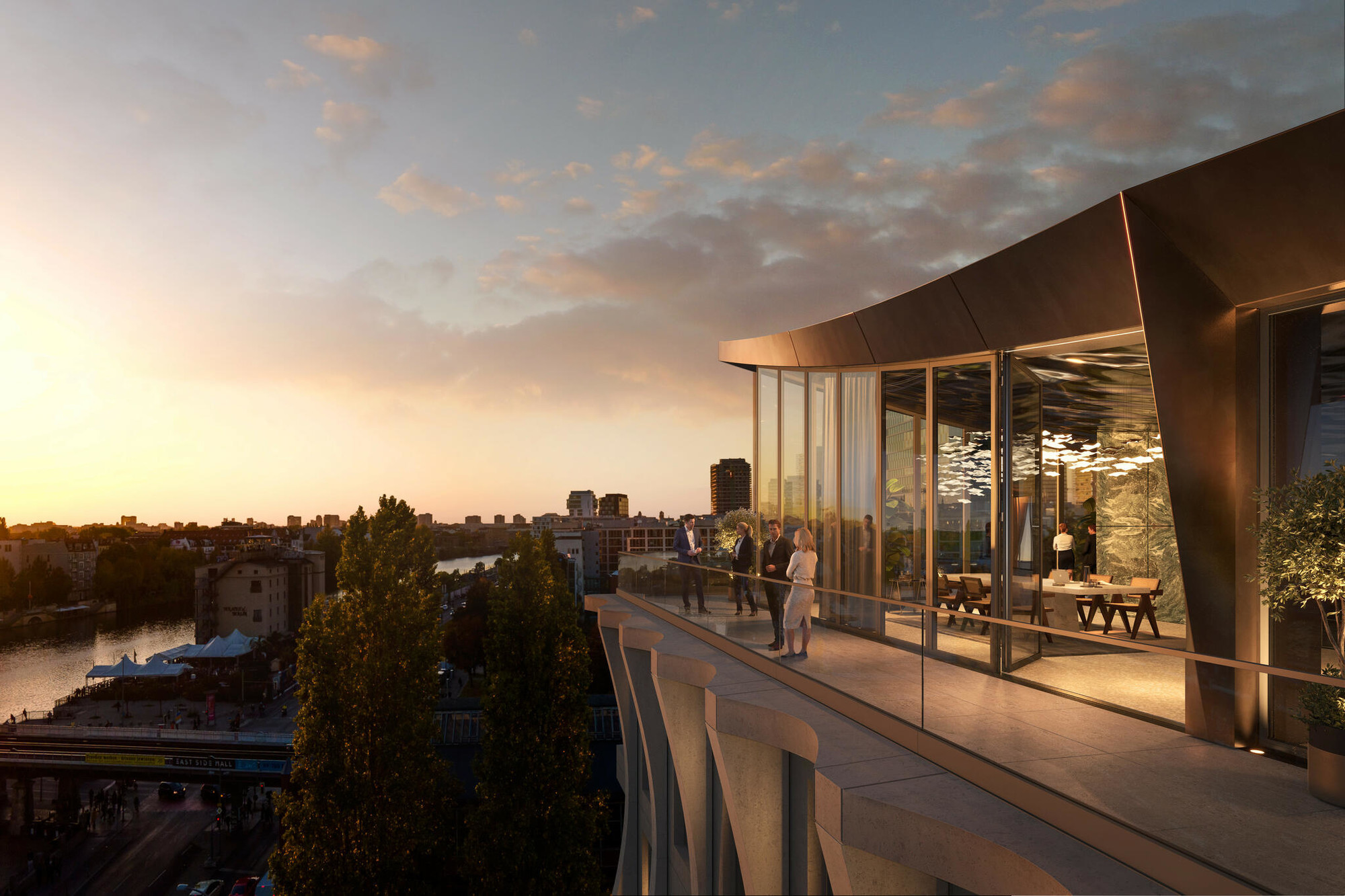At Strahlauer Alle in Berlin’s Friedrichshain district, bml Projektentwicklung is developing a combined residential and commercial building based on the premise of sustainable construction. In collaboration with Tchoban Voss Architekten and the project team, sbp engineered an innovative construction method using infralight concrete for the exterior walls and material-optimized cap ceiling elements for the floor slabs of the office areas. Hybrid timber ceilings are used in the living areas. The office spaces on six floors can be used flexibly as open space, cellular offices or a combination of both. The construction method with completely prefabricated cap slab elements for the floor slabs offers the necessary flexibility in construction. At the same time, a strict modular grid is maintained in order to achieve an economical construction method. The exterior walls are likewise designed as completely prefabricated elements. The plastically iridescent facade is realized by combining a small number of element types with a high degree of repetition. All precast elements are monolithically manufactured from infralightweight concrete and assembled on site. This means that no further thermal insulation or facade cladding is required, creating a durable, maintenance-free structure that can be completely recycled. The new building features 100 furnished apartments of various sizes. The timber-concrete composite construction in the ceilings realizes a sustainable, innovative construction method, which at the same time creates a pleasant living climate. The exterior walls are to be made of infralightweight concrete and include additional balconies. The ground floor is intended for retail use. In the basement there are parking spaces, bicycle parking, technical rooms and storage.




