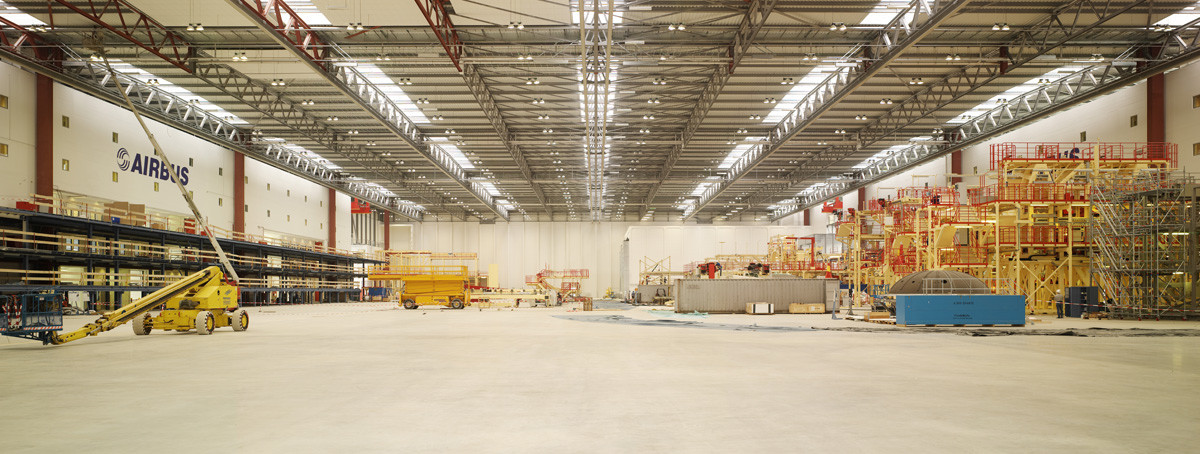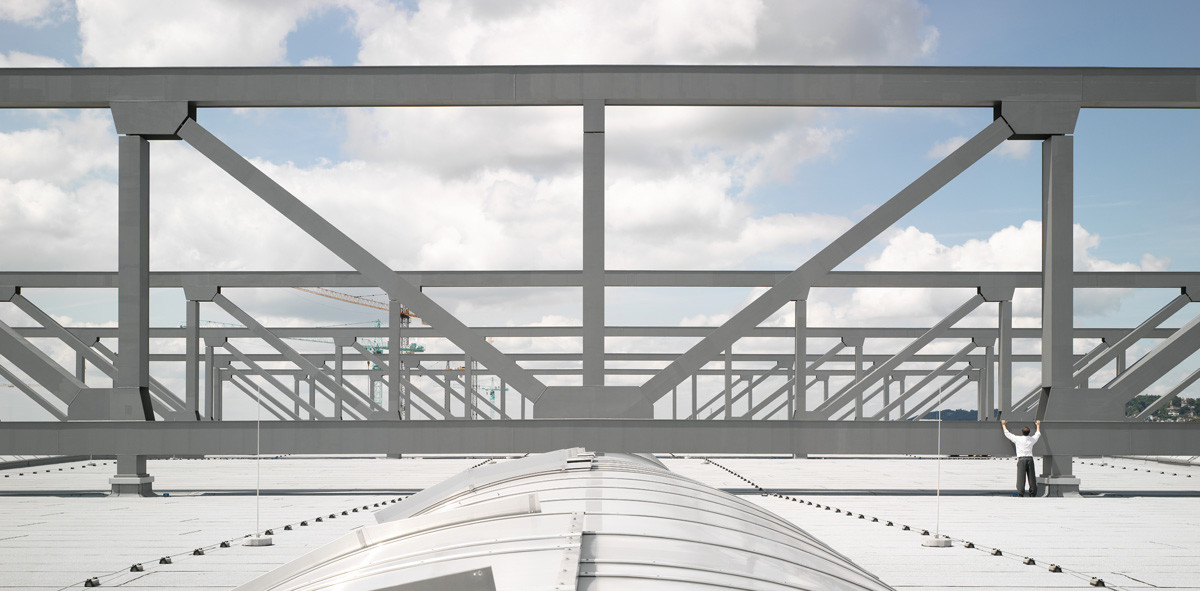The extension of the Airbus production site in Hamburg-Finkenwerder called for the construction of an assembly hall to manufacture sections for the long-range spacious Airbus A380.
Exterior two-hinged frames and interior auxiliary trusses, both made of steel, form the essential elements of the loadbearing structure. The two-hinged frames span across the hangar with a 10 m high trussed cross-tie on hinged supports. The interior auxiliary trusses support the roof consisting of purlins, trapezoid metal sheet, insulation and bitumen coating. The truss members are welded S355 steel box-girders.
The façades are divided into large areas of glazing and aluminium cladding. Inside, three bar shaped buildings made of concrete line each of the long sides for offices and the supply storage. The hall floor rests on a beam grid supported by piles.



