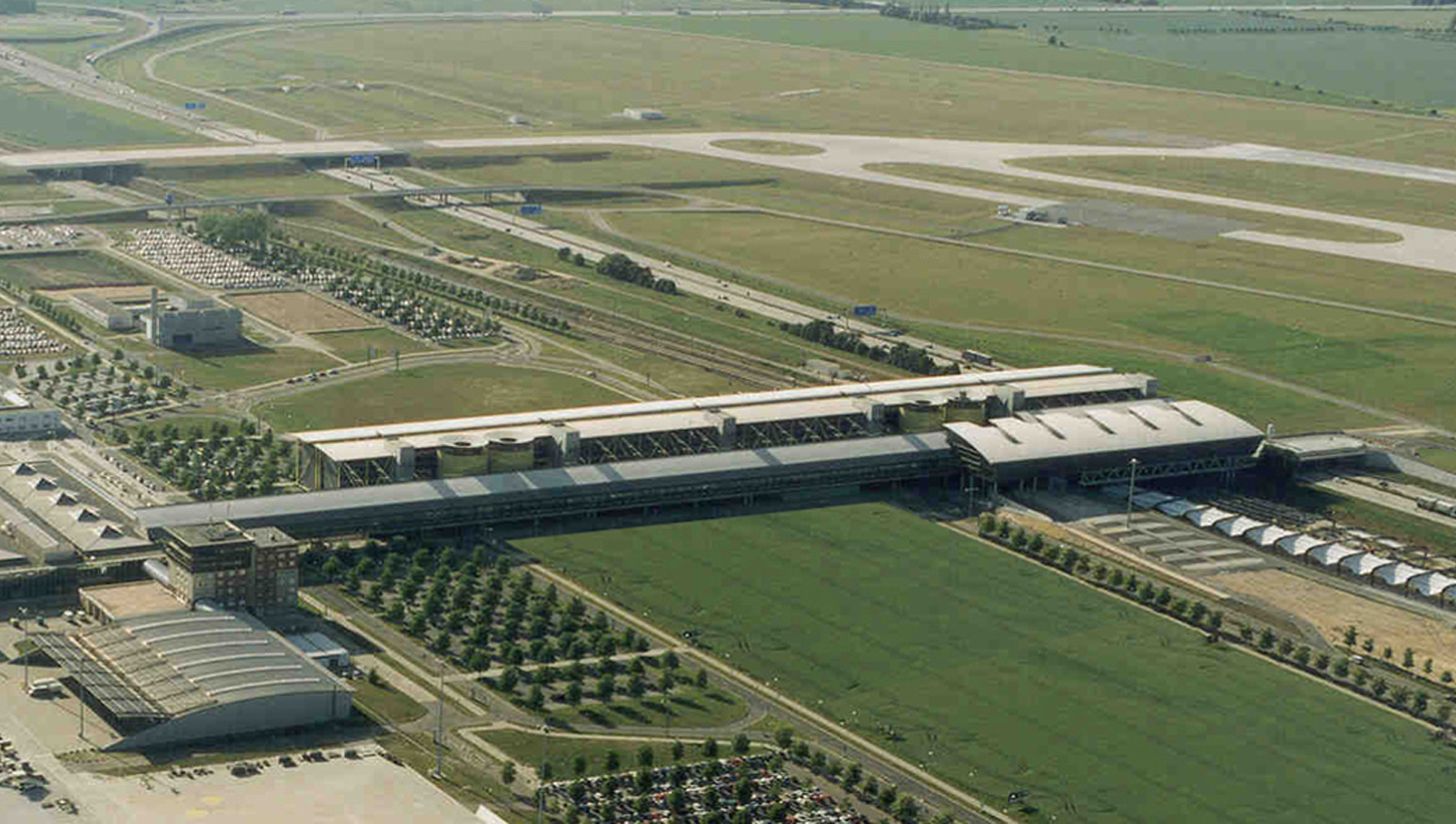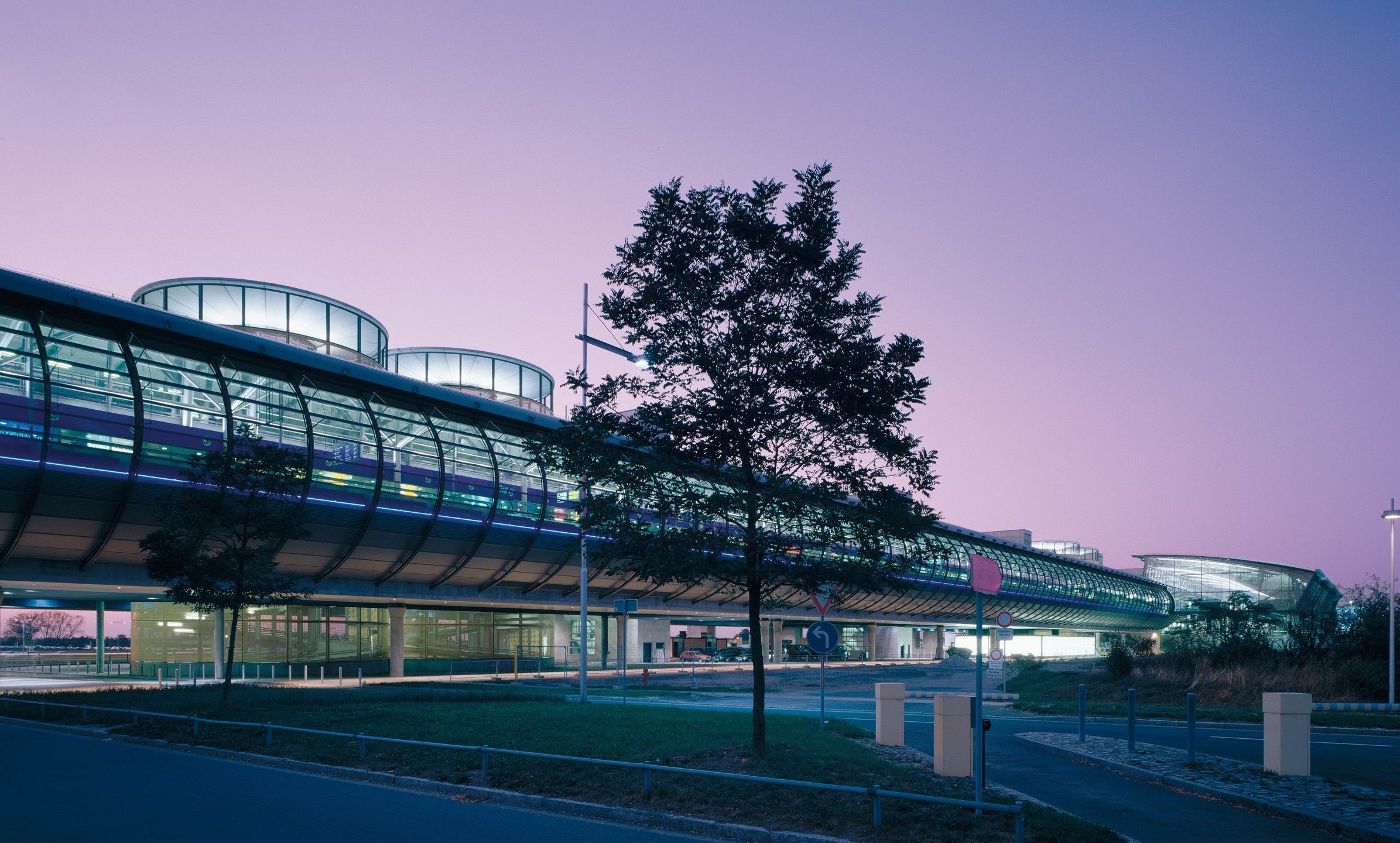The large hall of the new main terminal building is spanned by curved steel trusses with a length of 27 m. The trusses, with an increasing height of 1.5 m up to 7 m towards the east end, are arranged in plan as a trapezoid. Of particular note are the high- and low-lying roof regions, where the trapezoidal sheet decking that lies on the bottom chord is supported by cable tensioned cross beams. The natural lighting is achieved through the glazing of the vertical truss planes. The loads of the roof girders are transferred over the longitudinal trusses onto the cantilevered ends of the crane girder on the western bearing. The connector between the ZCI and the train station underneath creates the so-called right of way bridge, which spans across the railway system as well as the BAB running parallel to it.



