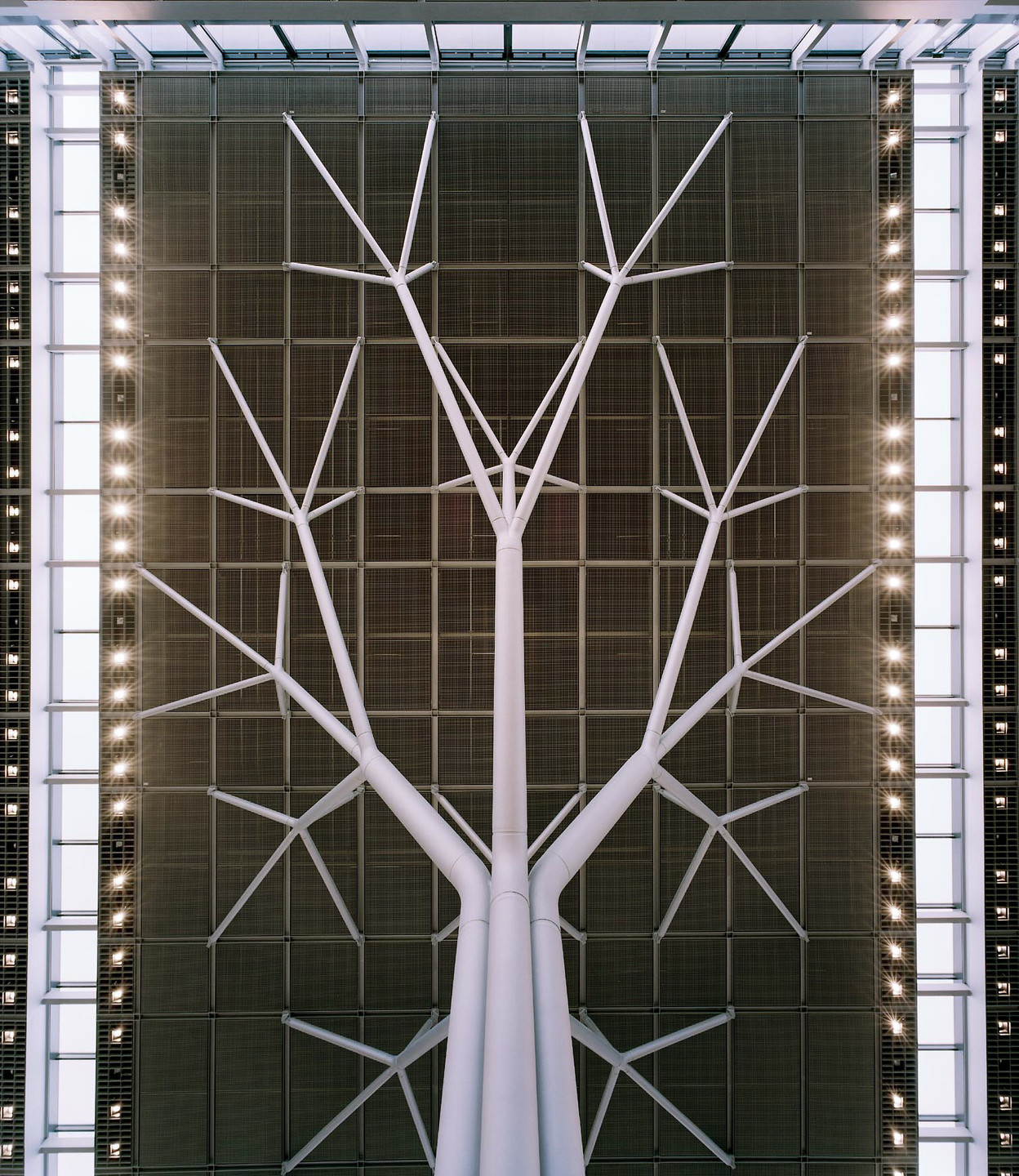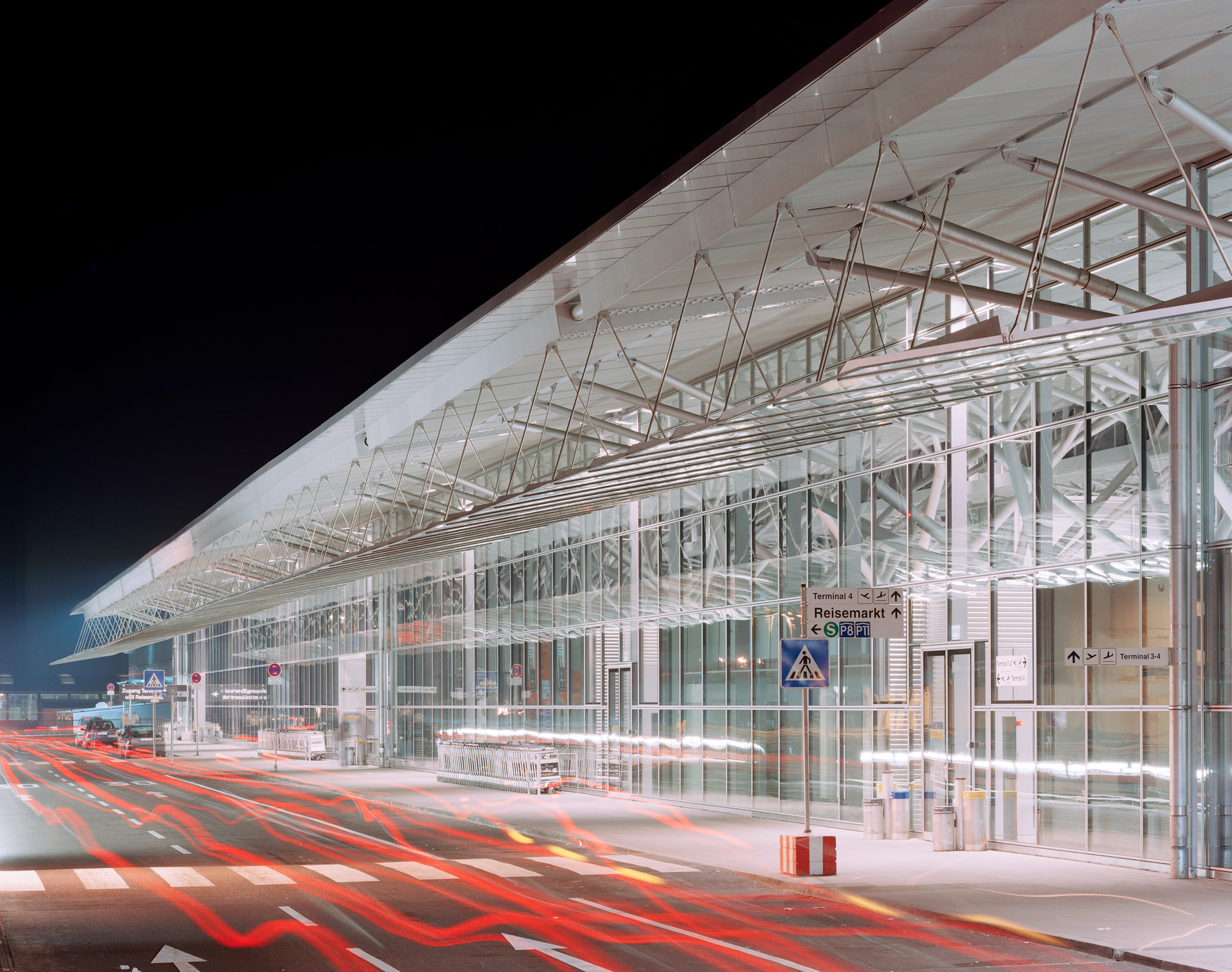A new terminal was constructed to accommodate an ever increasing number of passengers to the Stuttgart International Airport. The new terminal is designed for 4 million passengers annually.
The monopitch roof is supported by 18 filigree tree-columns and creates a delicate and transparent interior space. Four passenger boarding bridges and a train station in the below grade provide an excellent connection to local public transportation.
The tree-columns were made of thick-walled steel pipes, which were assembled and welded by means of elegantly formed castings.



