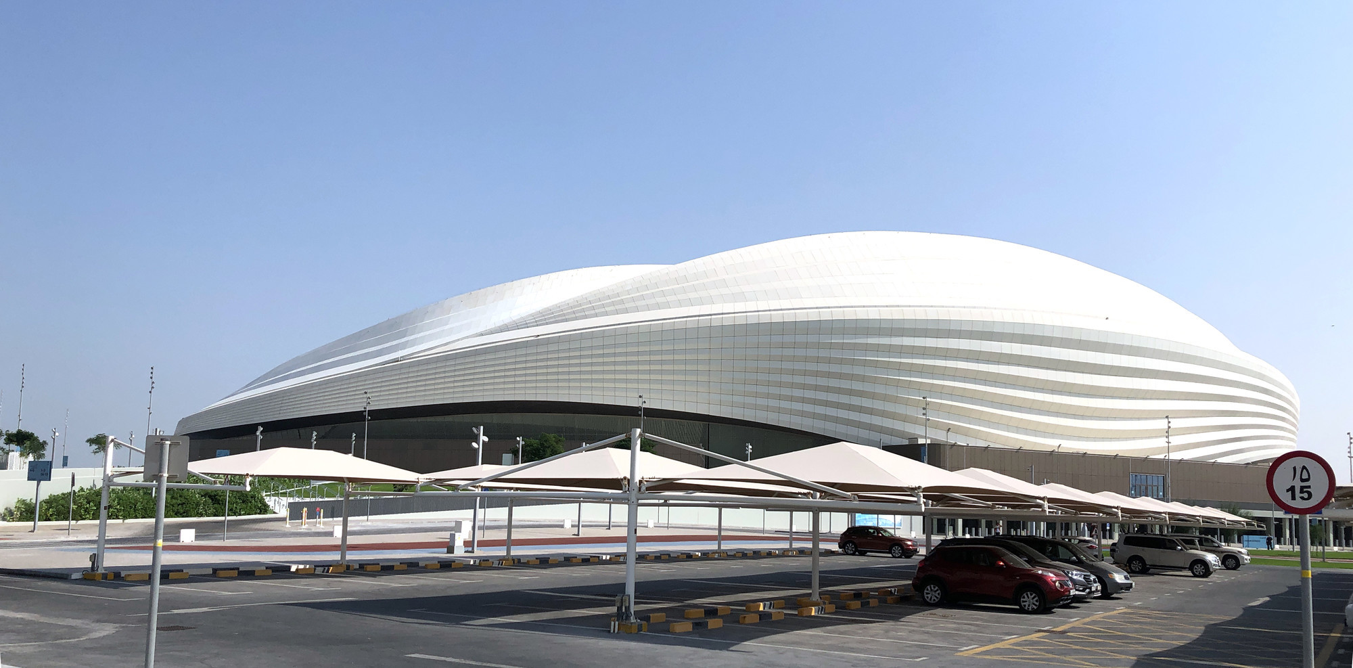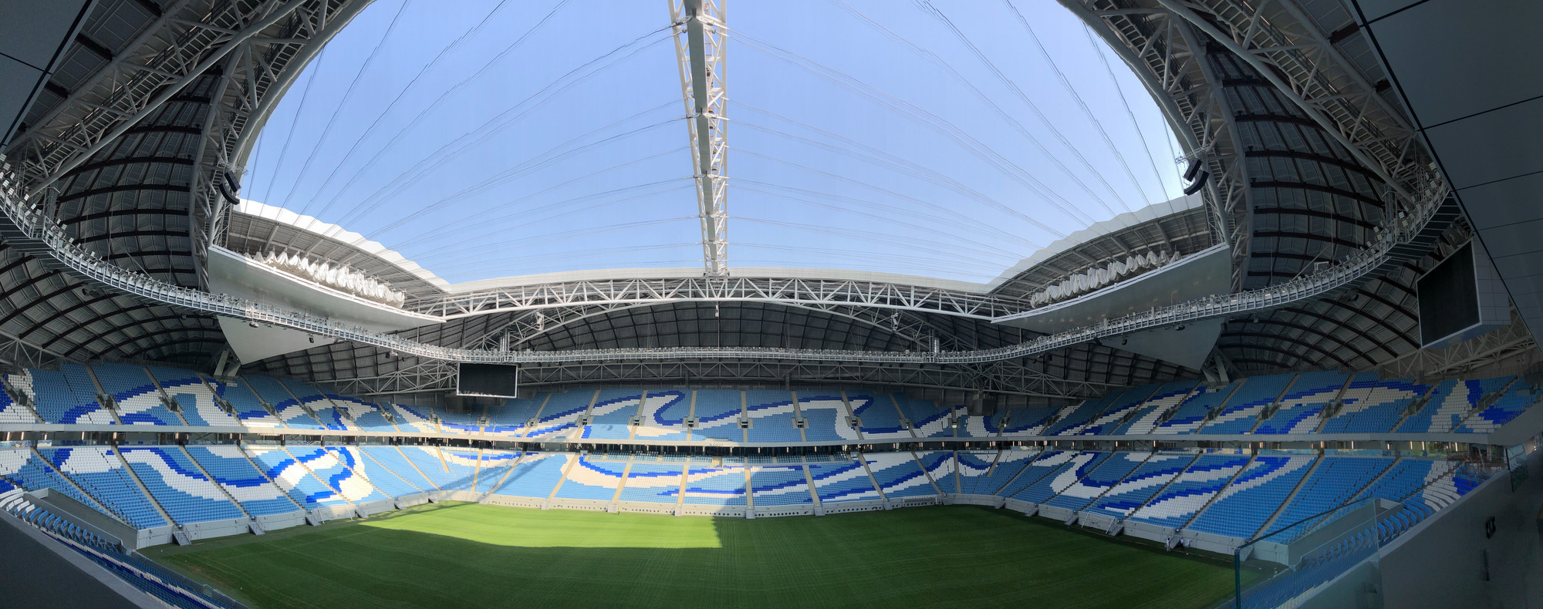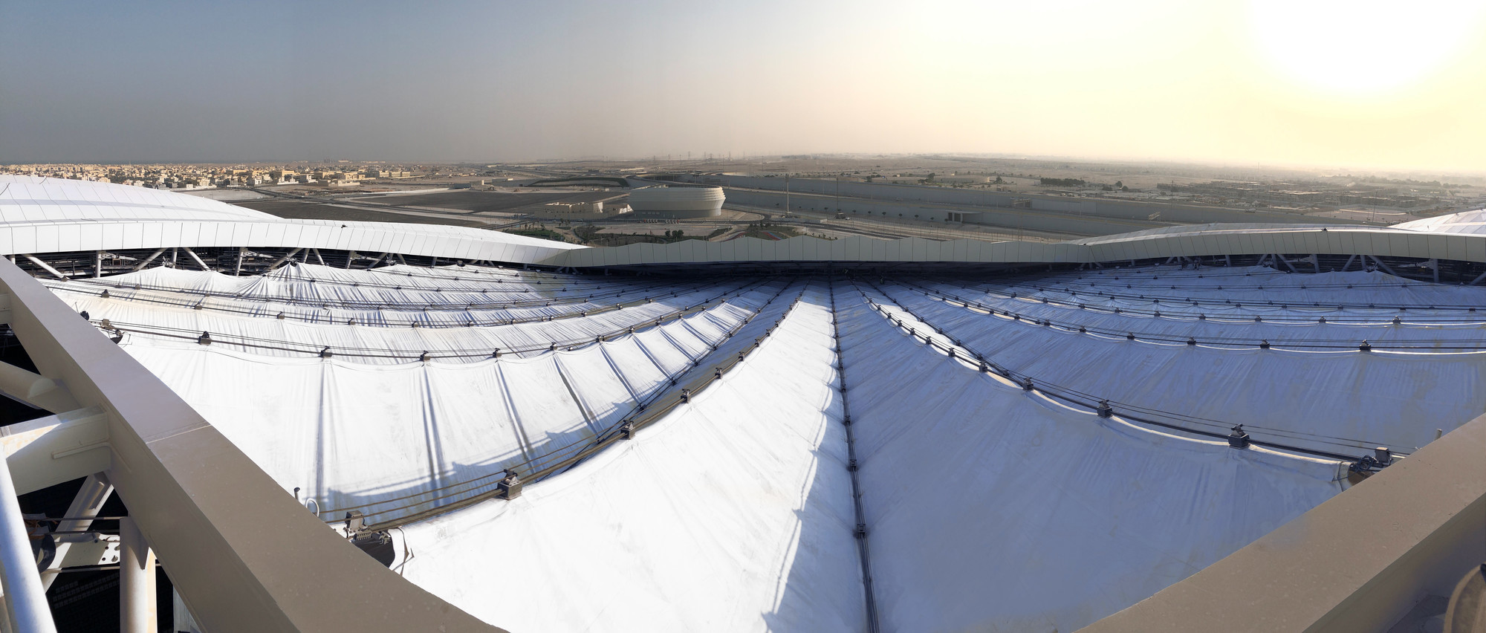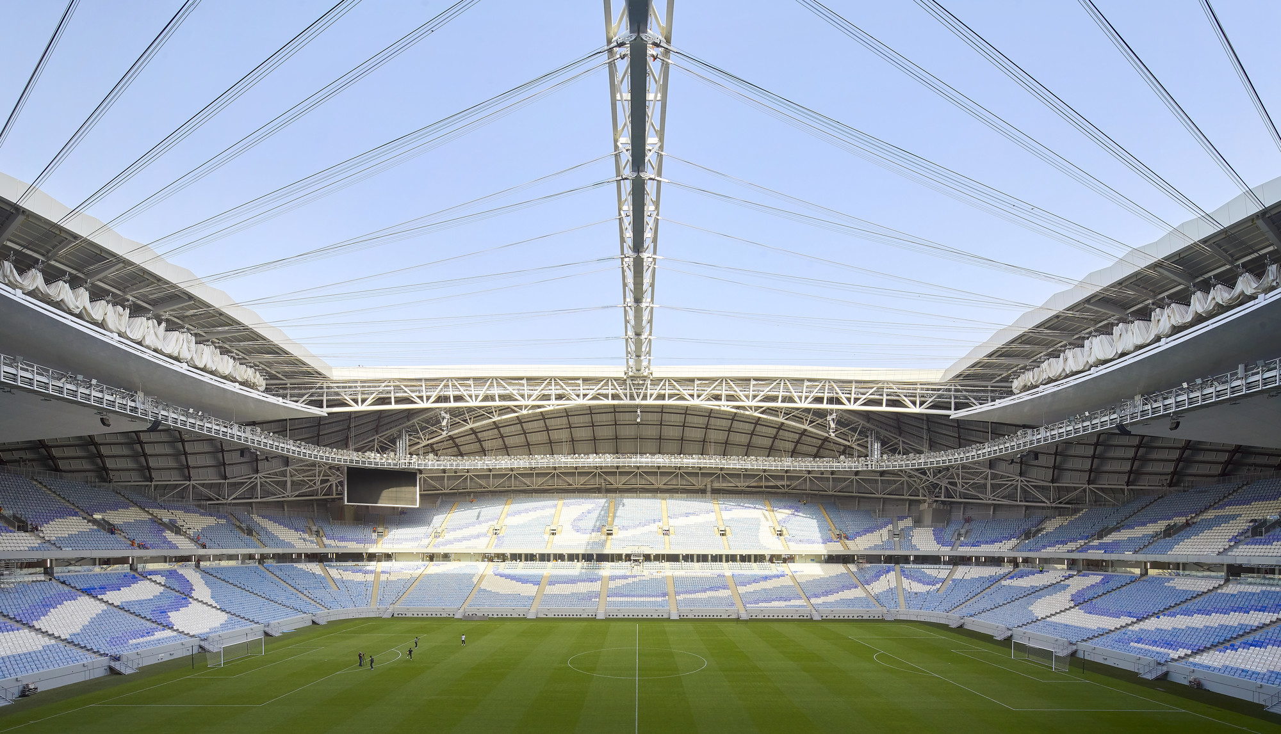Due to the extreme climatic conditions, the Al Janoub Stadium is equipped with a retractable membrane roof structure, providing shade and protection from the weather for both the stands and the pitch. The activated and cooled component mass even allows for the roof to be opened during matches without exceeding the permissible temperature.
Dhows, the traditional sailing vessels of fishermen and pearl divers, inspired the architects to design the curved, folded roof shape. To optimally integrate the inner roof, it was also given a folded shape.
Like the outer roof, the retractable inner roof is double symmetrical, and it transforms the stadium into a closed multi-purpose arena within 30 minutes. The innovative concept allows radial movement, folding and mechanical pretensioning of the membrane to the central roof girder. Due to the low dead weight, it was possible to use a simple mechanical concept for the driving process and the pretensioning technology.
In order to adapt the Al Janoub Stadium to local requirements after the 2022 FIFA World Cup, the spectator capacity will be reduced by half. Due to the adjustment possibilities, also other events are possible in addition to year-round use.





