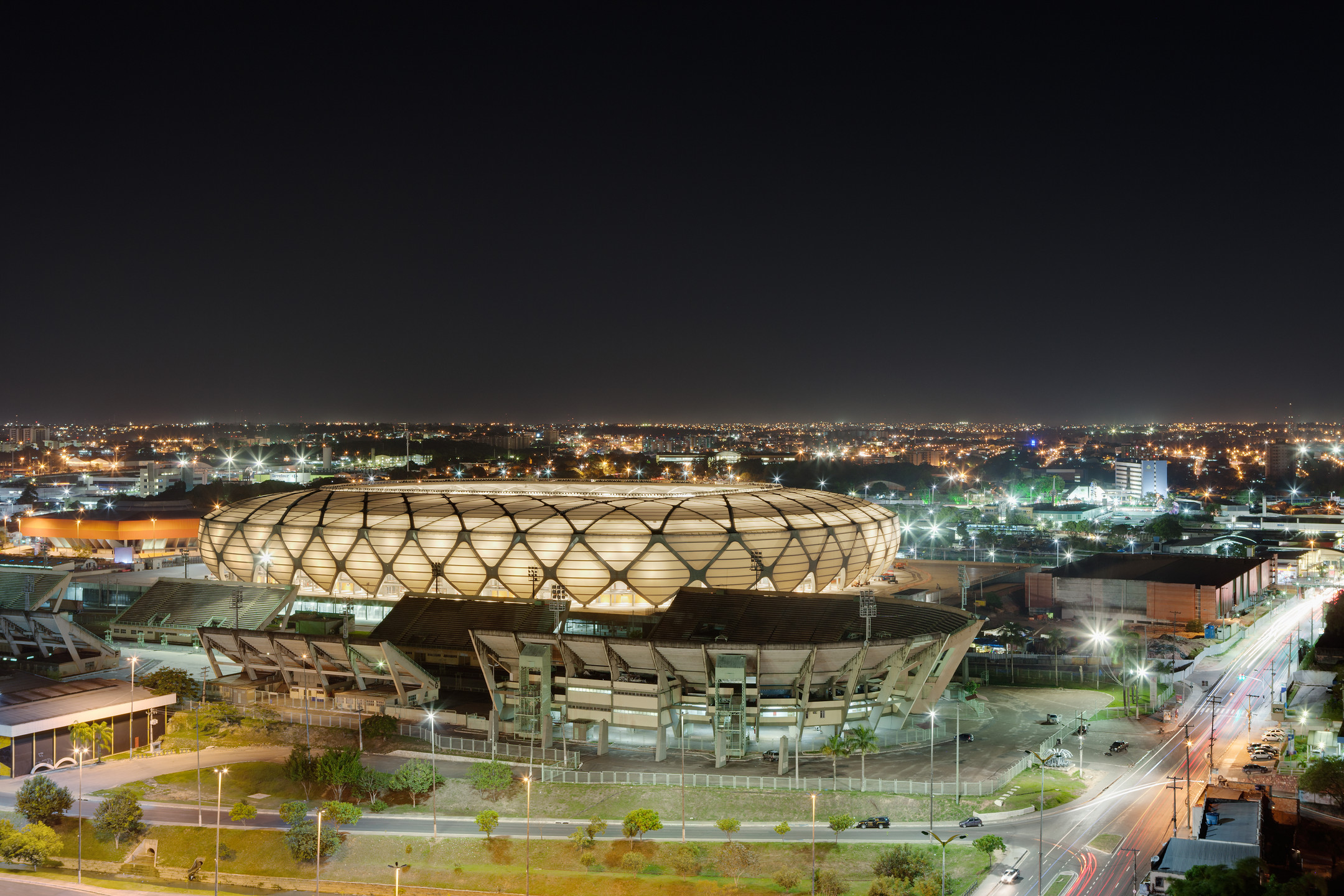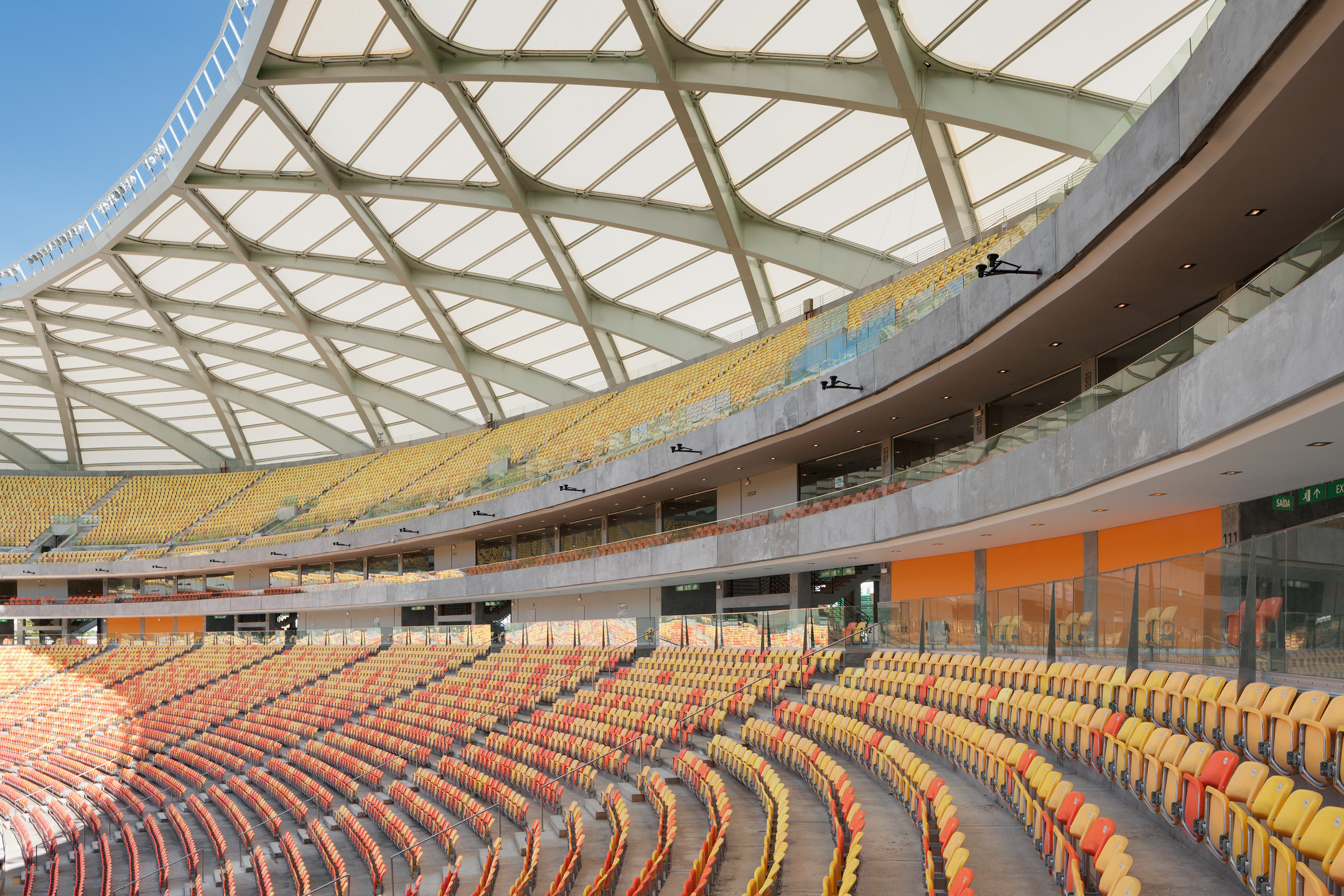To cover the spectator stands and VIP areas of the new stadium in Manaus, a steel roof structure was developed, consisting of diagonally arranged, cantilevering steel box girders, incorporated with a secondary steel structure carrying the membrane cladding. The compression ring at the inner roof edge and the outer tension ring are main parts of the primary steel structure which is supported by spherical bearings at the base points, resulting an unique load-bearing structure design. The selection of this structural system, especially the diagonal arrangement of roof girders, was made to visualize the architectural concept and to generate a distinctive characteristic structural design. The reactions of the roof structure are transferred to the foundation by the reinforced concrete structure with up to 2 basement levels.



