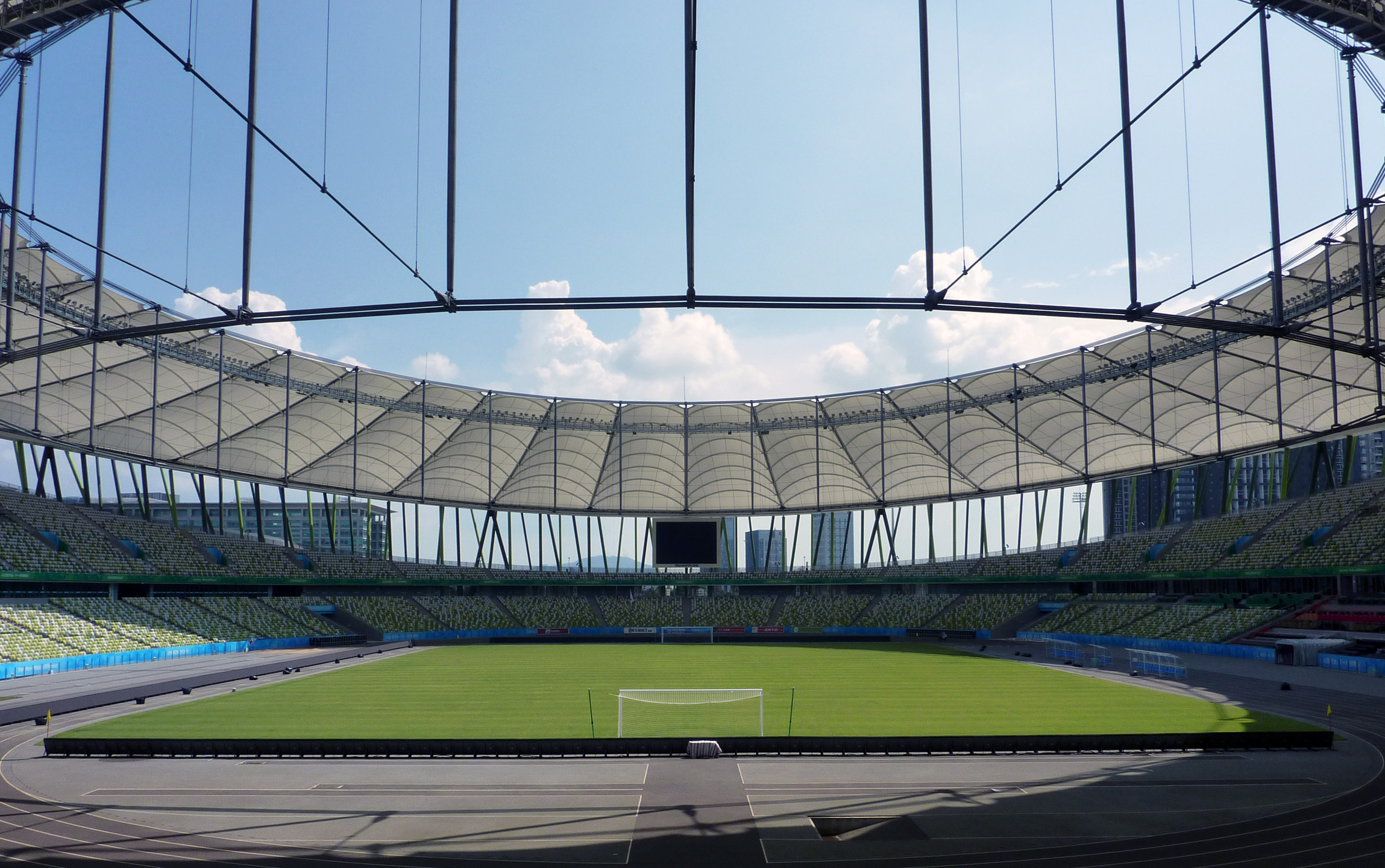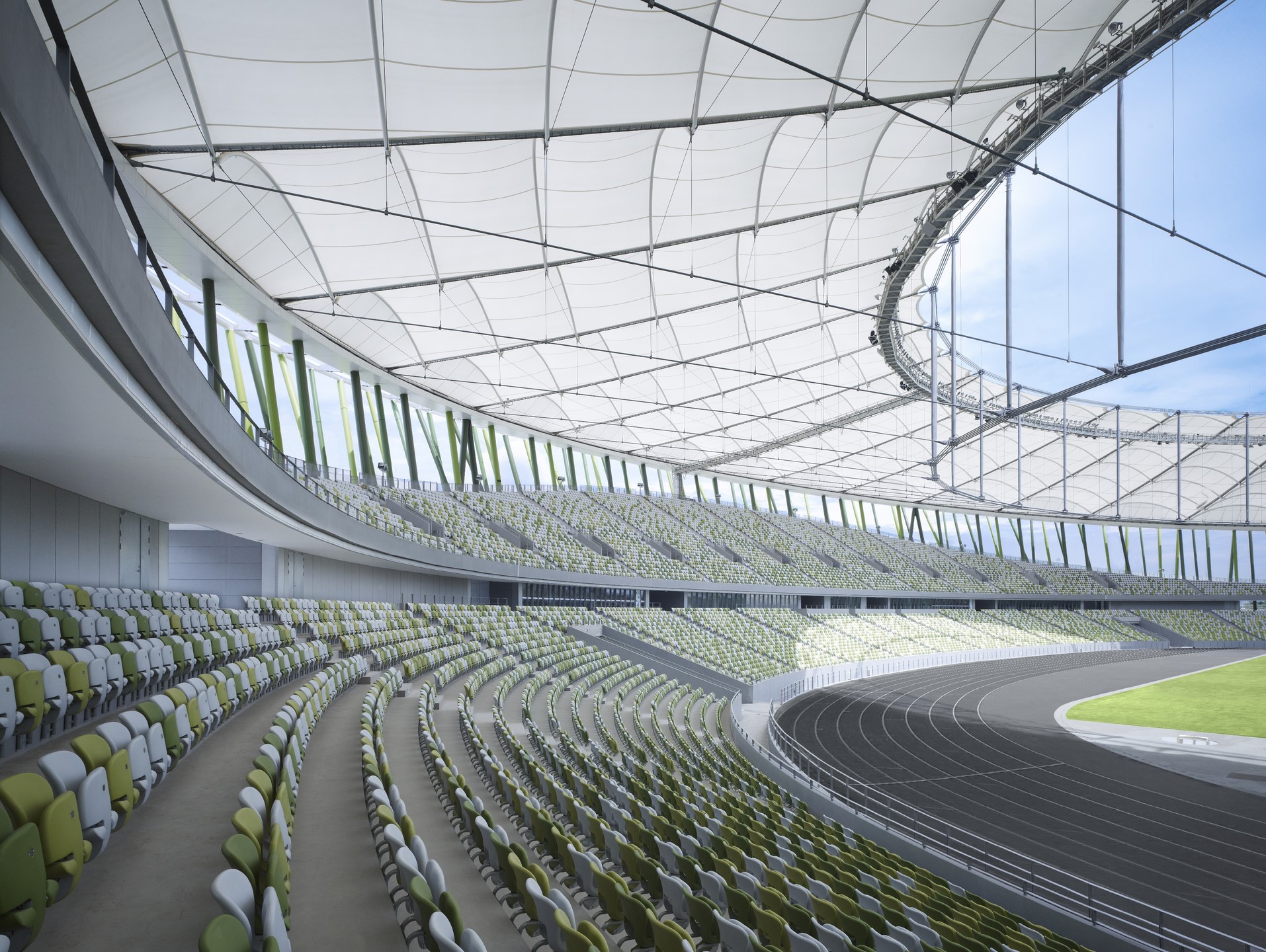The Bao’an Stadium was built on the outskirts of Shenzhen to host the football matches during the International Universiade 2011 and to extend the existing sports centre. The basic design objective was to create a light and cheerful building. The city of Shenzhen is located in the subtropical region of China, with many green areas and lush vegetation. Therefore it was obvious to choose the bamboo forest – the plant symbolizing the south of China – for the design concept and to transform it into the architectural language.
The primary supporting structure of the roof consists of a prestressed cable system with 36 radial cable trusses. They are connected to the inner cable tension ring and the outer steel compression ring located at the edge of the stadium stand. Green steel columns along the perimeter create an unique interplay of light and shadow.



