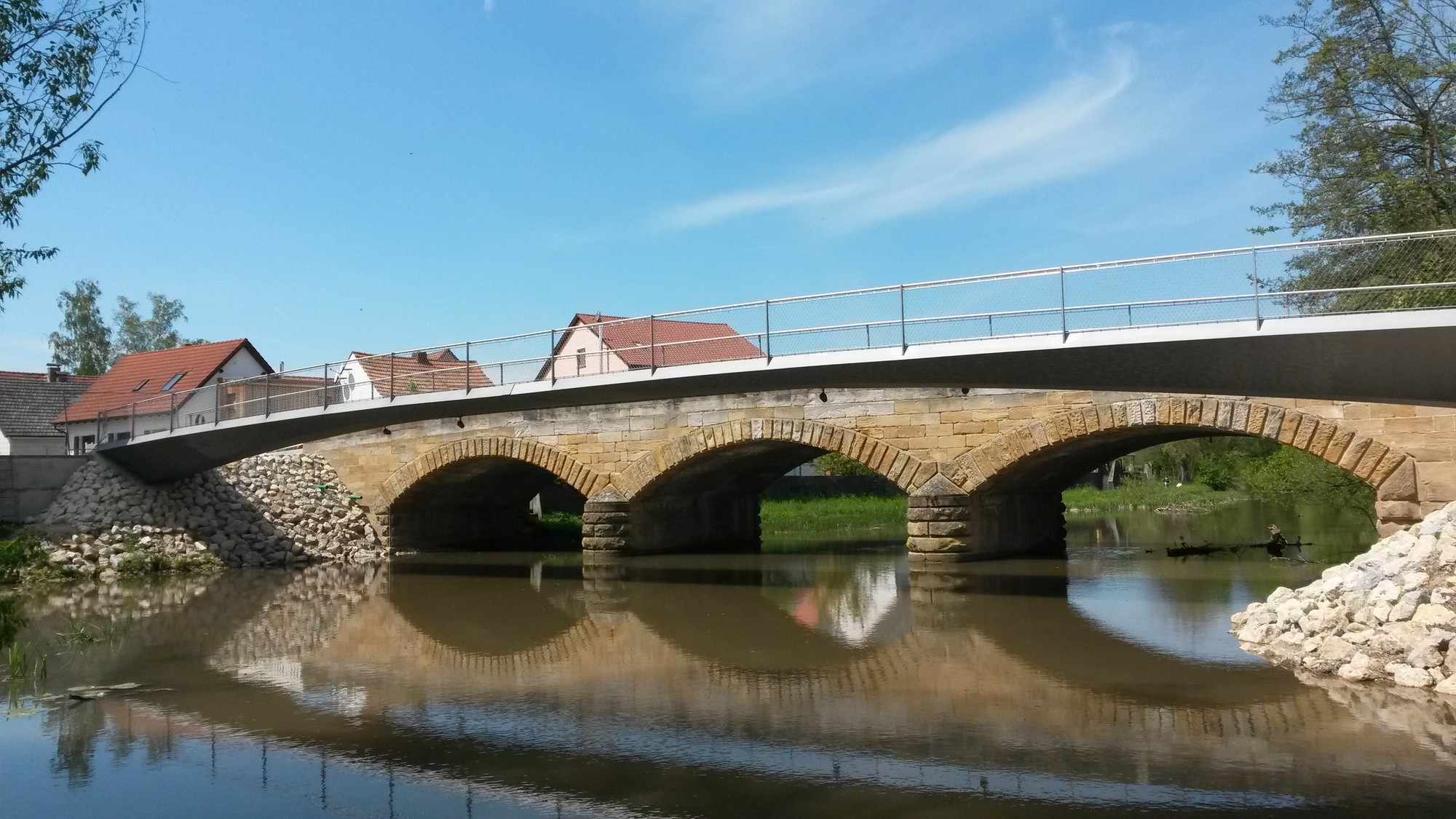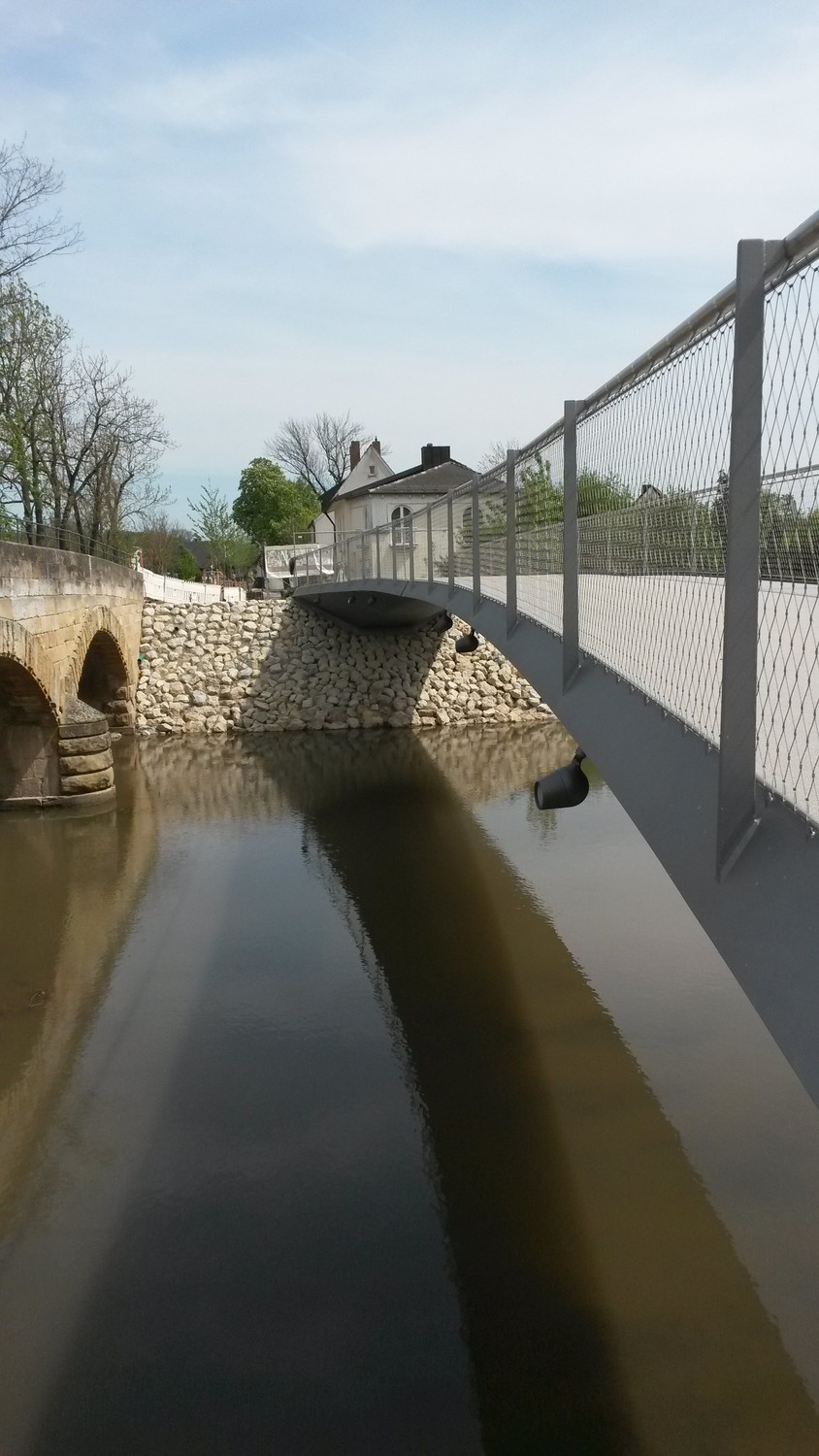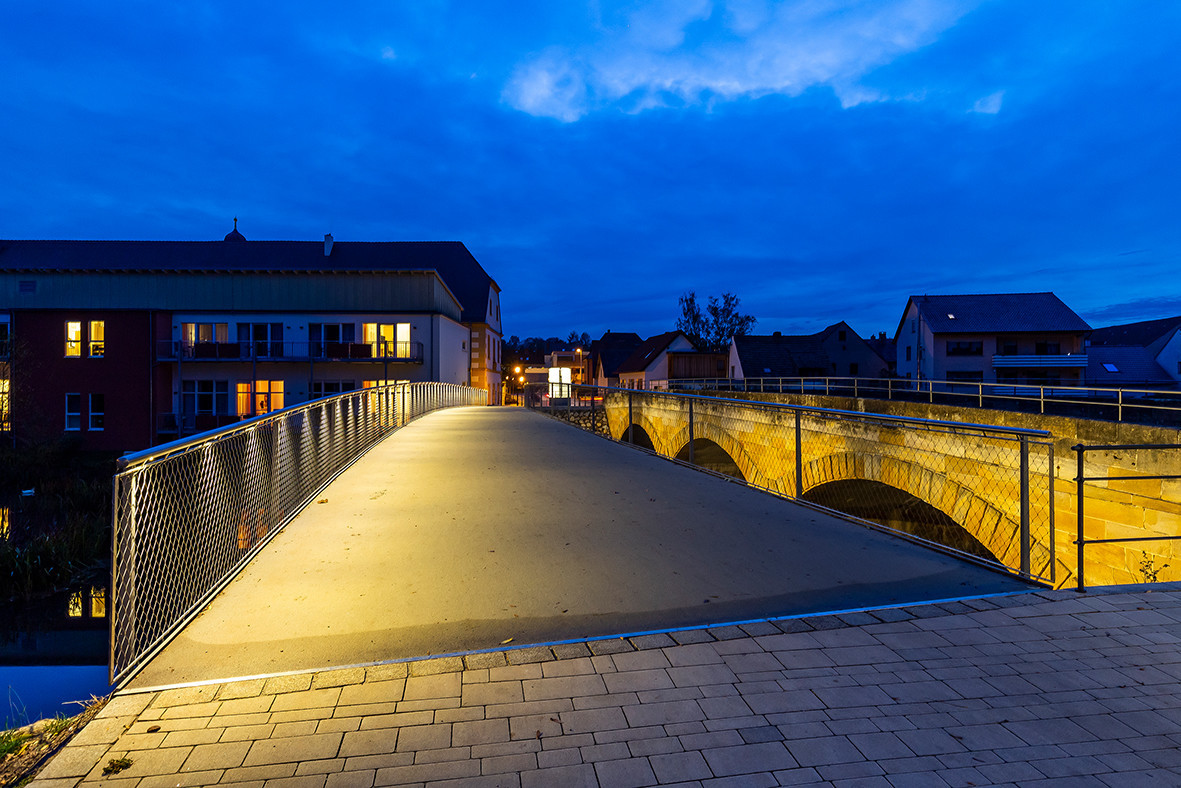The new Baunachsteg runs parallel to the south of the existing, heritage-protected stone bridge. It spans approximately 40 m across the river Baunach. The unobtrusive design features a minimalistic structure that accompanies the historic bridge structure by providing an adequate and dignified framework.
The footbridge mediates between the narrow town entry, located at the former Prince-Bishop’s hunting lodge, and a wide and open green space on the east bank of the Baunach. As part of the leisure and local recreation facilities, the area around the bridgehead to the east has been designed as a place that invites people to relax and spend time. Furthermore, it establishes the link between the old town and the nature trail Baunach-Südsee.
The construction of the new bridge is reduced to a slender, welded steel box-girder comprising braced sheet metal plates which form a variable and elegant cross section that adapts to the applied strain. Through the nearly transparent railing, featuring a stainless steel cable-net and an unobtrusive stainless steel handrail, the filigree structure appears almost invisible.
The superstructure is monolithically connected to the abutment. To avoid the major constraints of an integral construction, which would be created through the great axial rigidness of the foundation piles, the superstructure features an extension joint in the centre of the bridge which allows for unrestricted thermal expansion.


_MAX.jpg?Open)



