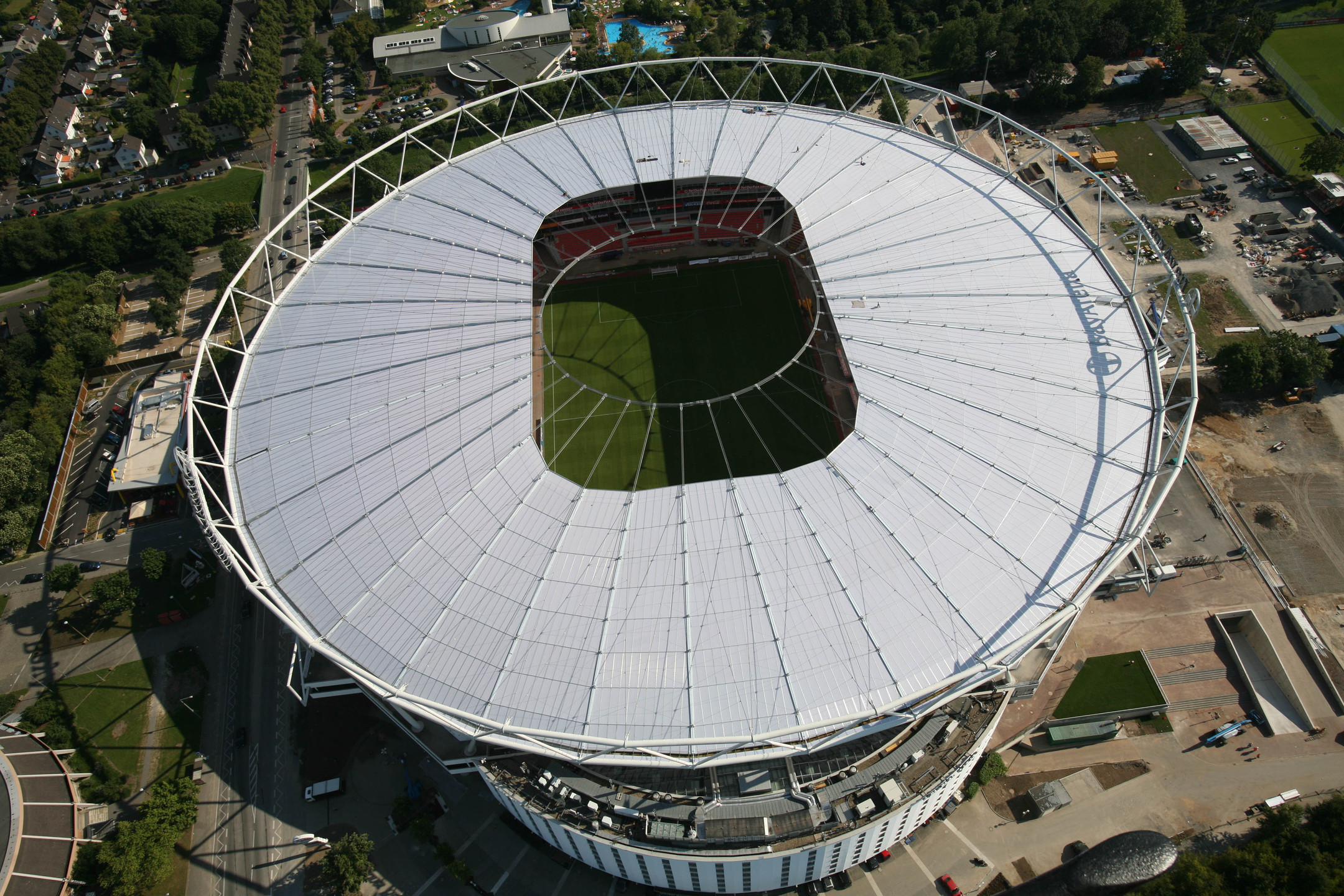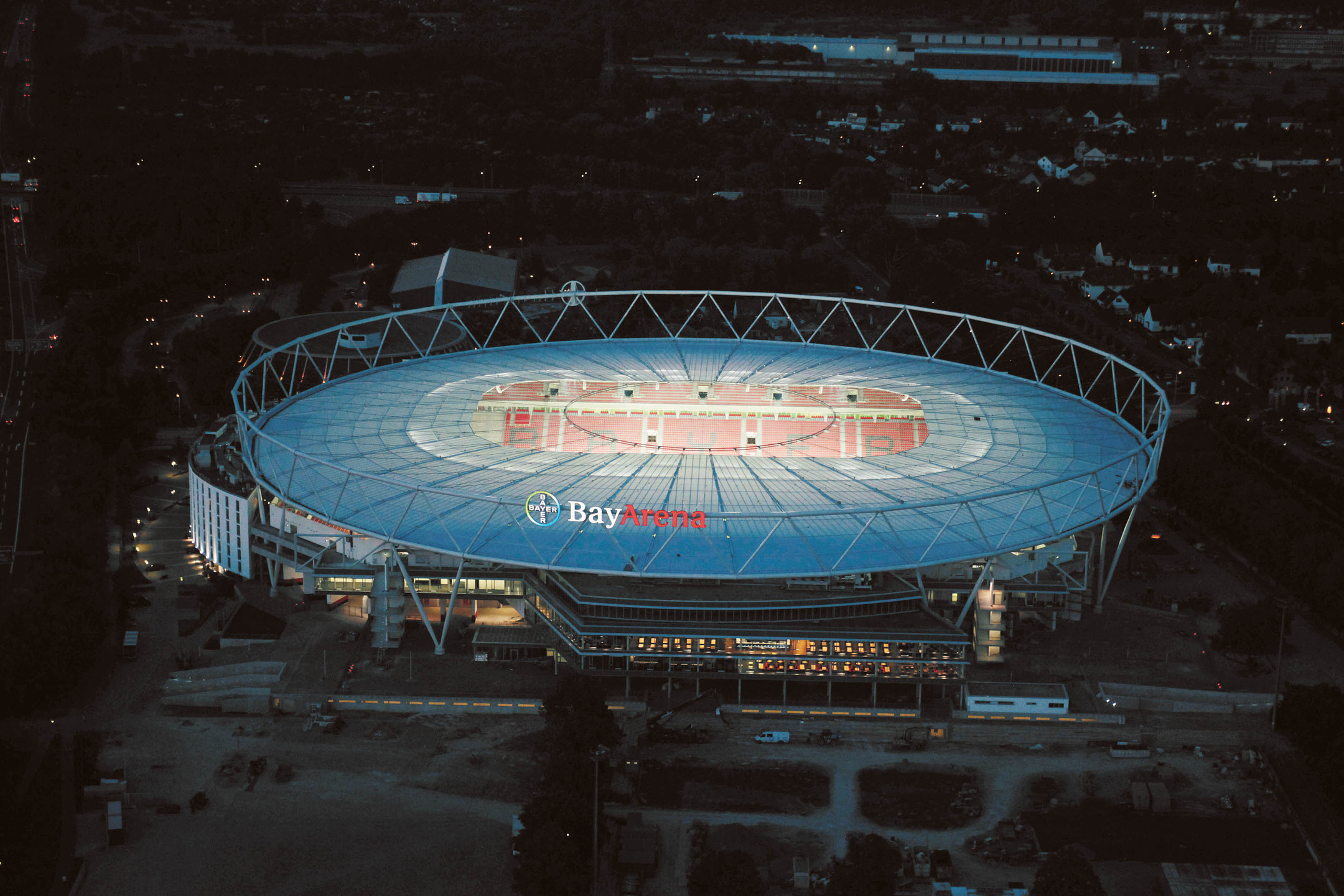The BayArena was updated to suit the current standards economically as well as technically through extensive modernization and expansion. Due to the very limiting boundary conditions a roof structure covered with makrolon, which transfers the loads to only 8 V-shaped columns was designed. The fact that the ring structure is fulfilling two purposes, to work as a compression ring and as a curved continuous beam, makes this structure exceptional. The few columns and the connection diagonals between the compression rings give the impression of a crown floating in midair. With an area of 28,000 m² the roof is amongst the largest makrolon roofs in the world. The technical challenge was to combine a soft cable structure and a stiff substructure for the makrolon: the solution lies in the development of a flexible substructure capable of adapting to the cable deformations without restraining the makrolon tiles.



