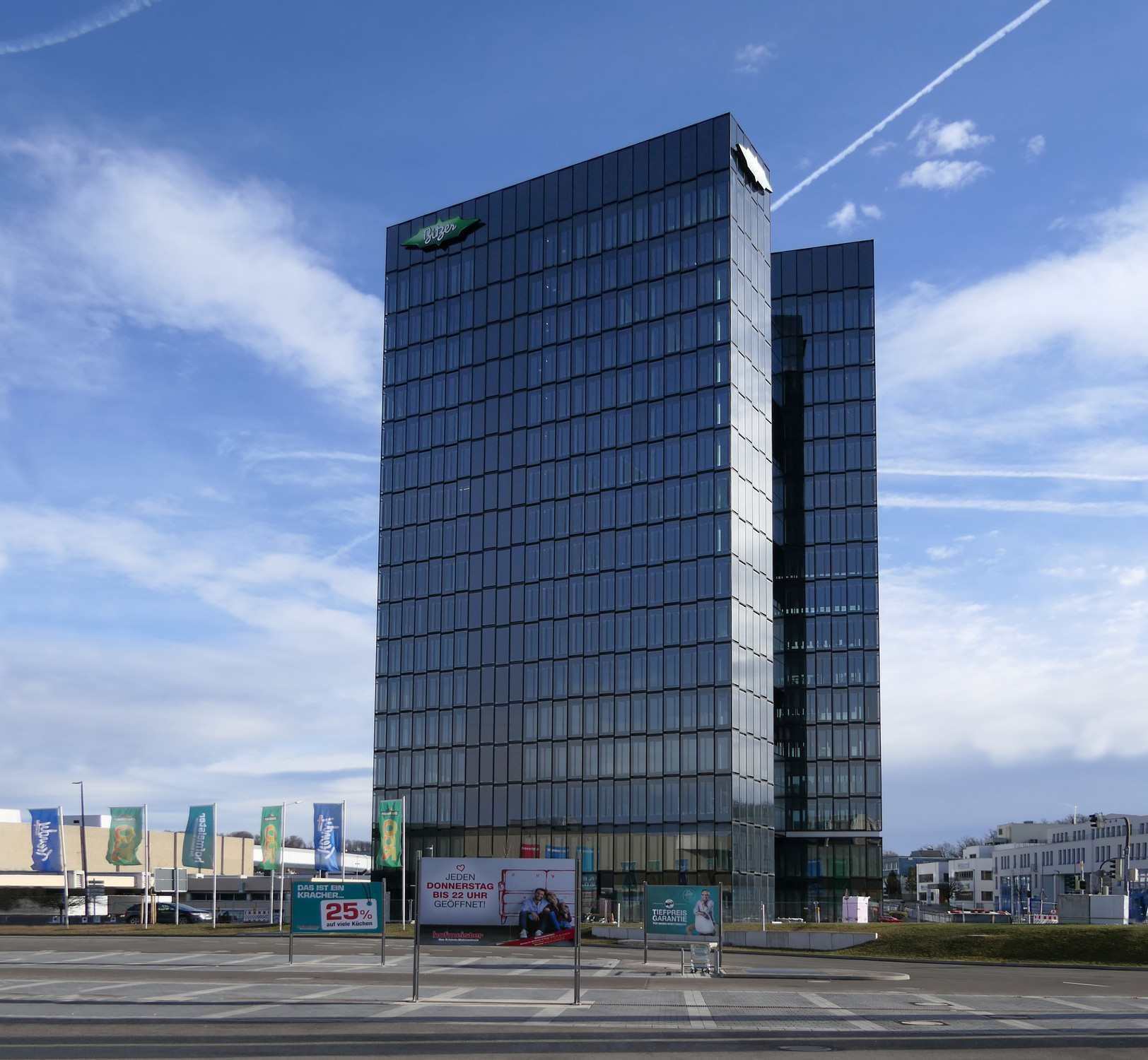BITZER SE, a global player in refrigeration and air conditioning technologies, build their new headquarters to the south of Sindelfingen, clearly visible from the highway. The new high-rise office building is at the heart of the new Bitzer-Campus.
The design idea for the 17-storey tall tower conveys the image of a “vertical campus”, in the form of a building-high transparent zone at the centre of the building. As the tower reaches the ground, the interconnection of shared floor spaces that partially stretch across several storeys, and the generous foyer open the building up to welcome guests and staff. Through its orientation the tower addresses the existing Bitzer-buildings close by. As a prominent landmark, the high-rise building is clearly visible, even from a distance. A two-storey base building is adjoined to the slender tower. It accommodates higher-level functions, such as a restaurant, exhibition spaces, and conference rooms which are organised around an inner court yard.
This building comprises a reinforced concrete/composite steel structure, and features a central access and utility core which braces the entire building. The design of the building structure responds to the imperatives of user flexibility, and short construction time, whilst facilitating an economically efficient and sustainable construction. In order to minimise the dead loads, the design features a hybrid construction of steel and reinforced concrete. Consequently, the reinforced concrete slab has a thickness of only 15 cm. This way, the dead load has been reduced by 40%, compared to a conventional ceiling slab construction.


