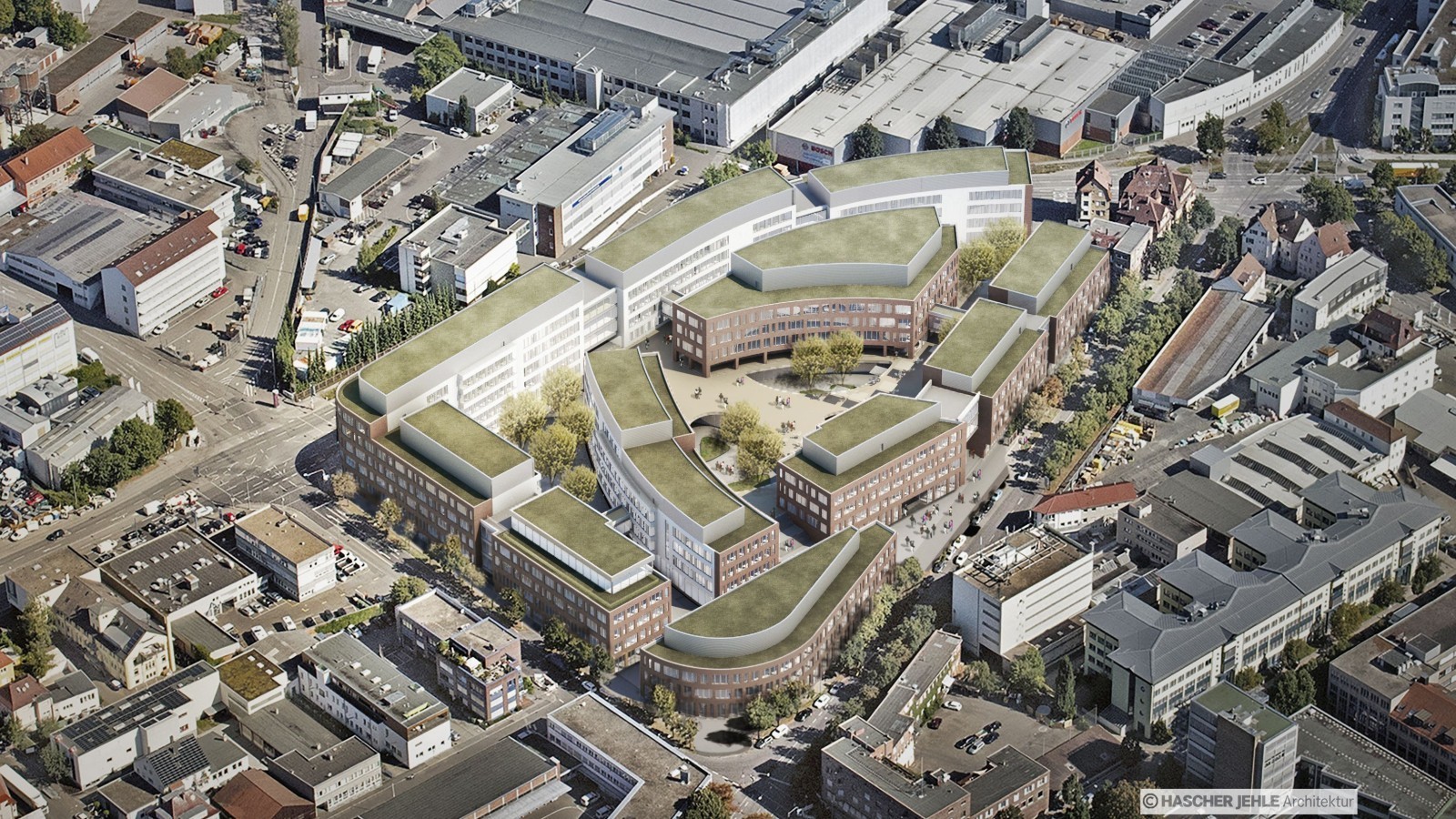A new office building with an employee restaurant and healthcare center as well as an underground parking garage is being built for the company Robert Bosch GmbH in Stuttgart, Feuerbach. The buildings Fe101-106, which are being constructed in two phases, are easily accessible by both public and private transportation.
A total of nine buildings are being constructed and are arranged around a square as a loosened-up perimeter block development. This square, which can be used by the public, will be complemented by landscaped atriums.
In the first construction phase, six buildings will be erected, some of which will be linked on the ground floor and some on the upper floors via bridges. The second construction phase includes three additional buildings in the southwestern part of the construction site. In addition, a connecting underground parking garage for the entire complex will be built below the site.
All buildings will be constructed as reinforced concrete frame structures with bracing access cores and fire walls. The reinforced concrete flat slabs with a height of 32cm rest on three rows of columns. The static grid is 7.80 x 7.80m. The buildings, with a maximum height of seven stories, are founded on deep drilled piles. The technical floors are designed as a steel frame structure.


