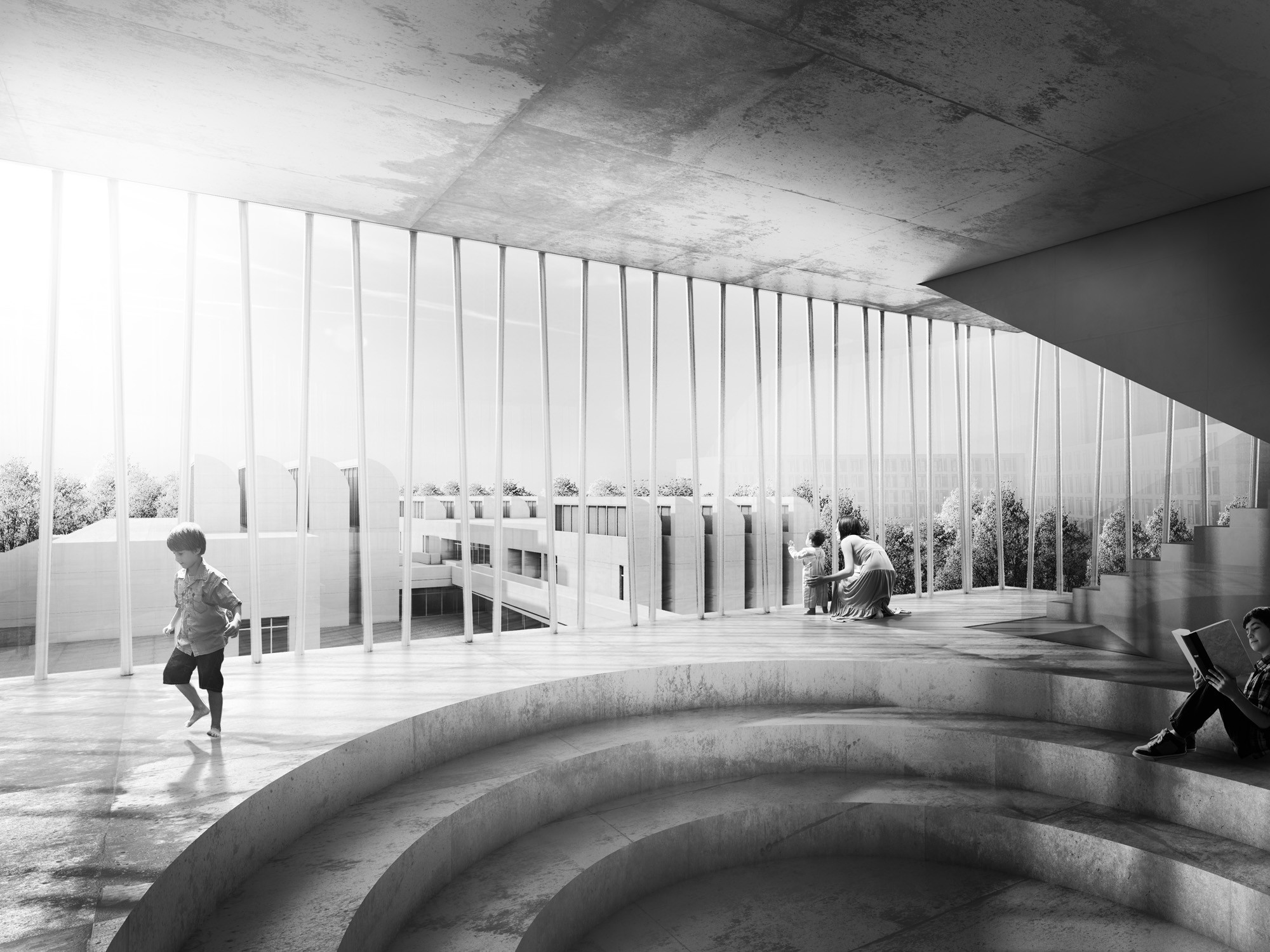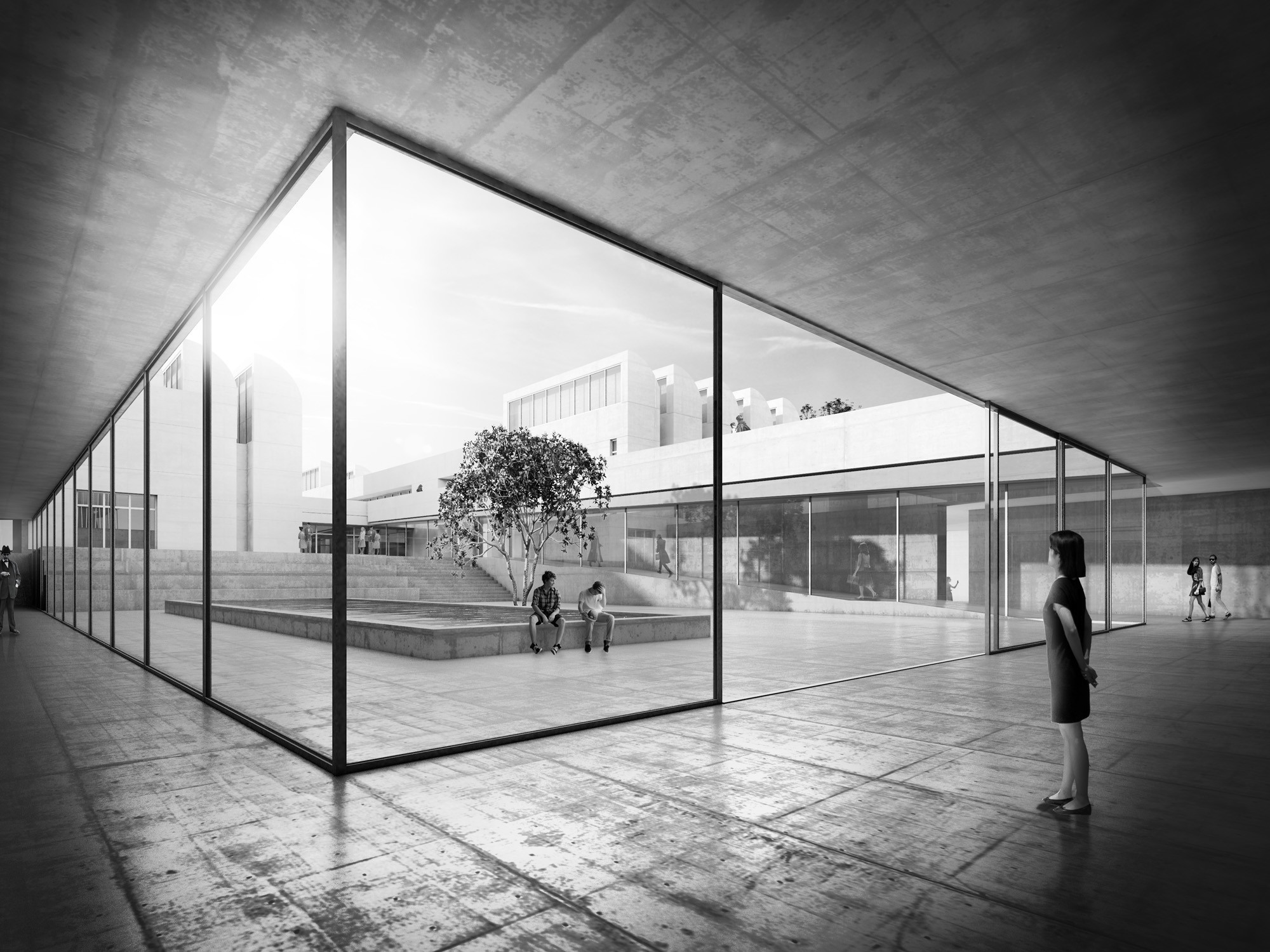The Bauhaus Archive / Museum für Gestaltung in Berlin owns the world’s largest collection on the history and influence of the Bauhaus, the twentieth century’s most important college of architecture and design. Because of the growing collection and the increasing number of visitors, the building, that opened its doors in 1979, has now become too small and is no longer able to do justice to the increased demands on a museum that also serves as an archive.
On the occasion of the 100th anniversary of the founding of the Bauhaus in 2019, the existing building – designed by Walter Gropius and realised after his death – will be renovated in line with its listed status and extended by a new building.
The new building comprises a striking glass museum tower and a low building block accommodating shop and café. The event halls in the old building are connected via a central foyer at a lower level.
In future, the existing building will primarily accommodate the archive, the library and event halls, but it will also provide space for administration and the conservation of the collection. The functional adaptations are planned and carried out in consideration of the high architectural-historical value of the building.



