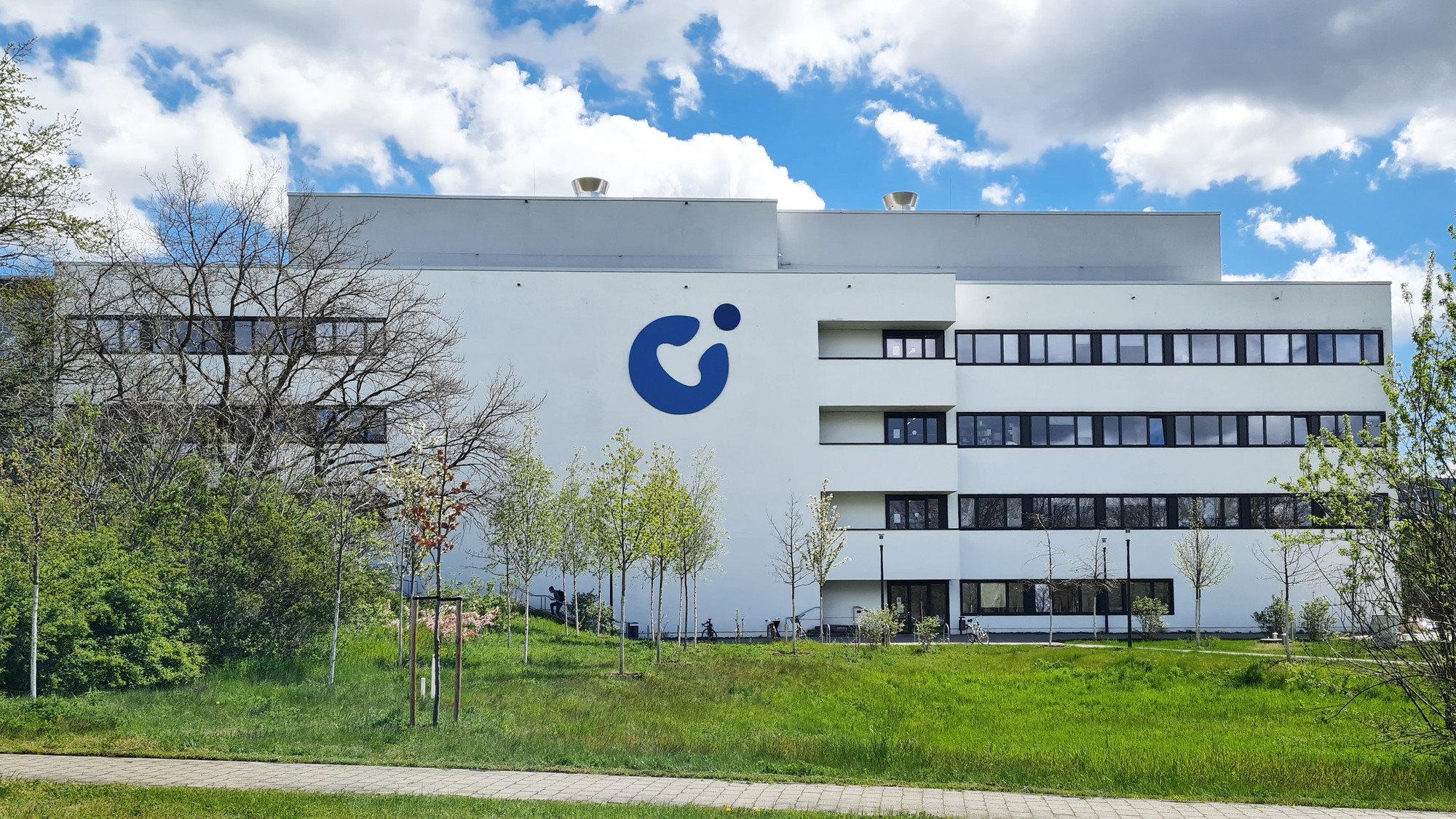The Max Planck Institute of Colloids and Interfaces is one of three institutes on the Max-Planck-Campus in Potsdam-Golm, completed in 1999. Due to an increase in the number of employees, a second building phase for a building extension with additional space for offices and laboratories is required. The extension will also house two separable seminar rooms on the third floor, as well as storage spaces, a small server room and technical service areas on the ground floor. The facade will be a composite thermal insulation system. The institute’s extension building will be connected to the western wing of the existing building. Since the building slopes towards the south, the basement floor receives some natural daylight, creating more usable areas. The one-story connecting building in the basement floor between the buildings houses the rooms for electron microscopes.


