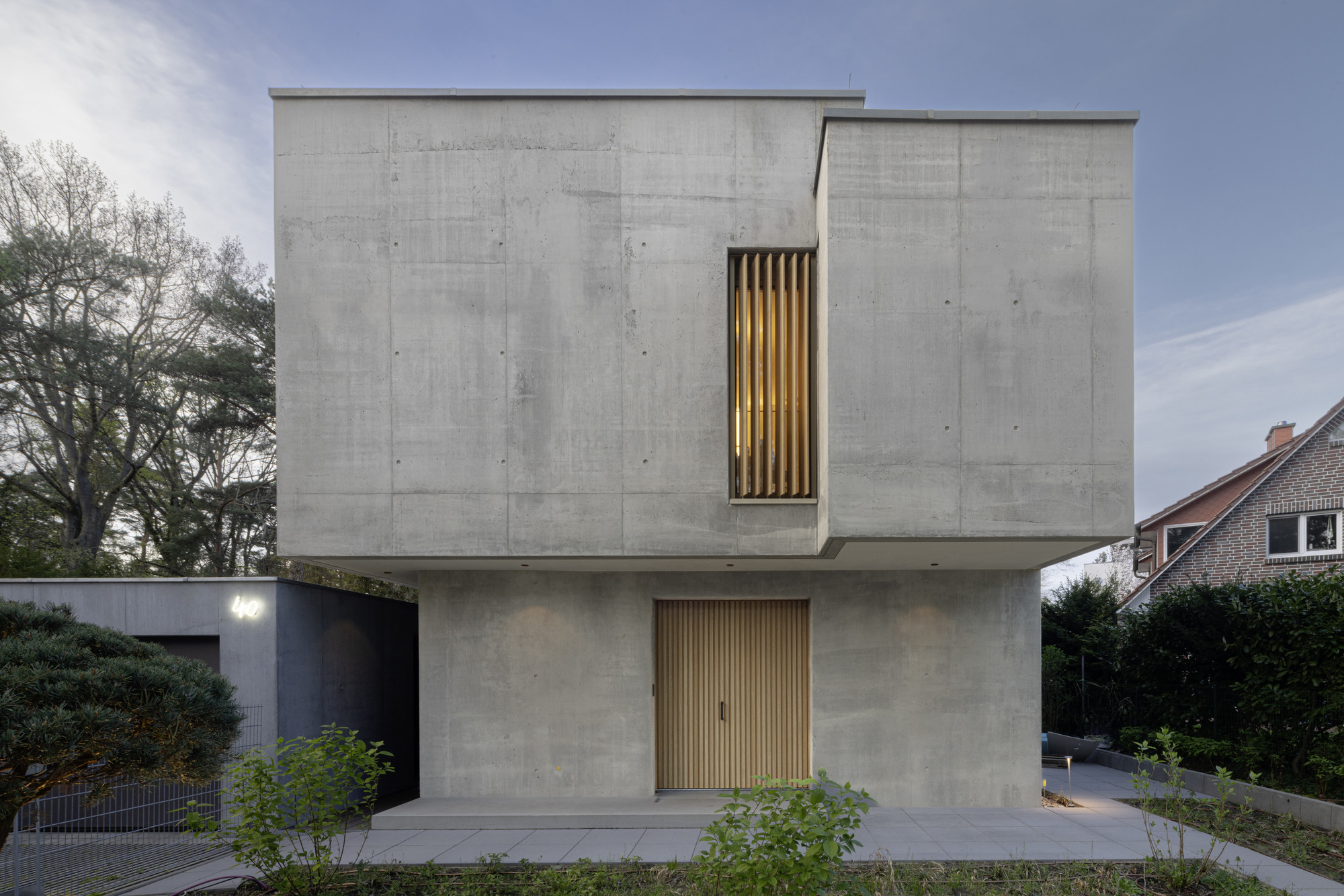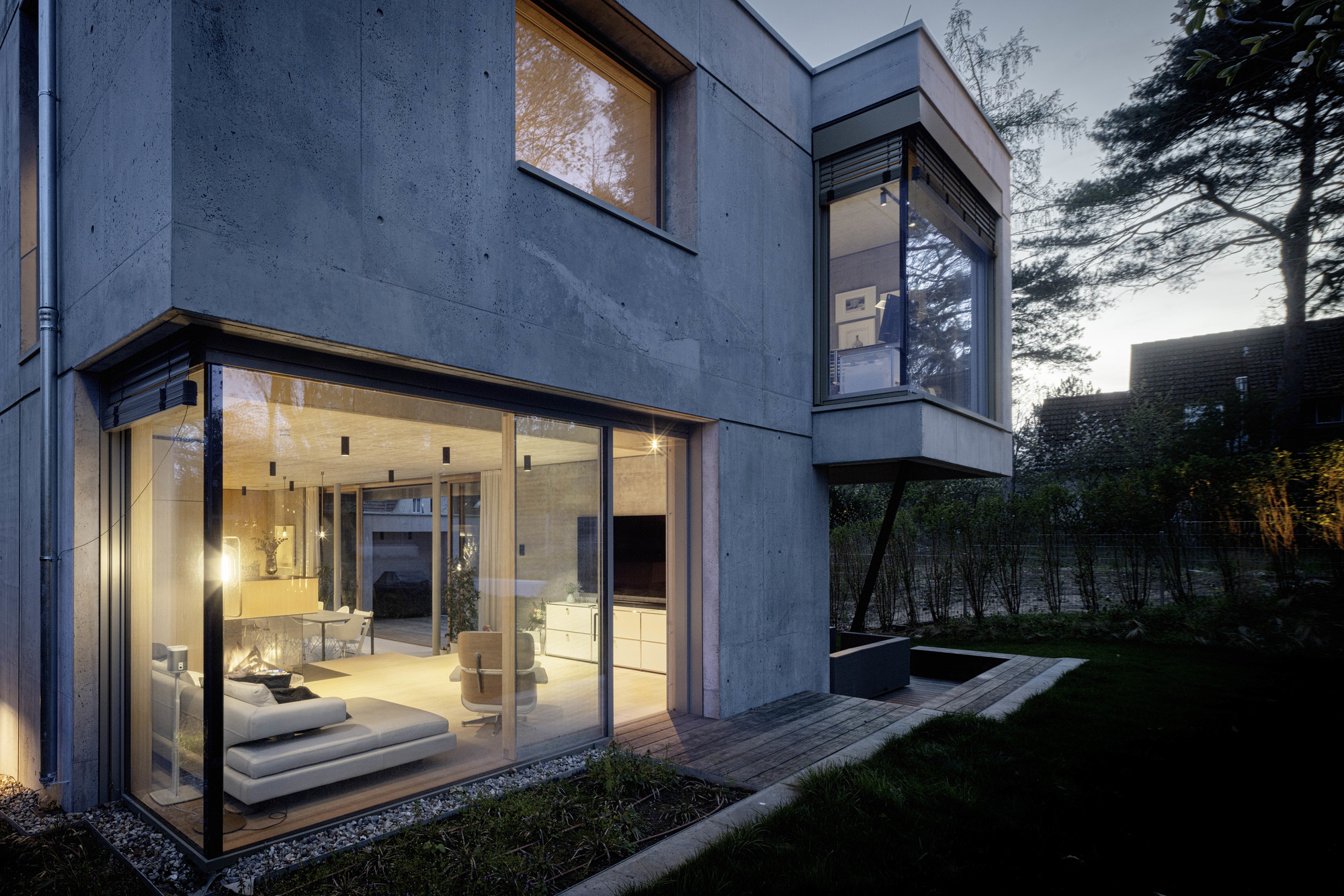In the small town of Kleinmachnow, south of Berlin, a single-family house made of infra-lightweight concrete was built for a private client. The two-story building designed by Baumgarten Simon Architekten from Berlin systematically utilizes the potential of the monolithic construction method with infra-lightweight concrete and presents itself both inside and outside as an appealing exposed concrete building.
Thanks to the use of infra-lightweight concrete, in combination with lightweight concrete, it was possible to implement all design ideas in a consistently monolithic construction method. This resulted in an extremely durable structure with a maintenance-free facade that can be completely separated and recycled at the end of its lifespan.
In addition, infra-lightweight concrete has a much more favorable climate balance than conventional construction methods due to its high permeability and the associated stronger binding of atmospheric carbon dioxide in the concrete structure.
Approval for the construction was obtained on approval in individual cases from the Brandenburg State Office for Building Technology.



_MAX.jpg?Open)
