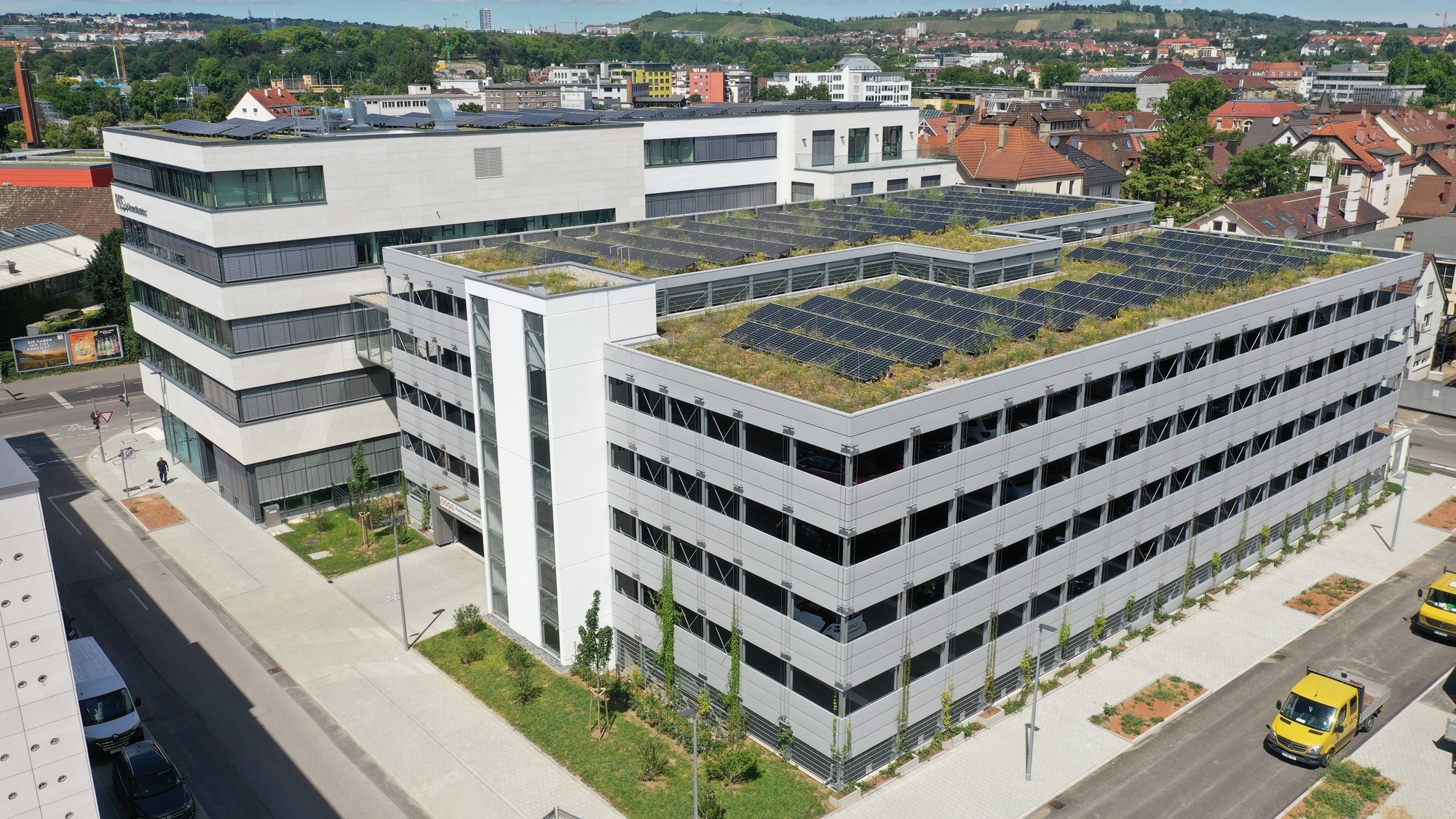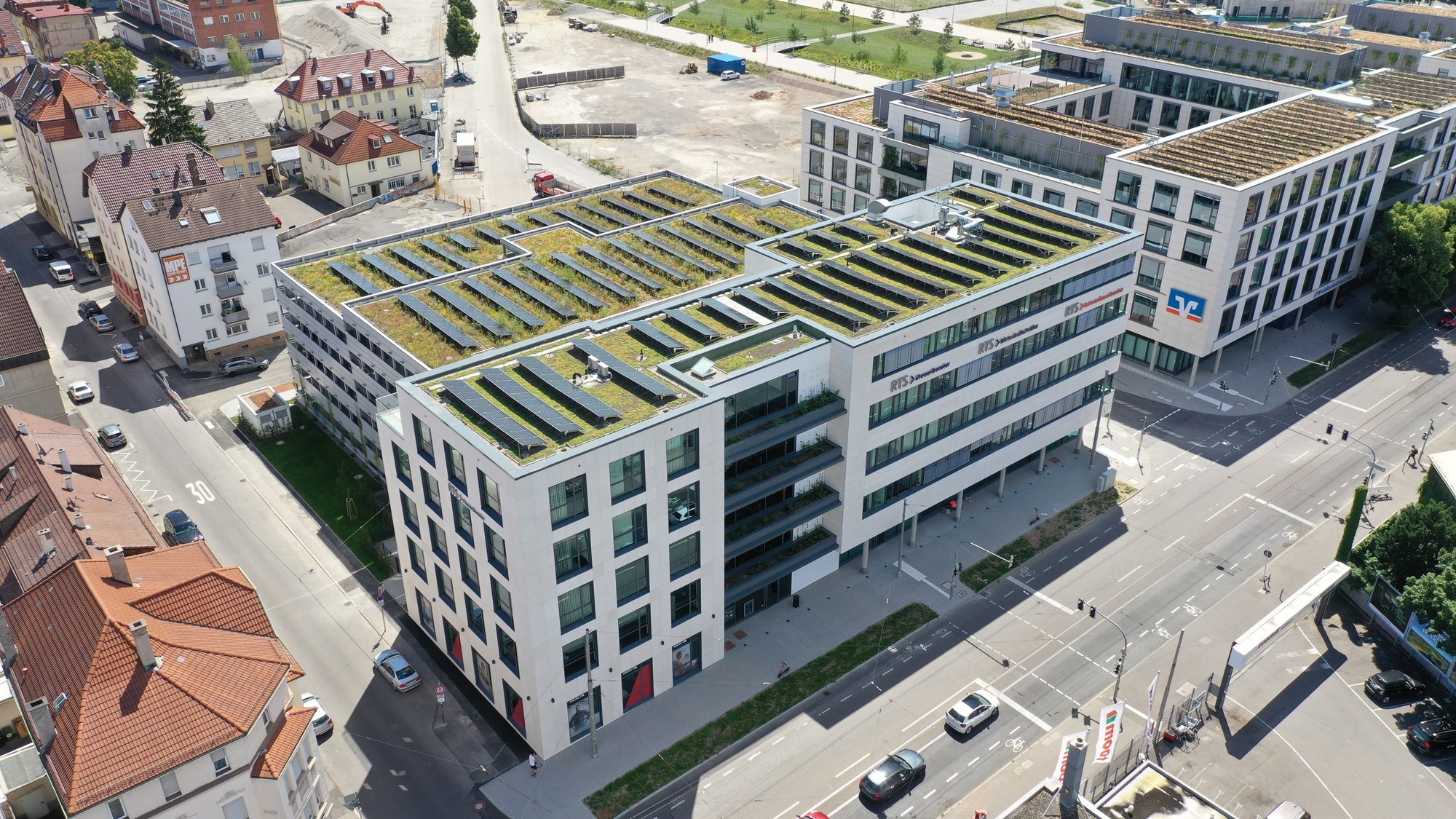DIBAG Q1 includes an office building and a parking garage. The 5-storey building has no basement and is designed as a reinforced concrete skeleton structure with reinforced concrete columns, stiffening walls and wall cores. It is founded on grouted ductile iron piles. The parking garage is being built as a two-aisle parking lot in split-level construction. For each parking lot aisle, 4 or 5 half-levels are built as parking decks. The top parking deck is completely covered, and the staircase is separated from the parking structure. Its foundation is realized using grouted ductile iron piles too, in some cases as tension piles with individual approval by project-related type design certificates.



