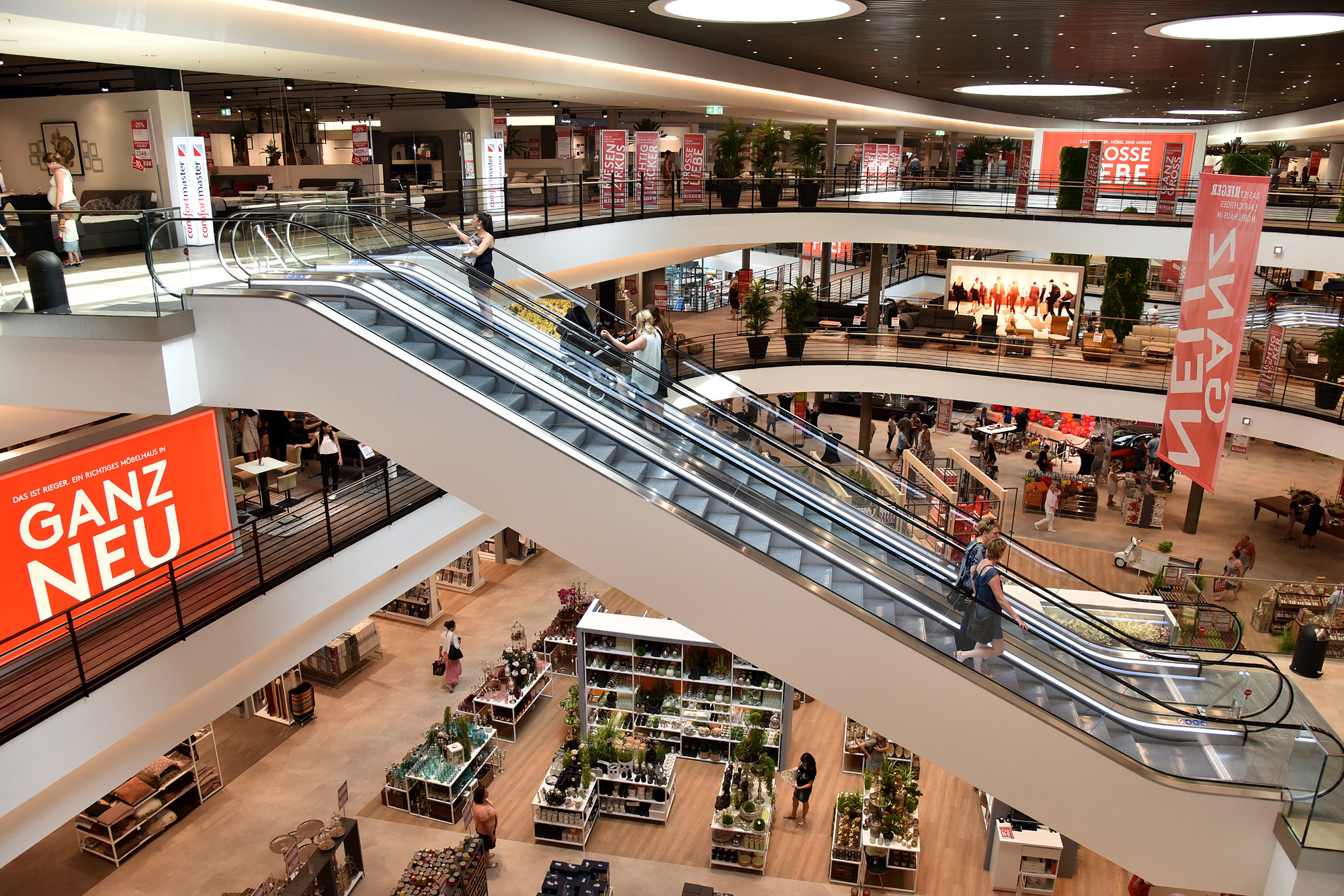The furniture store in Heilbronn, Germany offers a total of 36,600 m² sales space and 52,600 m² of operating area in a modern ambience. On the ground level facing the parking lot, the entry way opens up into a welcoming glass front. The other areas of the facade are decorated with metal tiles in different copper colors.
The new furniture store was built with a mixed in-situ concrete/precast construction in the basement, on the first floor and on the 1st floor. The 2nd floor consists of a prefabricated technical center on the south side. The steel roof structure is supported by precast cantilever columns.
The basement of the building contains the spacious warehouse with an in-situ concrete floor slab on the south side and the underground garage with a paved surface on the northern side. The roof is stiffened by bracings and the precast cantilever columns. All other floors are braced by floor and wall slabs and by eight acces cores. The foundation was made with Franki piles on the existing clay and marl stone.


