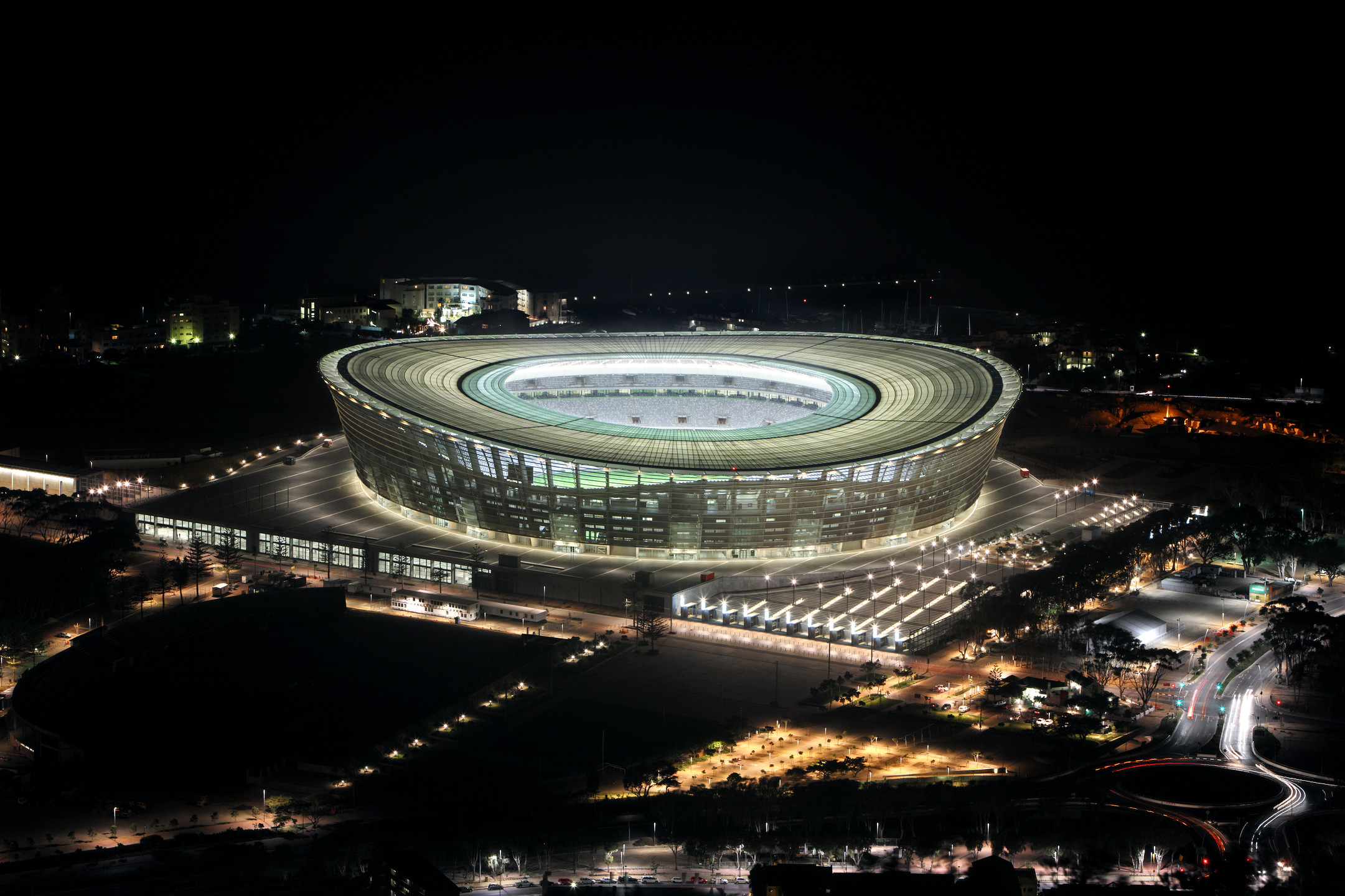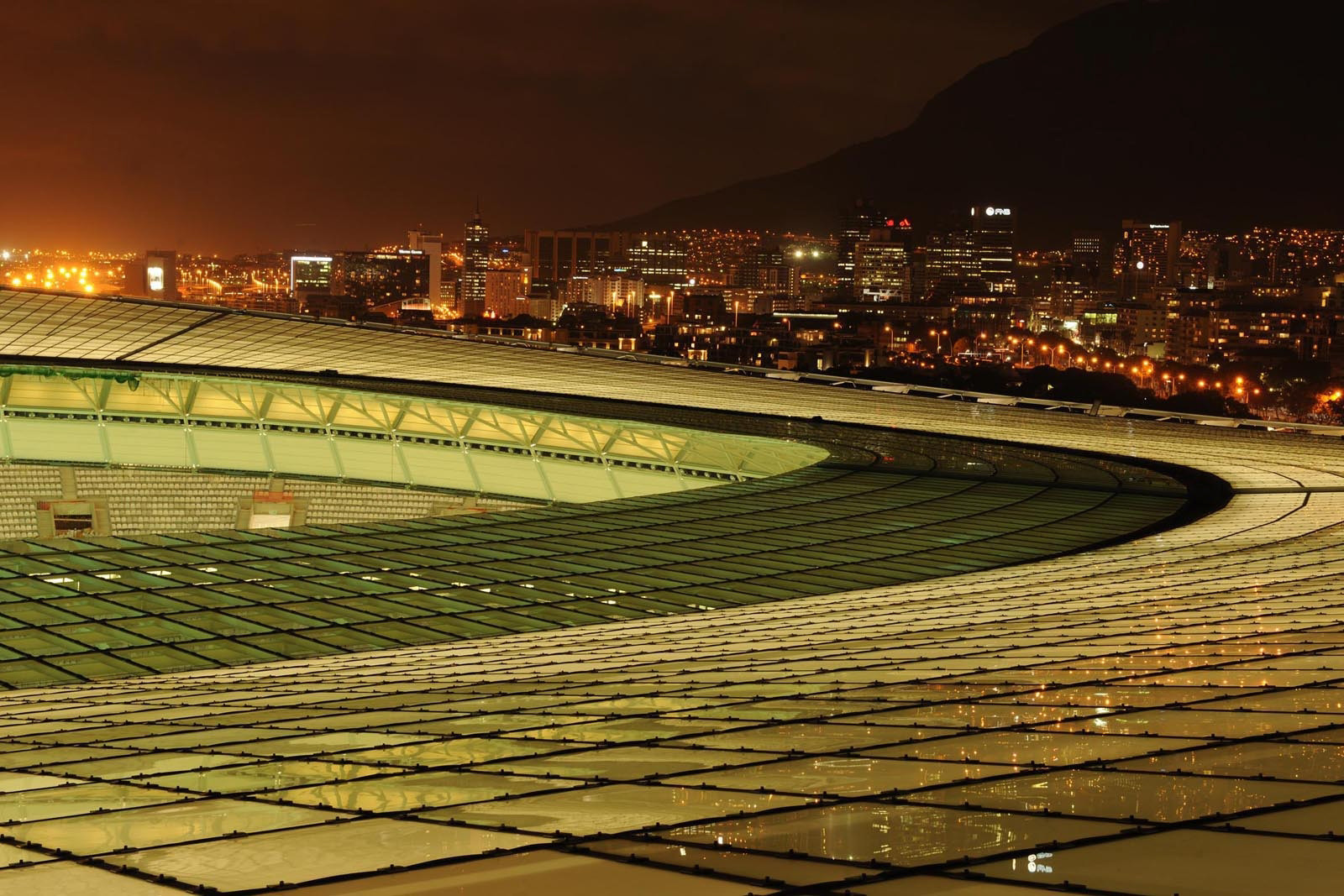A particular challenge for the design development of the new World Cup Stadium was to respectfully integrate it into the surrounding spectacular back-drop of the city, ocean, and table mountain. The result was an elegant structure with an undulating roof edge, whose surface plays with the varying light conditions and thereby subtly and harmonically integrates itself into the scenery. The roof structure consists of a suspended cable net, stabilized by an elevated truss structure, and is clad by glass panes. The load of the glass panes helps to counteract the high wind suction forces resulting from the difficult wind conditions. A transparent membrane mesh creates the outer envelope of the façade and the cladding of the roof soffit.



