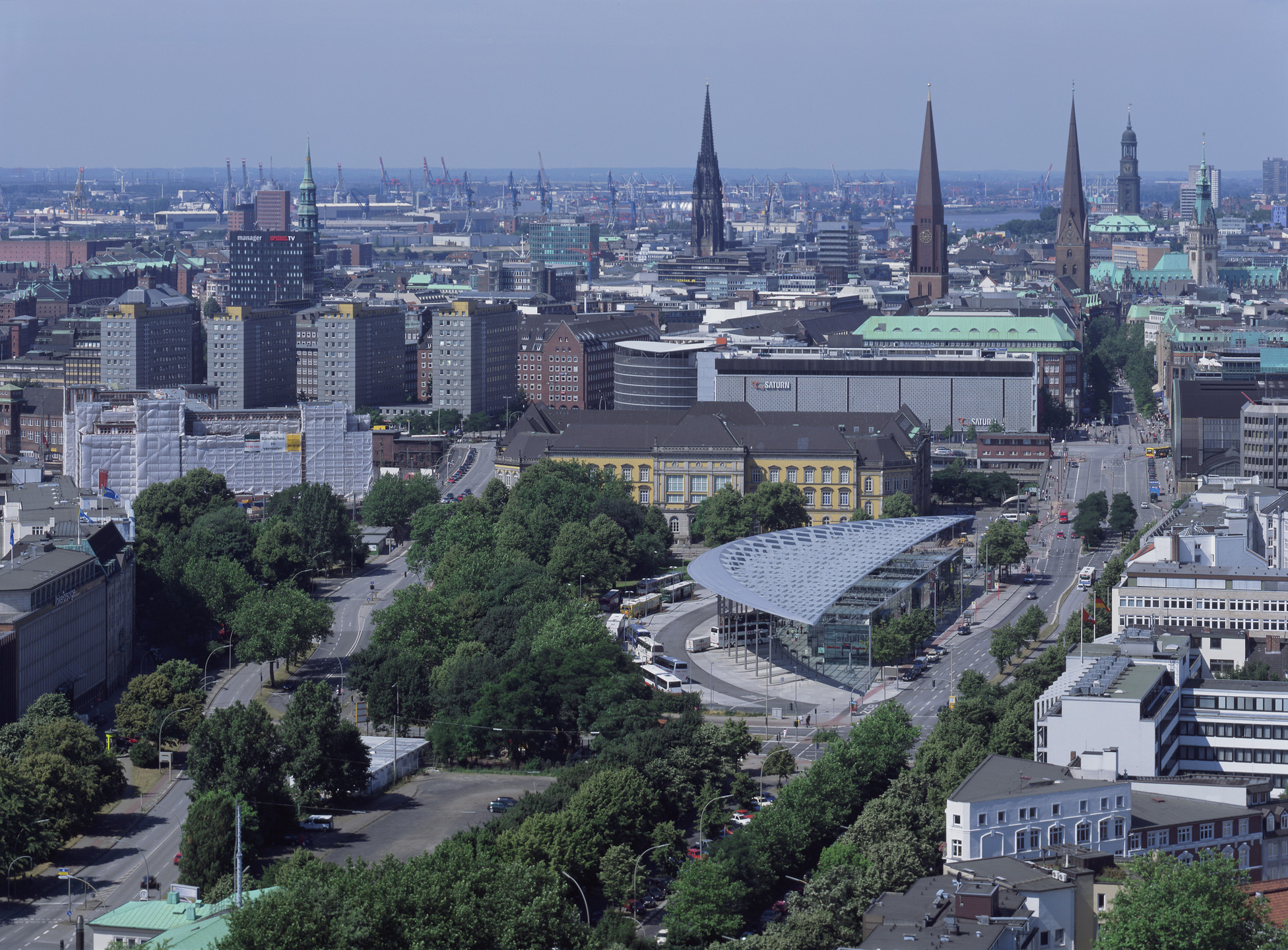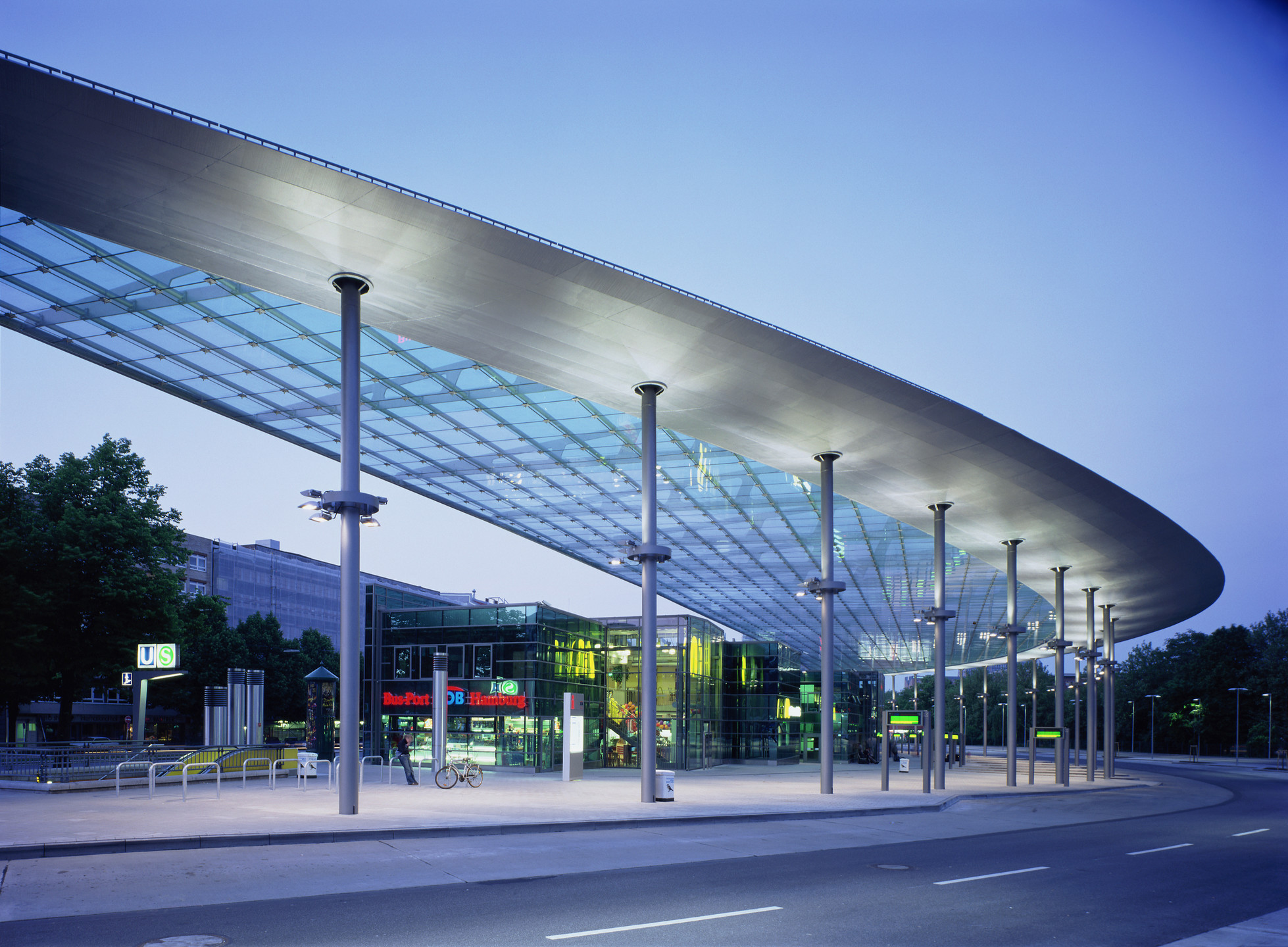Located in the city of Hamburg, the new roof for the central bus station (ZOB) became a landmark with its own unique identity. Resembling an enormous boomerang, the individual and significant roof hovers above the service buildings and the entire bus station. The whole roof is supported by a colonnade of slender columns at only one side to avoid placing columns over a subway tunnel underneath the other side of the roof. The curved girder is in essence a steel rib shell with cantilevering beams of varying length fixed to it. The glazed roofing panels are suspended below the cantilevers and point supported at the purlins. The cantilevers consist in vertical steel plates with constant thickness and openings in the form of rhombi. The entire surface of the curved steel rib shell is clad with a thin steel plate. The impressive roofing has been well received by the public and creates an attractive urban centre point.



