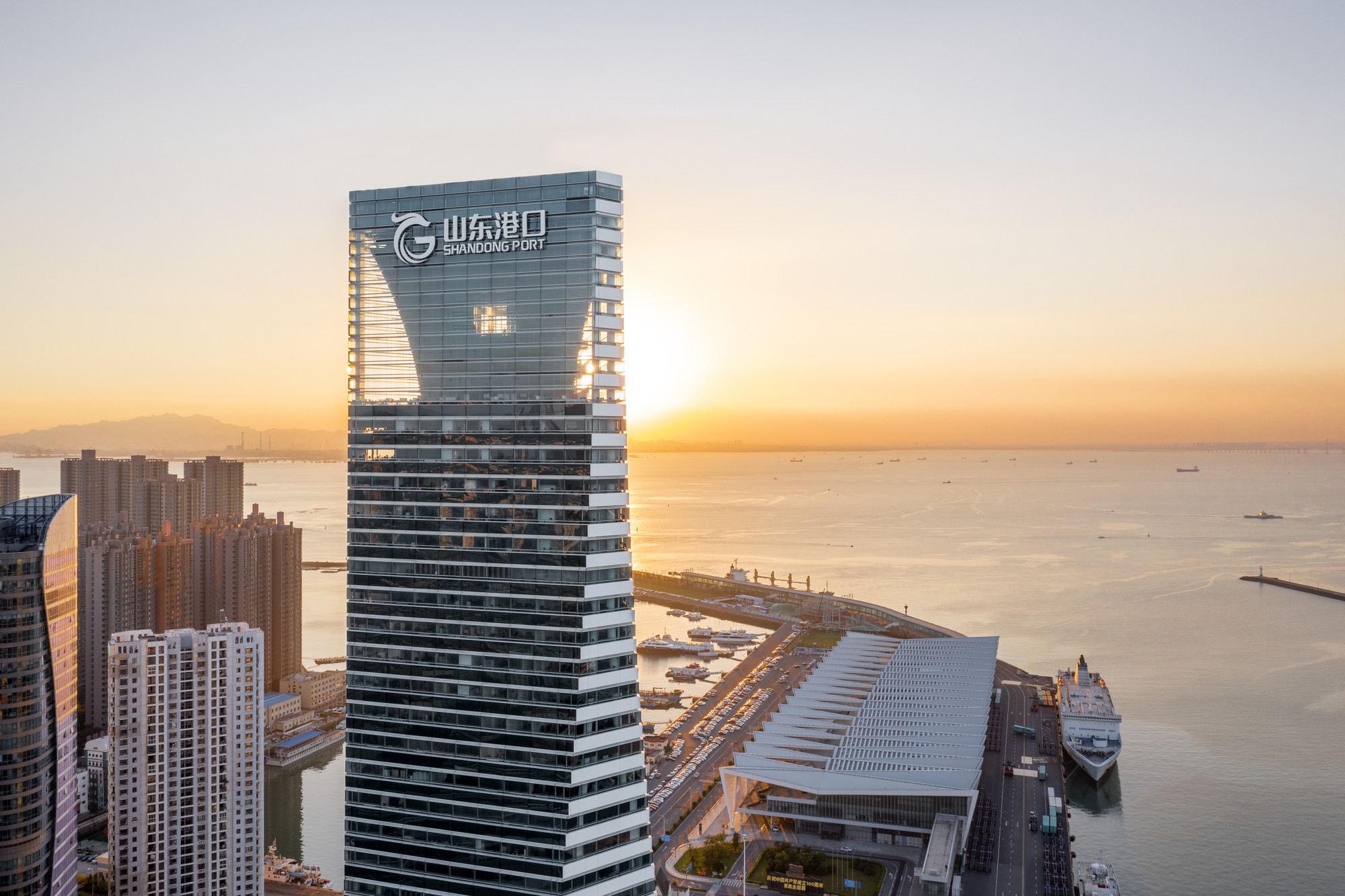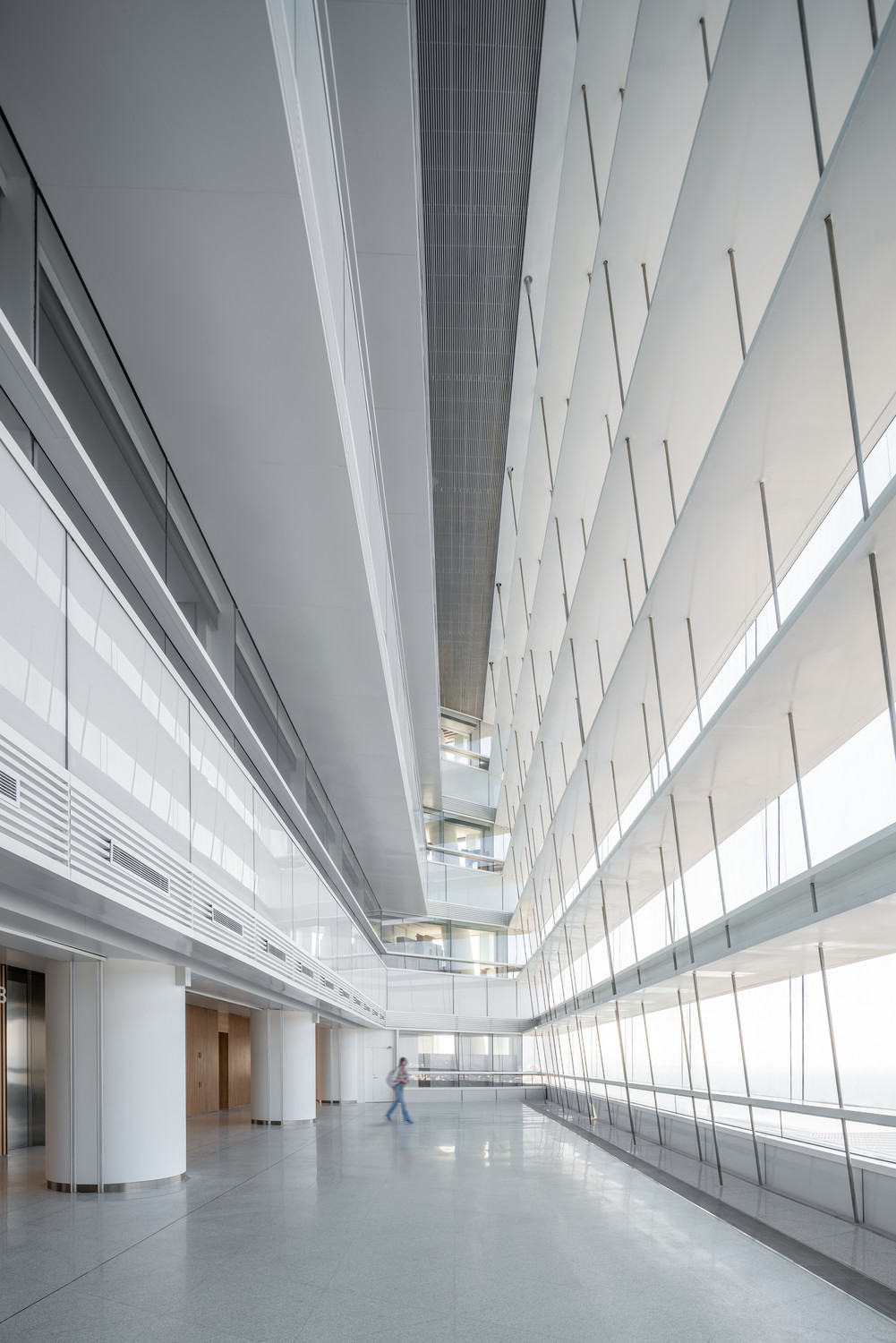Located at the cruise terminal in Qingdao City, China, the new Shandong Port Tower consists of 43 above ground and three underground floors. The high-rise is considered a new landmark of the city not only because of its location on the main axis but also because of its striking appearance. Its facade stretches along the curved, tapered shape, offering unobstructed views of the harbor and the city from each floor. The building’s design is inspired by the curved shape of a sail. Horizontally arranged white panels and the cable net facade accentuate the appearance and provide a unified overall architectural style. The atrium features a green space, fitness room and recreational facilities. The sky lobby at the top of the building functions as an observation deck from which the beautiful scenery around the bay can be viewed, setting this tower apart from other traditional office towers.



