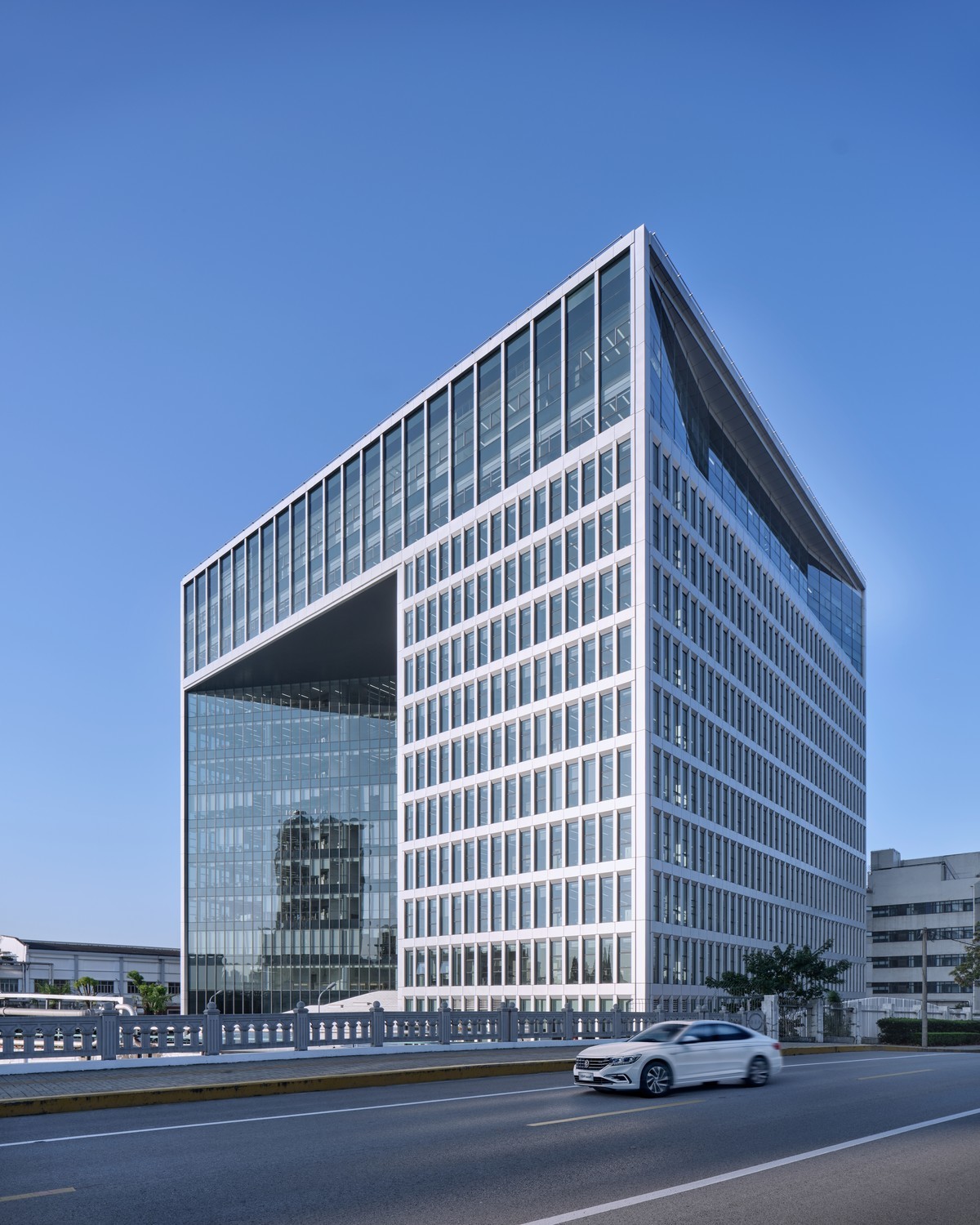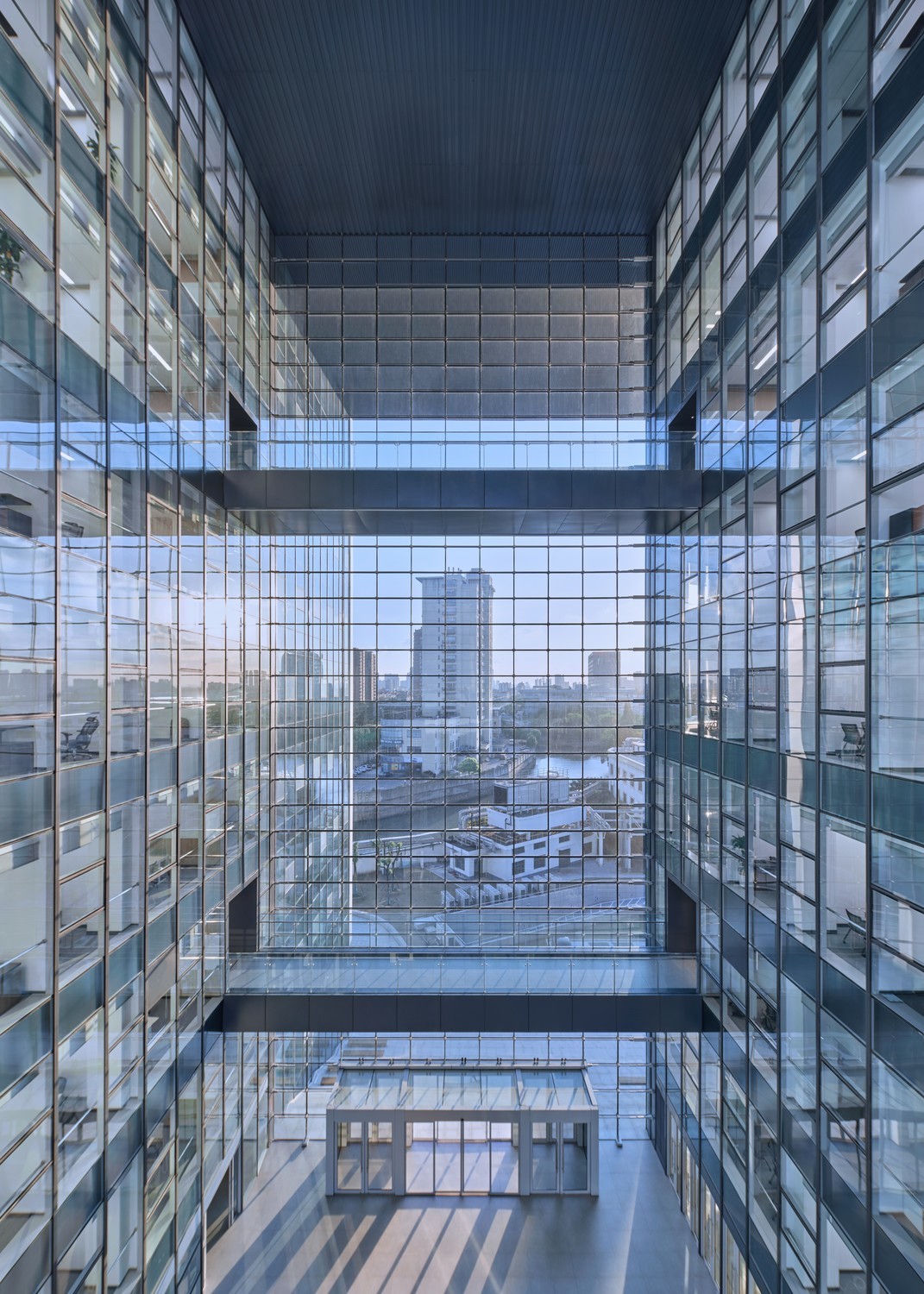Shanghai Volkswagen (SVW) Technical Center has been officially opened in August 2021. HPP architects Shanghai together with us was the winner in an architectural competition in 2017.
The building consists of two towers, which are connected to each other on the upper floors. The 12-floor office building rises up to 60 meters with a total construction area of 41,900 square meters. Two huge cable-net glass facades enclose the striking 9-story atrium.
The building integrates office, leisure, canteen, creative center, and other functions. The top floor hosts the so called VR Automobile Exhibition Room and the Creative Center, overlooking the entire VW-Campus. The two towers are linked by four sky bridges, set on the 4th, 6th, 8th and 10th floor.



