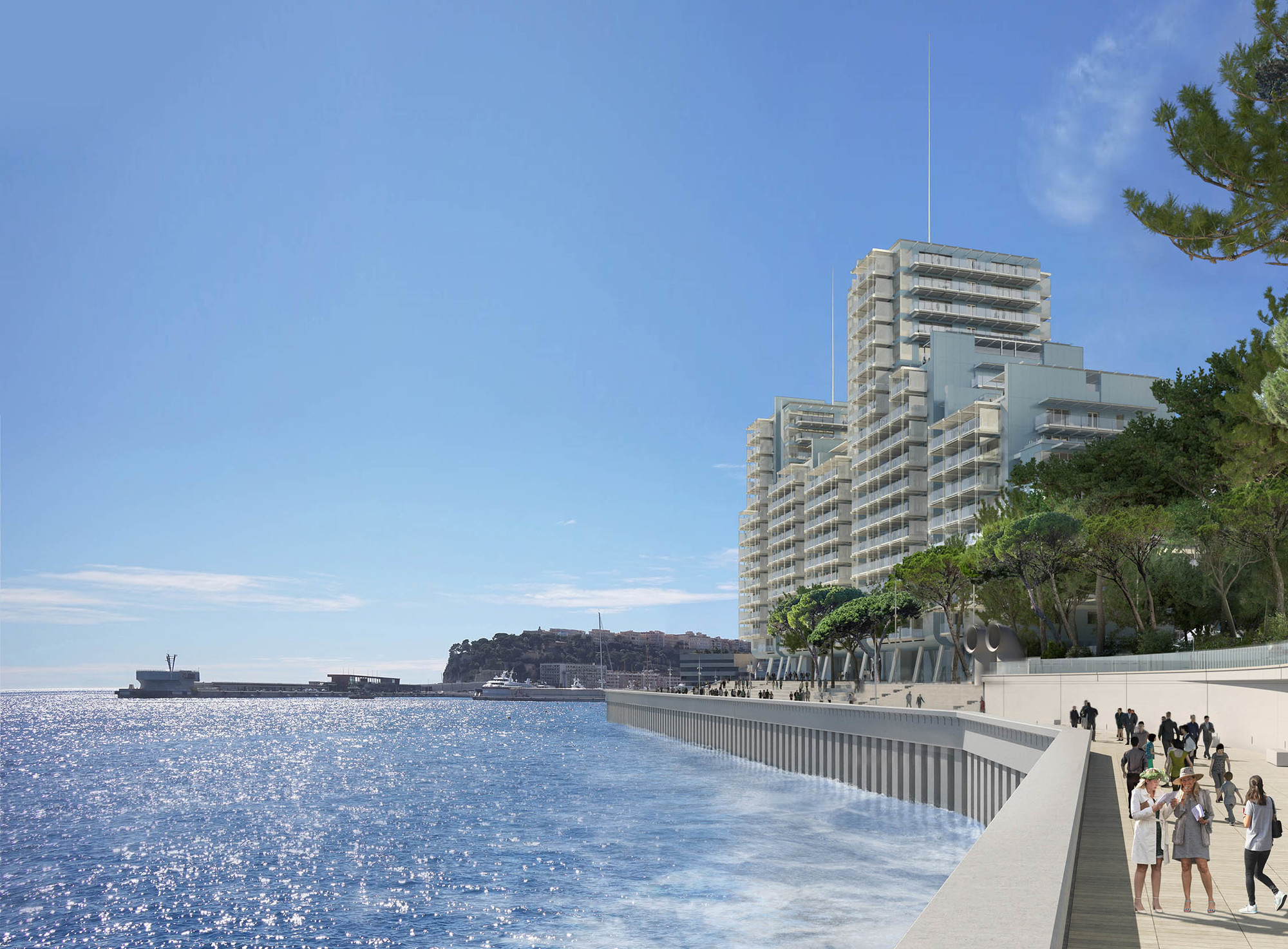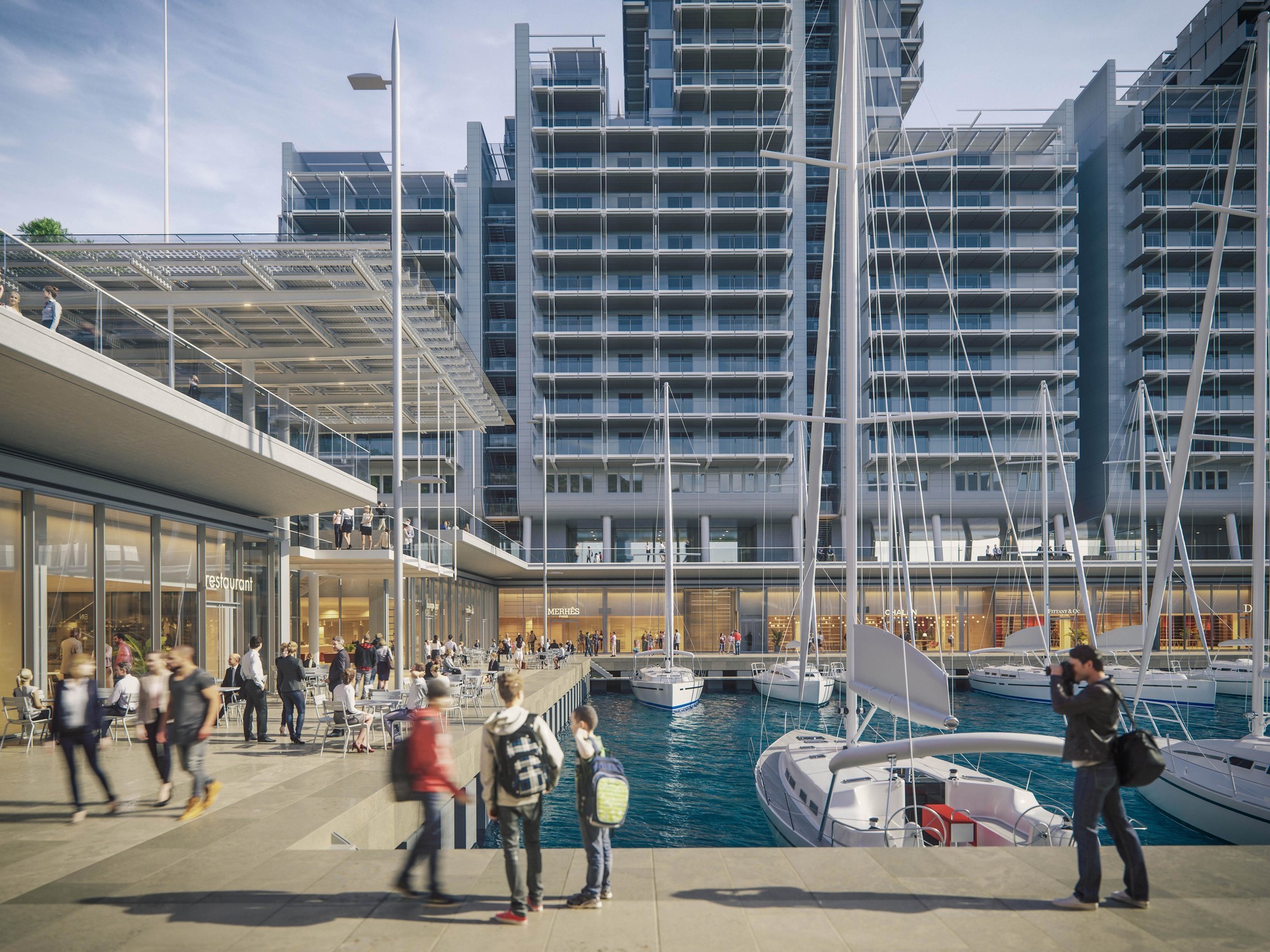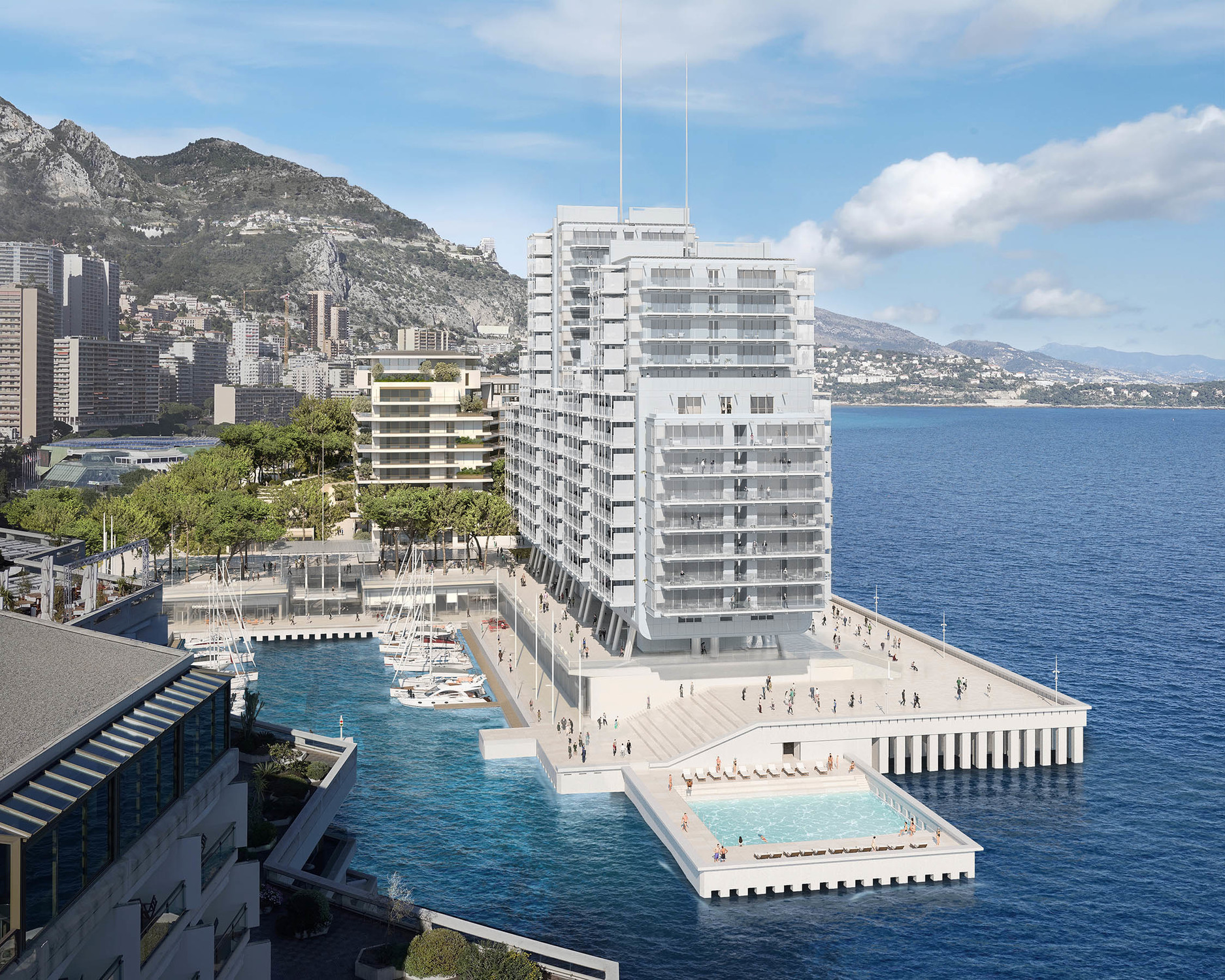To gain additional land, the Principality of Monaco has launched an offshore project that will create a new district on an artificial peninsula of around six hectares: Anse du Portier. Two architectural firms are involved in the development of this new district, which will include villas, gardens, a new marina and luxury apartments. schlaich bergermann partner developed the structural design of all lightweight structures, including several solar glass roofs and flexible fiberglass masts on the buildings.
In the new port, a private space for the future residents, the so-called “periscope” consists of a glass shaft for two panorama lifts and a wide suspended staircase spanned by a large cantilever glass roof with integrated photovoltaic cells. The roofs of the new 70 m high harbour buildings are also equipped with solar panels. The so-called “flying carpets” are designed as cantilever steel structures. On the same building, two filigree fibreglass masts rise up, which are supposed to swing in the wind like blades of grass. Their special design required precise structural analysis, wind studies and specific investigations for the installation and maintenance work as well as for the transport and assembly by helicopter.




