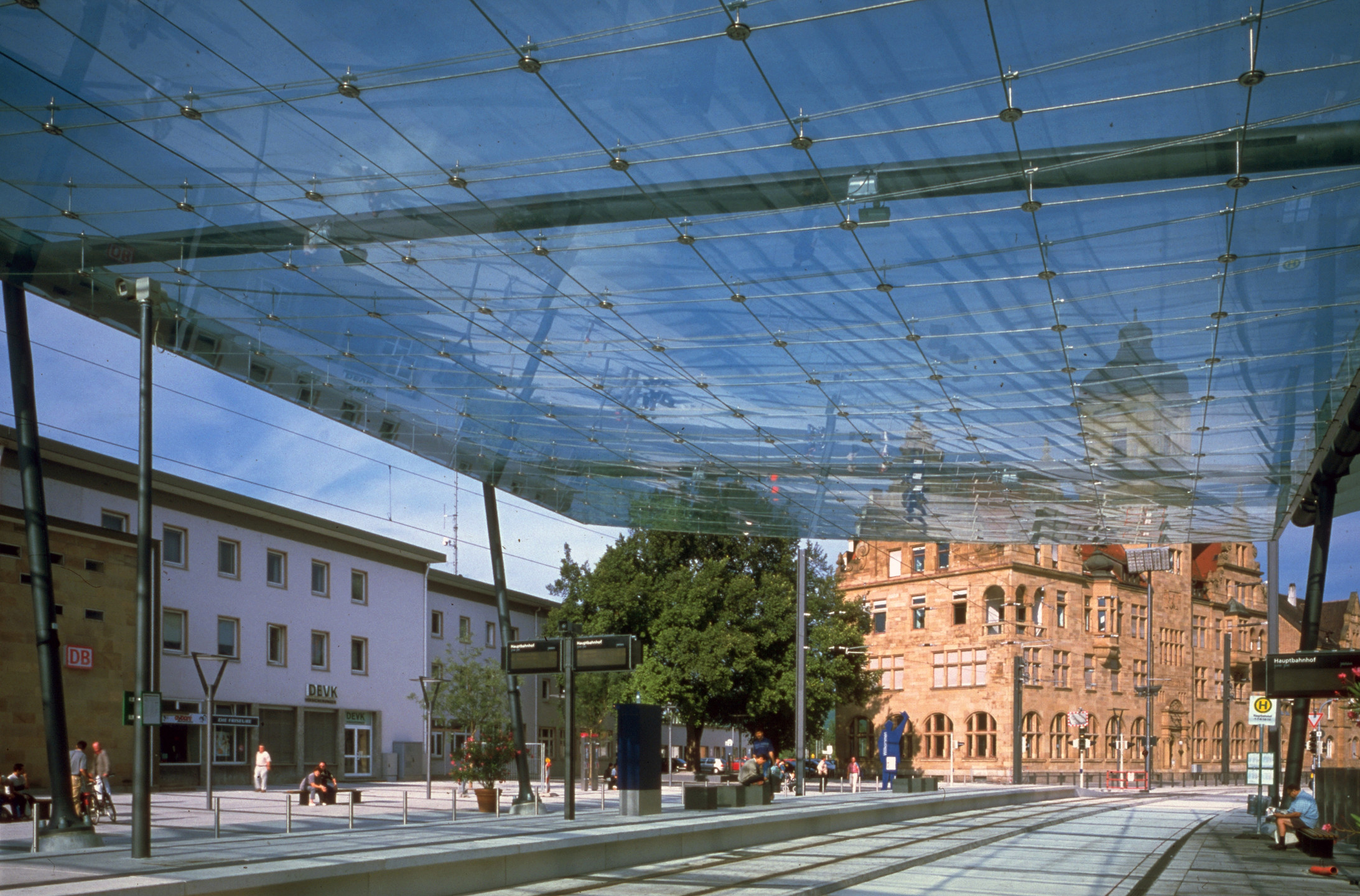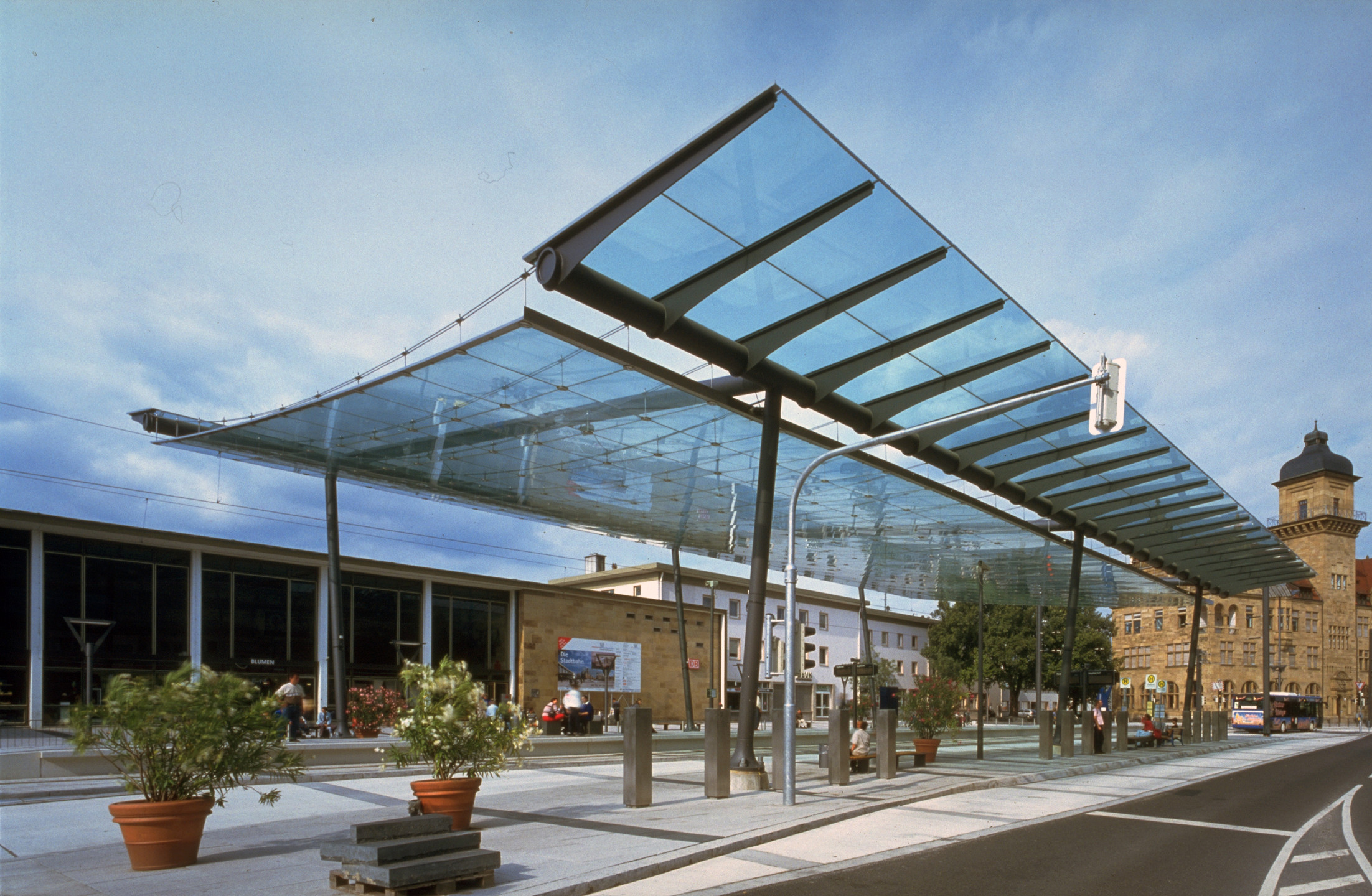210 tempered glass panels, each 1.96 m by 1.87 m in size, form a continuous, slightly curved and smooth roof surface. This large “sheet” of glass is suspended from a set of stainless steel cables with custom made stainless steel clamps and is stabilised only by its dead weight. This cable and steel structure is supported by a slender 3D frame composed of steel tubes and cast-steel nodes.



