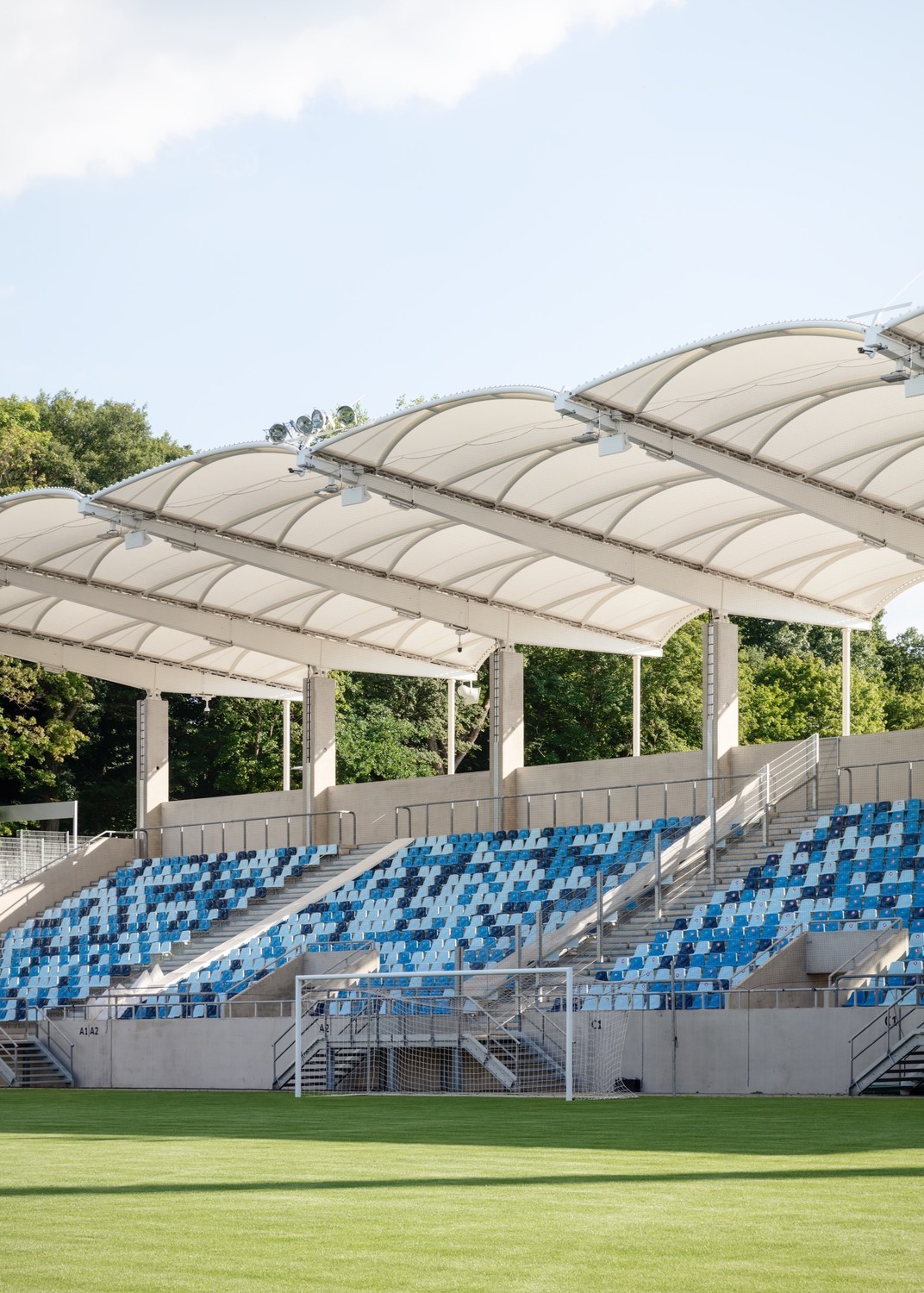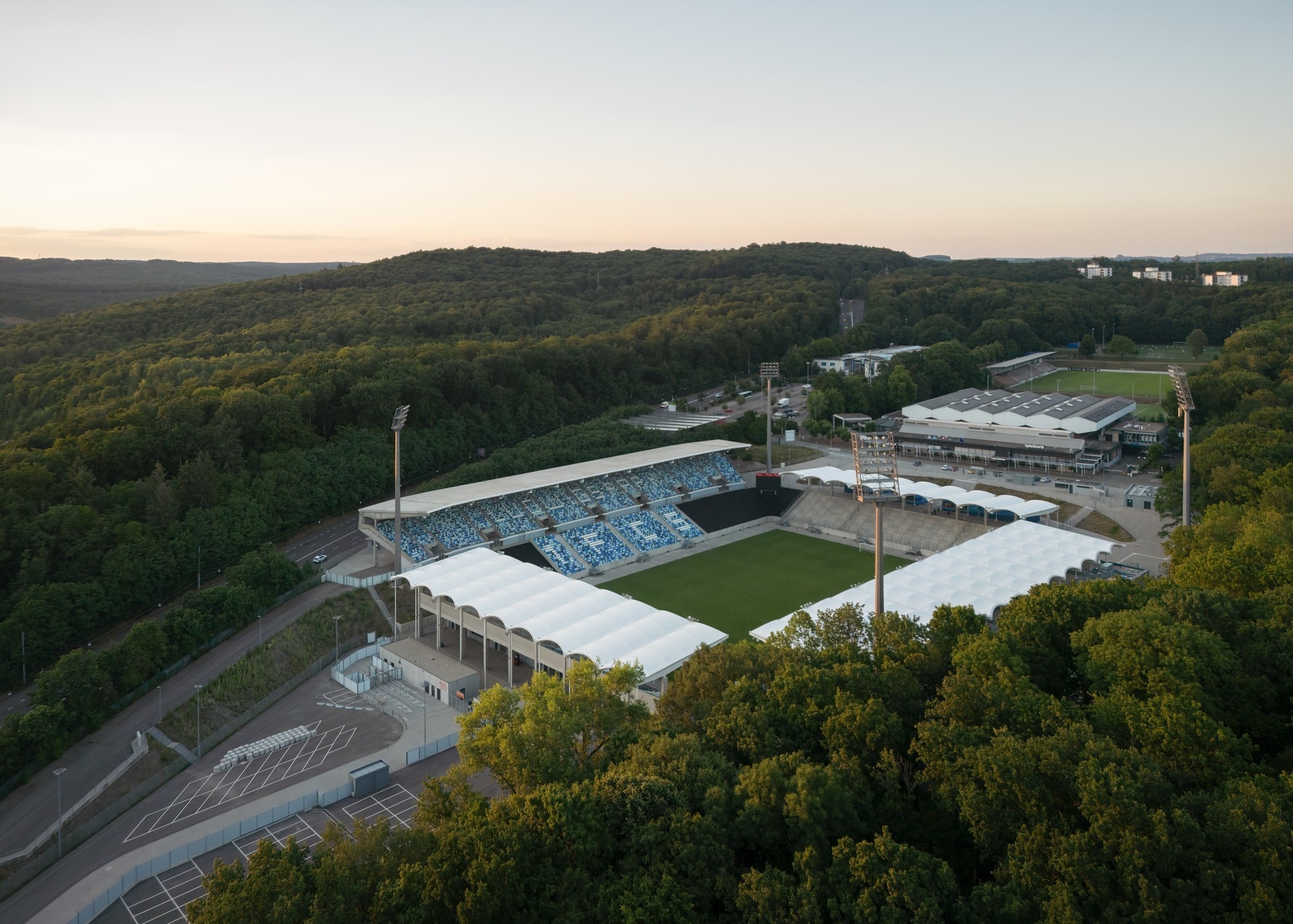Ludwigspark Stadium in Saarbrücken was constructed in 1953 as a soccer and an athletics venue. It was mainly used by the local soccer team, the “1. FC Saarbrücken”. The grandstand block known as “Victor’s Grandstand”, built in 1976, shall be preserved as a landmark. Three more stands with membrane roof structures will be added to it. In the context of the structural alteration and refurbishment, the existing venue will be modernized so that it will meet requirements of a modern soccer stadium in the future. All grandstand structures as well as the functional building are reinforced concrete structures, some of them in prefabricated construction. The roofs are designed as cantilever roofs with steel substructures covered with a textile membrane. The entire supporting structure is based on an axial grid spacing of 8.80 m. This allows economical constructions for the building as well as for the grandstands and roofs. At the same time, the chosen grid allows the greatest possible openness and thus lightness of the structures.



