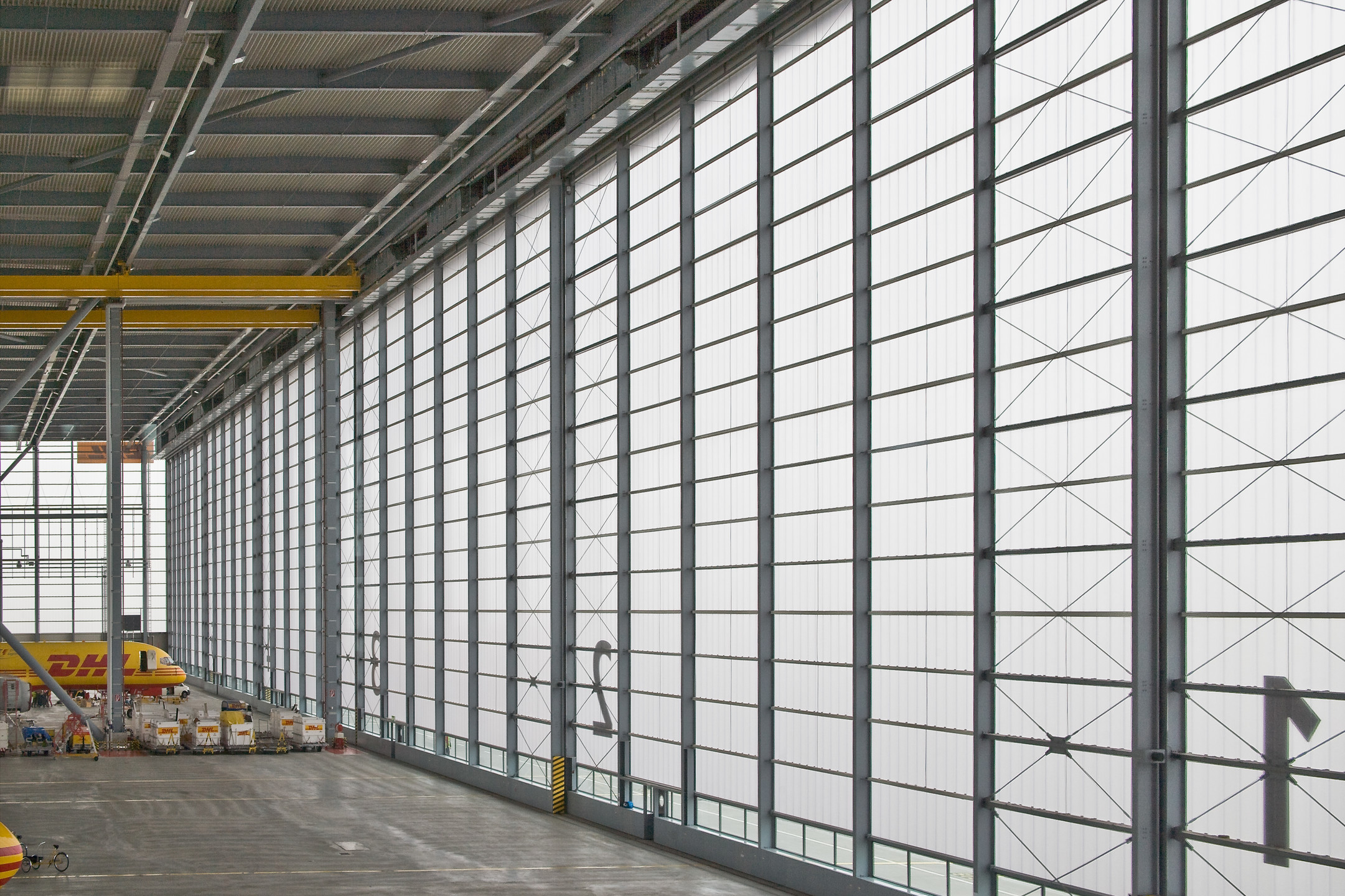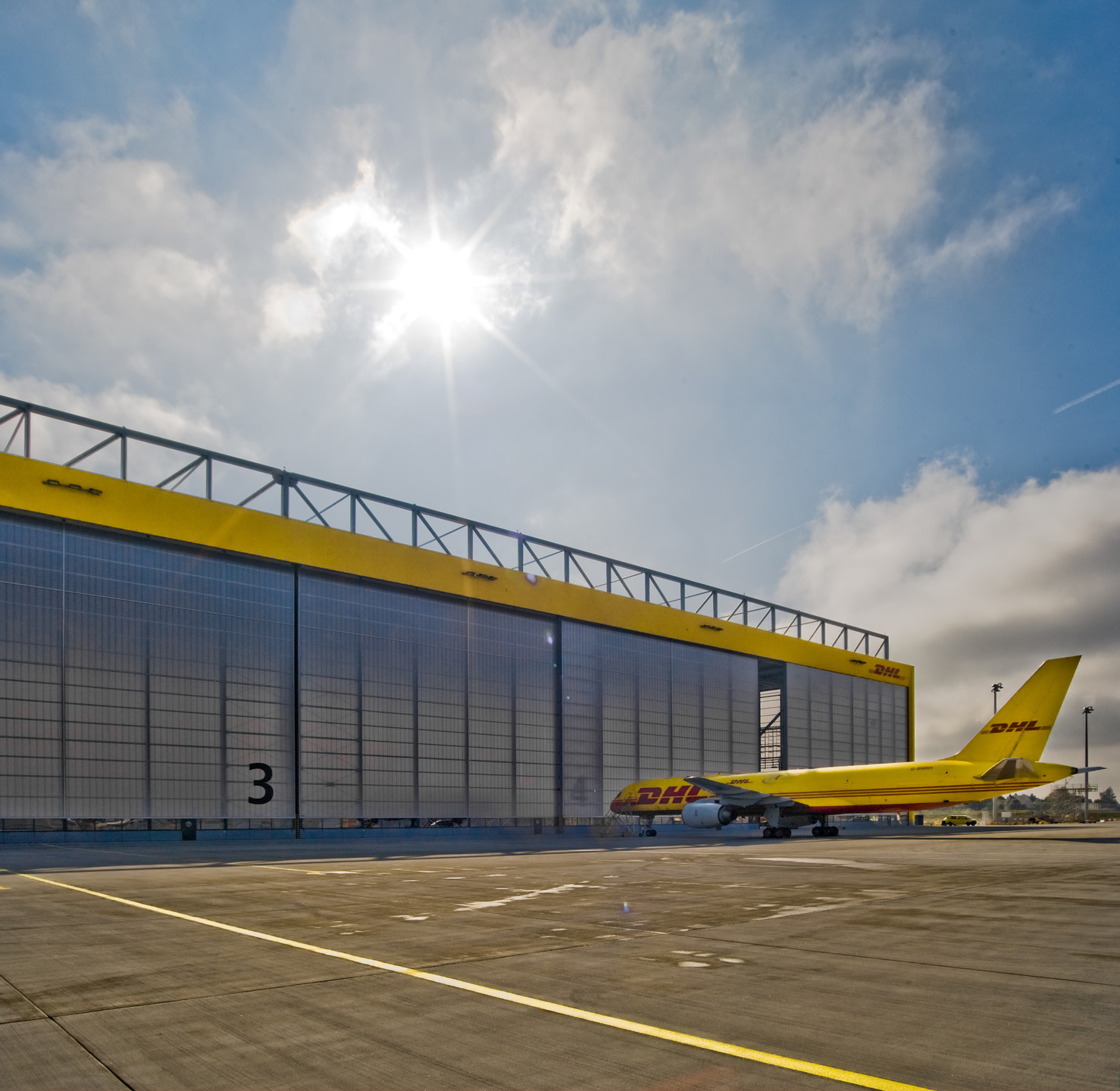The international logistics company DHL moved its European hub from Brussels to the airport Leipzig/Halle. In this regard a new cargo and logistics building as well as a new two-bayed hangar for the maintenance of up to two spacious Airbus A380 were built.
The structure of the hangar consists of five main truss girders acting as two-span beams made of welded steel hollow sections in transversal direction. The main girders are supported in the side facades as well as the middle axis by hinged columns made of welded steel hollow sections. The purlins made of wide flange beams are connected below the lower chord of the main girders to act as continuous beams. The purlins are supported by wide flange columns in the southern façade. Structural stability is provided by bracings in the horizontal roof plane as well as in the vertical facades and the middle axis. The main columns rest on pile groups, whether the facade columns are founded on strip foundation. The single-layer reinforced concrete floor slabfloor slab is bedded on the soil beneath.
On the southern side of the hangar single storey workshop buildings are located, and on the eastern side a six-storey office building (Flight Operation Center). The hangar hall is equipped with large gates for easy access and exit of the aircrafts at the northern side of each bay. The entire width of the hall may be opened.



