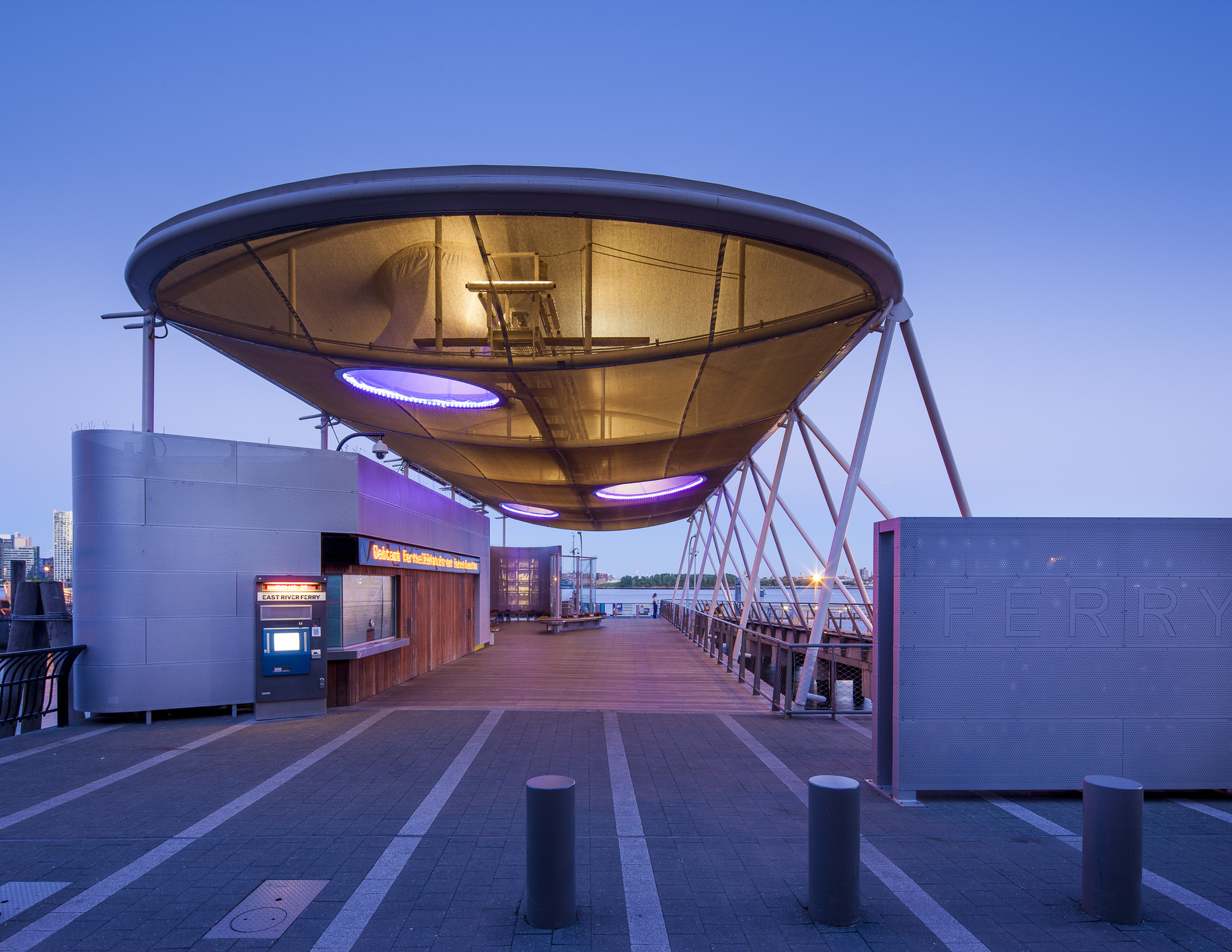Located on a formerly derelict pier along the East River in Manhattan, the new ferry terminal creates a connection point for commuters and enhances the urban waterfront experience with upgraded public facilities and an innovative lightweight roof. The terminal, comprised of a lightweight triangulated column structure and a fully tensile, structural roof canopy system with membrane openings, allows soft lighting to pour through the space. The structure consists of a doublelayer membrane roof stretched on top of steel arches, supported by slender steel pipes. The upper layer membrane, a PTFE coated glass fiber fabric, provides protection from the elements, while the lower layer creates an architectural element that visually conceals the steel structure. LED lighting is integrated within the structure.
Our design innovations included minimizing quantities of structural
steel and producing a lightweight roof to accommodate the loading
capacity of the existing pier. It is the first public project in New York
City to be constructed with digitally fabricated shop-built building
components, facilitating rapid on-site construction and a reduction in
costs. The terminal is committed to energy efficiency and is part of a
major sustainable transportation initiative throughout New York.


