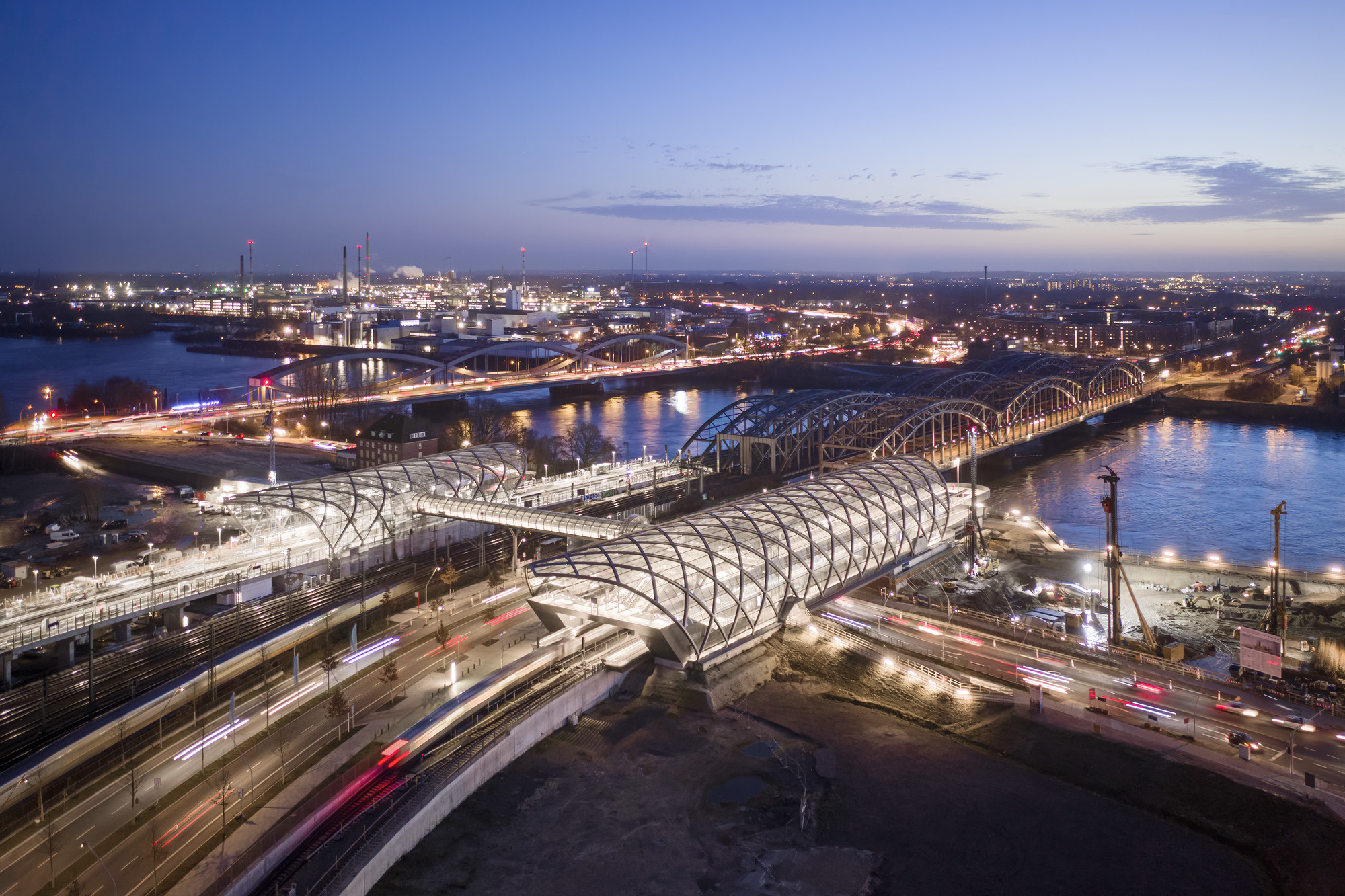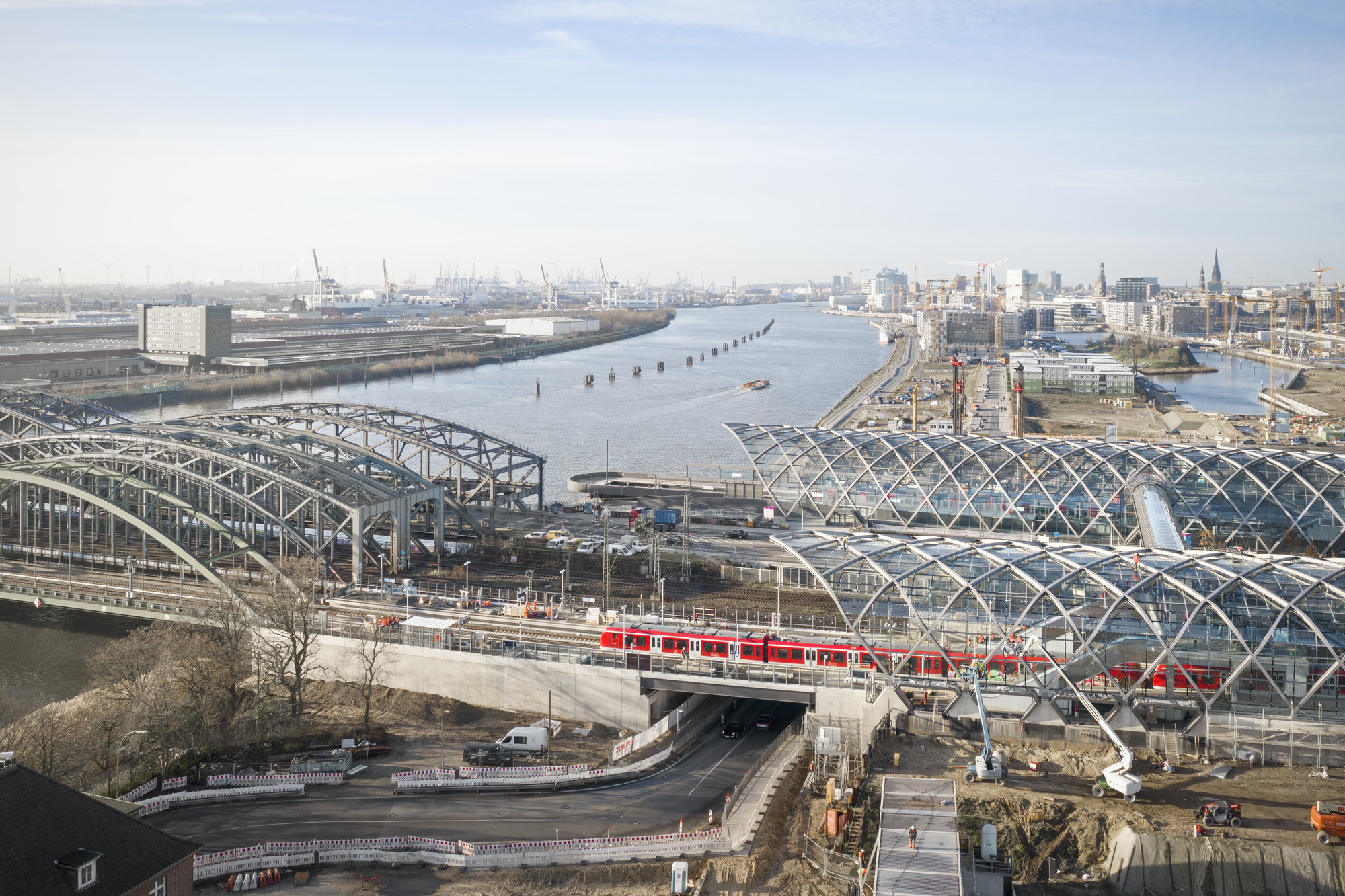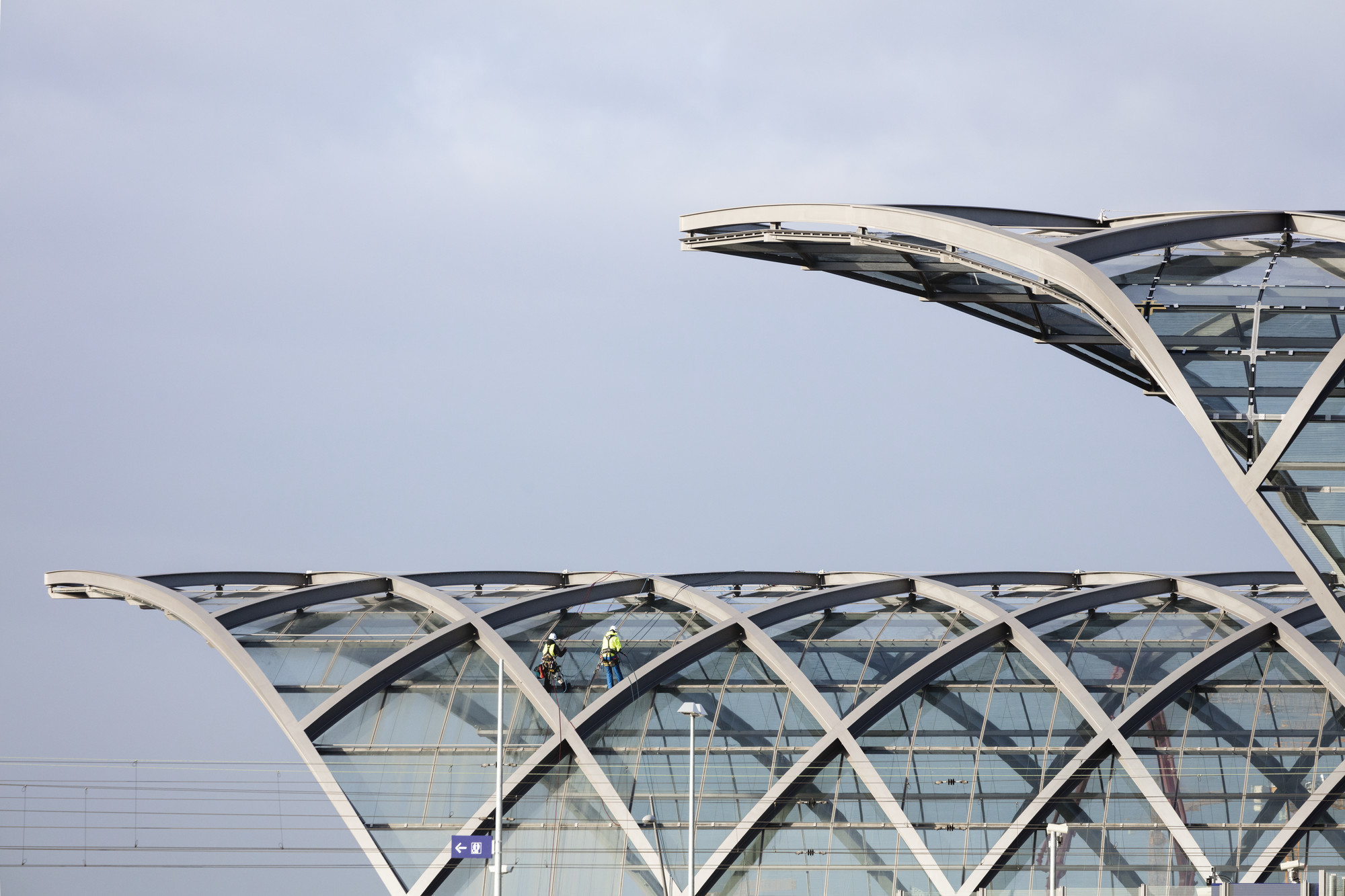Recognizably designed with the same signature, but without becoming the twin of the subway station, the hall roof of the S-Bahn station is also realized with an external curved steel diamond construction. However, due to complex geometric conditions resulting from the numerous traffic conditions, it is shaped differently. Much more reminiscent of a frame, with a straight handle and flatter bolt, the glass roof also spans the tracks as a delicate structure.
Due to the limited construction times of the flowing railway traffic, large parts of the structure were prefabricated and lifted during the track possessions. A protective tunnel allowed glazing work to be carried out whithout interrupting rail traffic.
In the northern part of the U-Bahn station, a steel footbridge connects the platforms. This makes it possible to cross the tracks on two separate levels, with the higher platform ensuring additional, barrier-free circulation via elevator. Passengers are be able to access the S-Bahn station via a skywalk.




