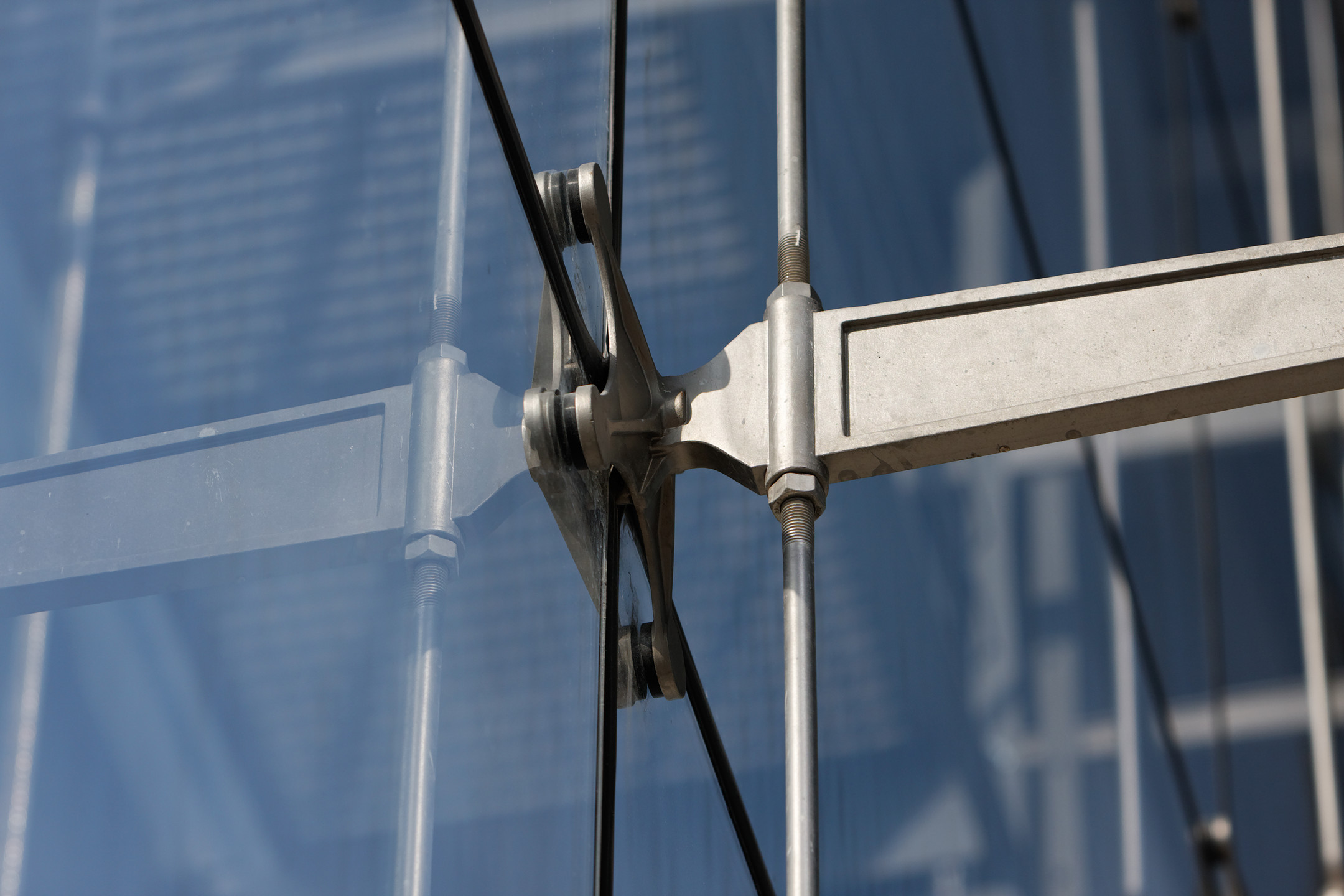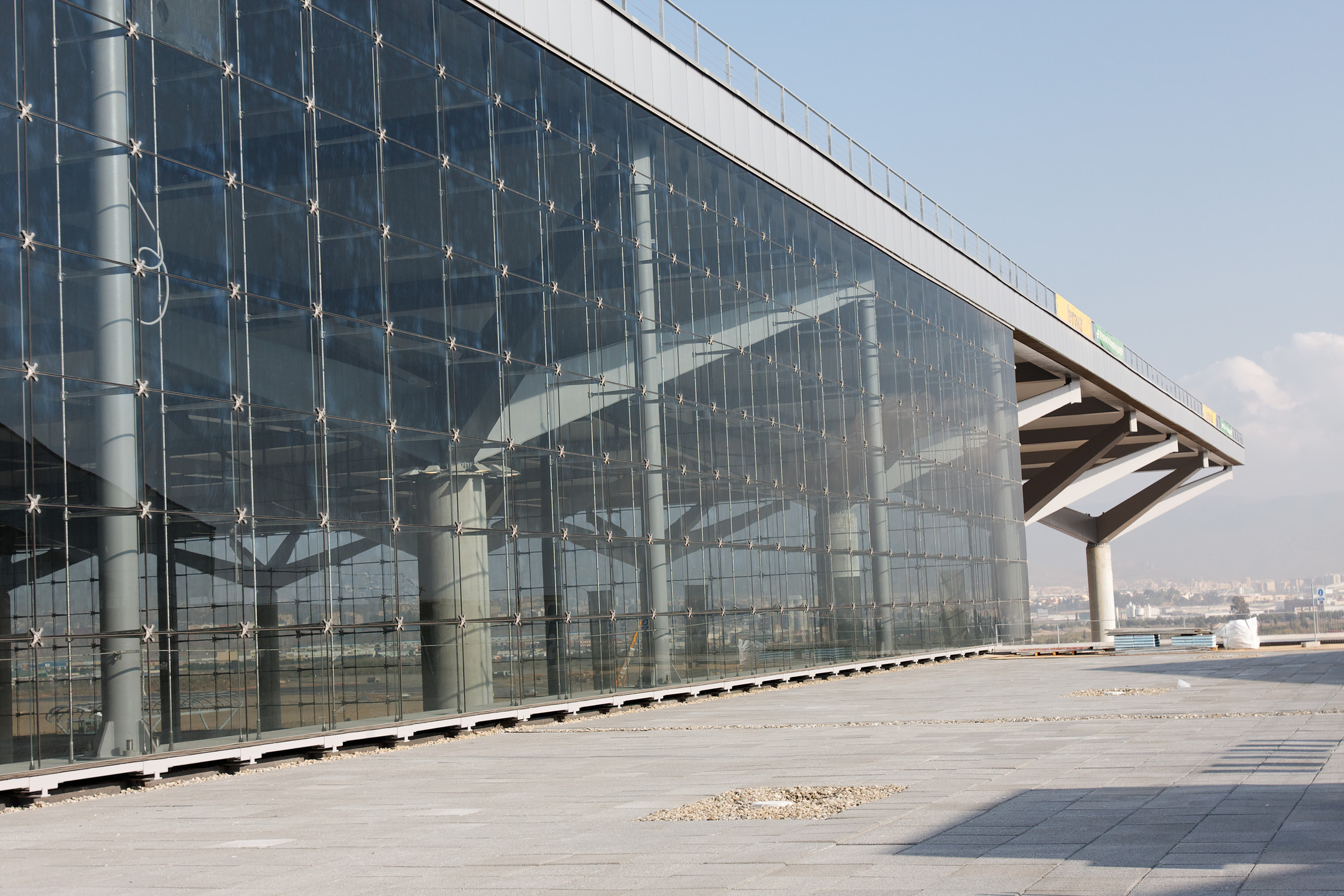The construction of a new third terminal, as part of the extension of the airport, included a fully glazed building envelope. The laminated glass facade encloses the building with a length of 900 m and changing heights between 12 m and 24 m. The design criteria were to use only vertical and horizontal supporting members. Due to the movements of the building, the facade itself had to be suspended like a curtain from the roof. The panes rest on fasteners that are connected via vertical tie rods and suspended from the roof girder along the top. Inside horizontal stainless steel struts connect the glass fasteners with pre-stressed vertical cables, which transfer the wind loads. The cables span freely across the entire height of the facade; at the top they are anchored to the roof girder, below to the floor slab.



