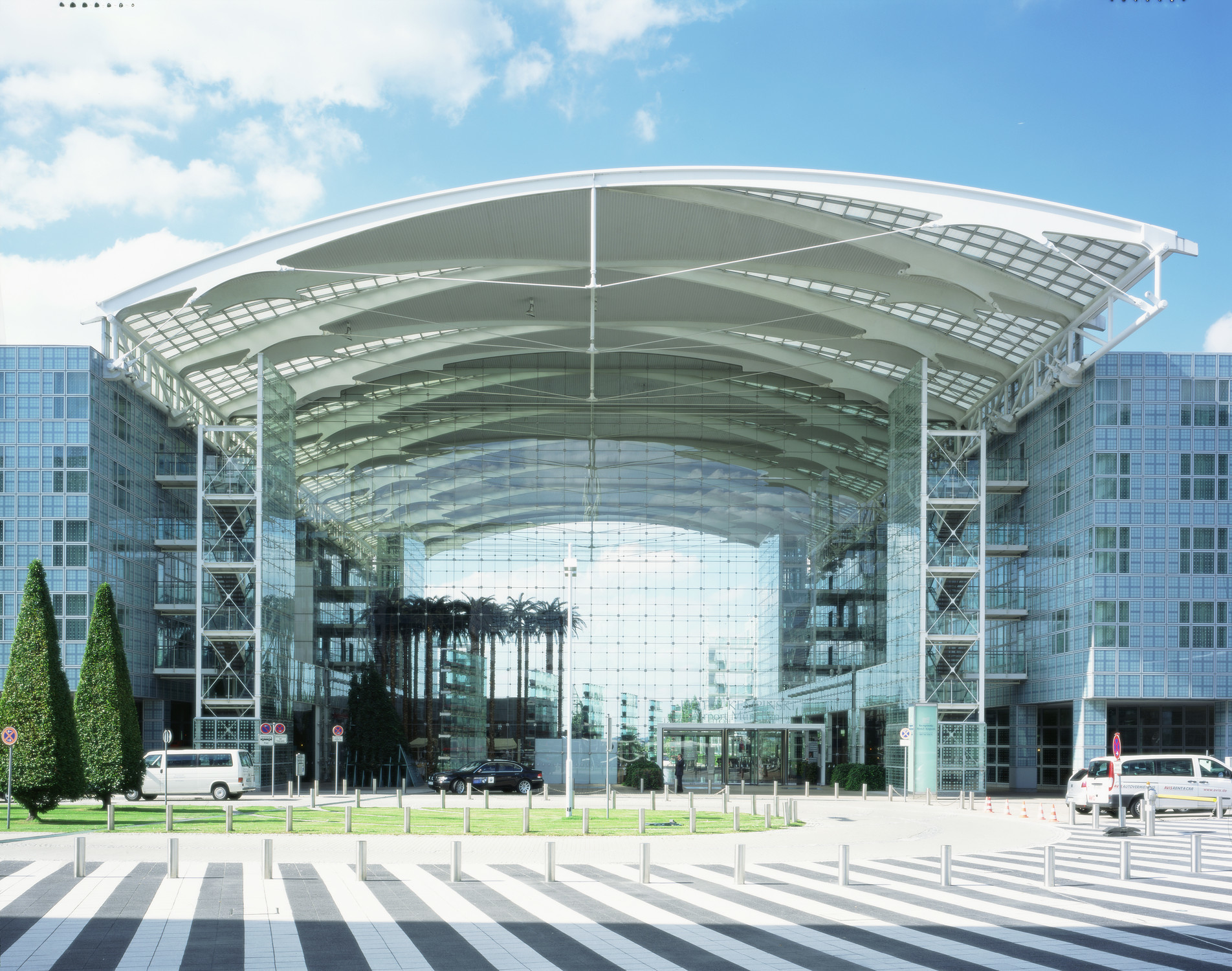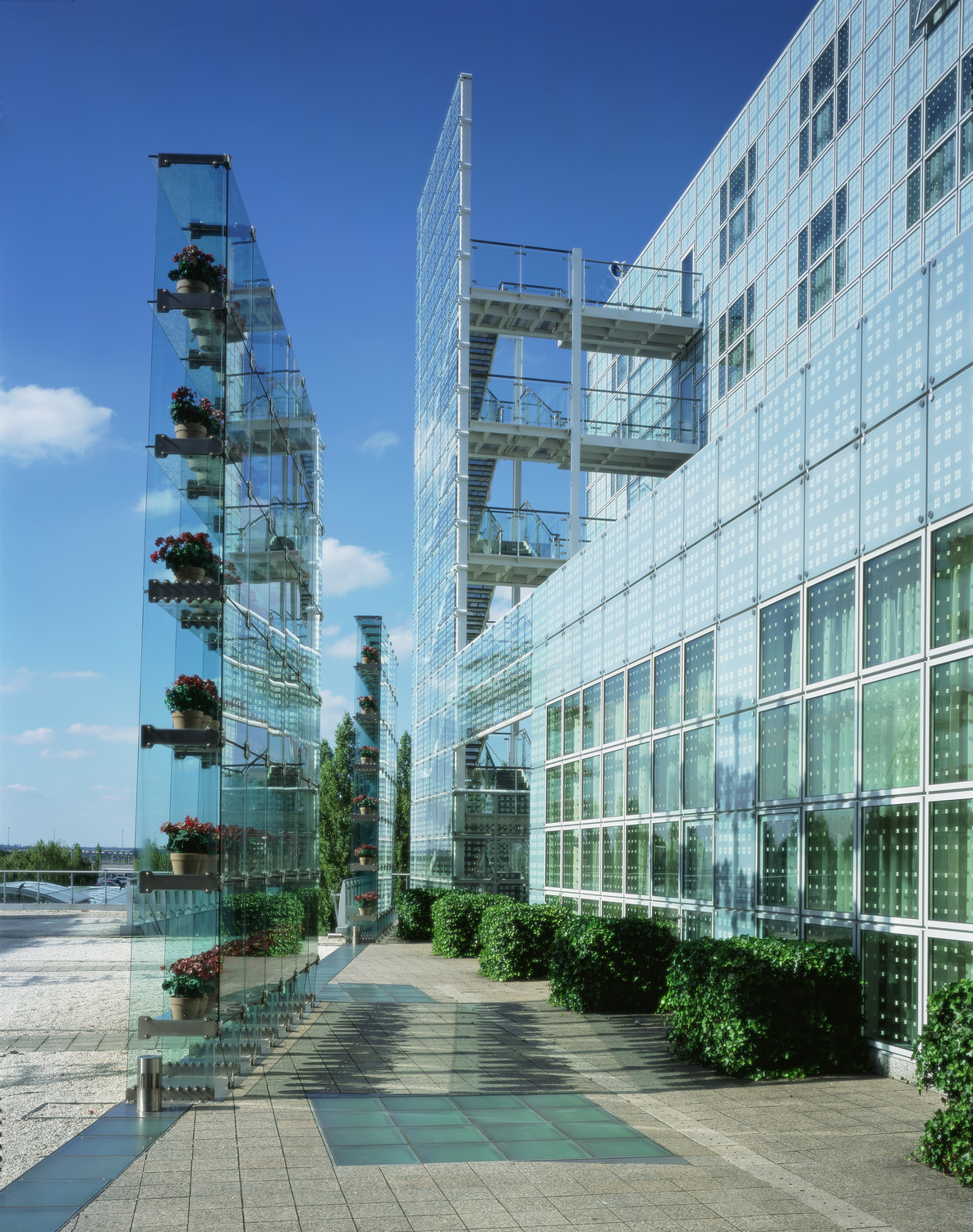The nearly seamless transparency of the facade of the Hilton Hotel at Munich Airport erases the boundary between the interior and exterior space. With this cable net facade an entirely new structural system was developed for the 25 x 40 m large glazed surface. Horizontal and vertical cable bundles made of stainless steel cables create an even cable net with a mesh width of 1.50 x 1.50 m. They span between the laterally adjacent buildings as well as between the roof girders and the floor. Where the horizontal and vertical cable bundles cross, cast stainless steel clamps serve to fixate the cables against each other as well as provide the corner support of the glass panes. The glass panes are clamped and supported by a floating bearing, thereby allowing them to follow the deformations of the net, which can shift due to wind loads by up to 90 cm at the middle of the net.



