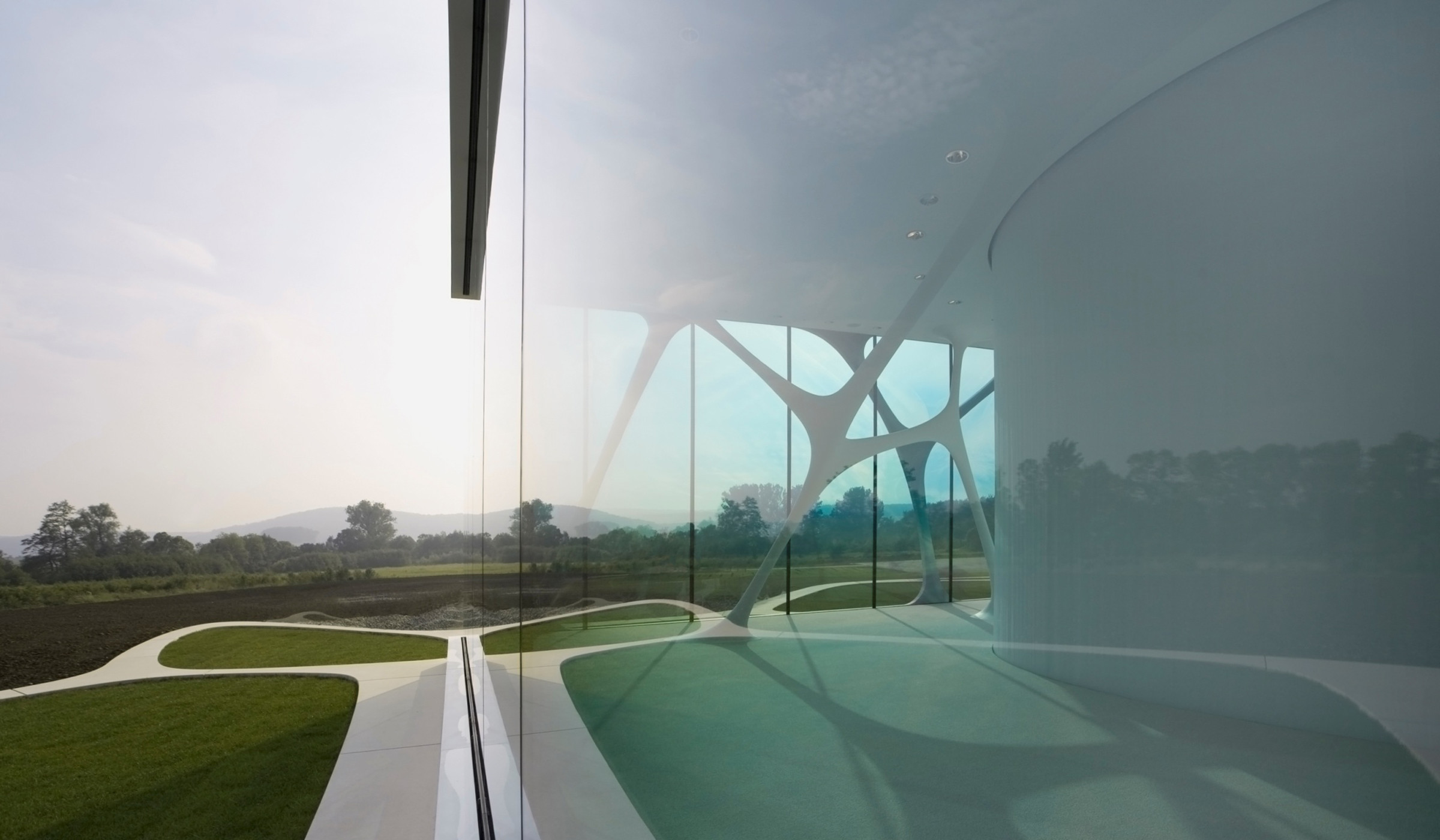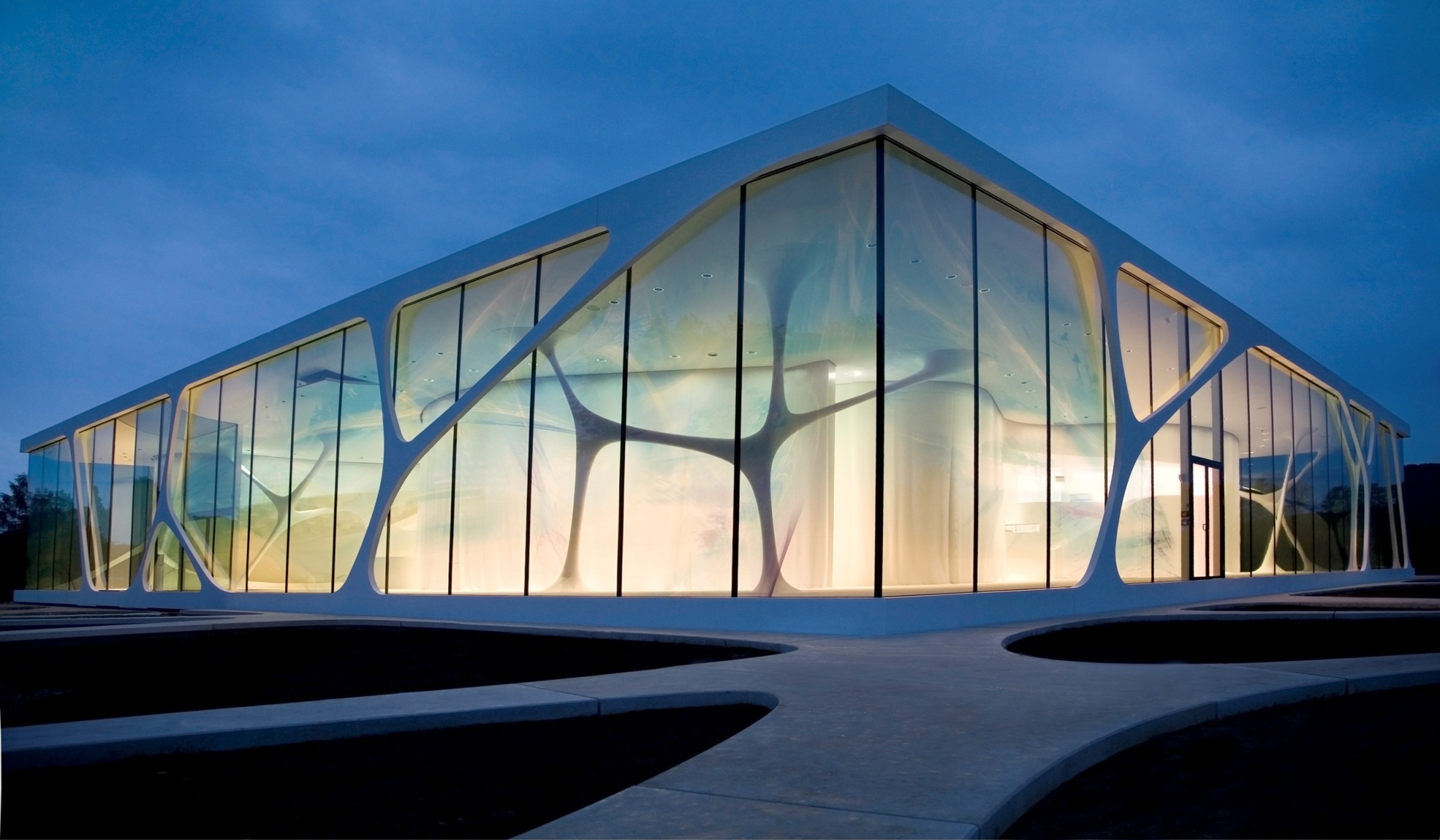An organic showroom was designed by 3deluxe to present the latest collection of the glass specialist Leonardo. Concrete structures within the building carry the 40 x 40 m concrete slab roof structure, enveloped by a wafer-thin façade. This façade is built without any visible substructure and consists of insulating glass (panes 2 x 6 m). Stainless steel bars measuring 2 x 2 cm are arranged along the glass joints to facilitate the load transfer and regulate the deformations of the façade. The edge profile of the insulating glass panels, specifically developed for this application, connect to these bars with a simple “lock“and blend into the already existing joint between the glass panels.



