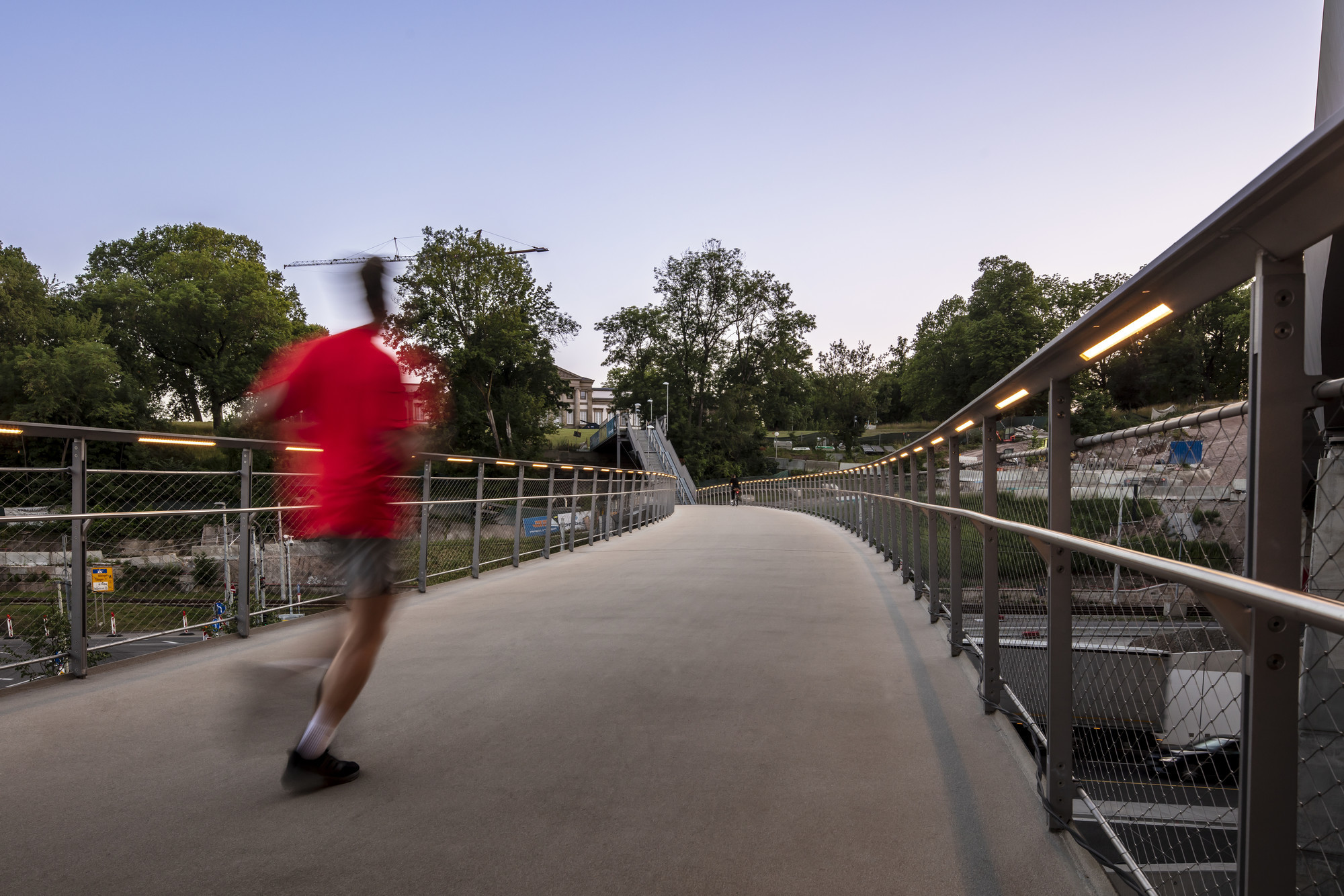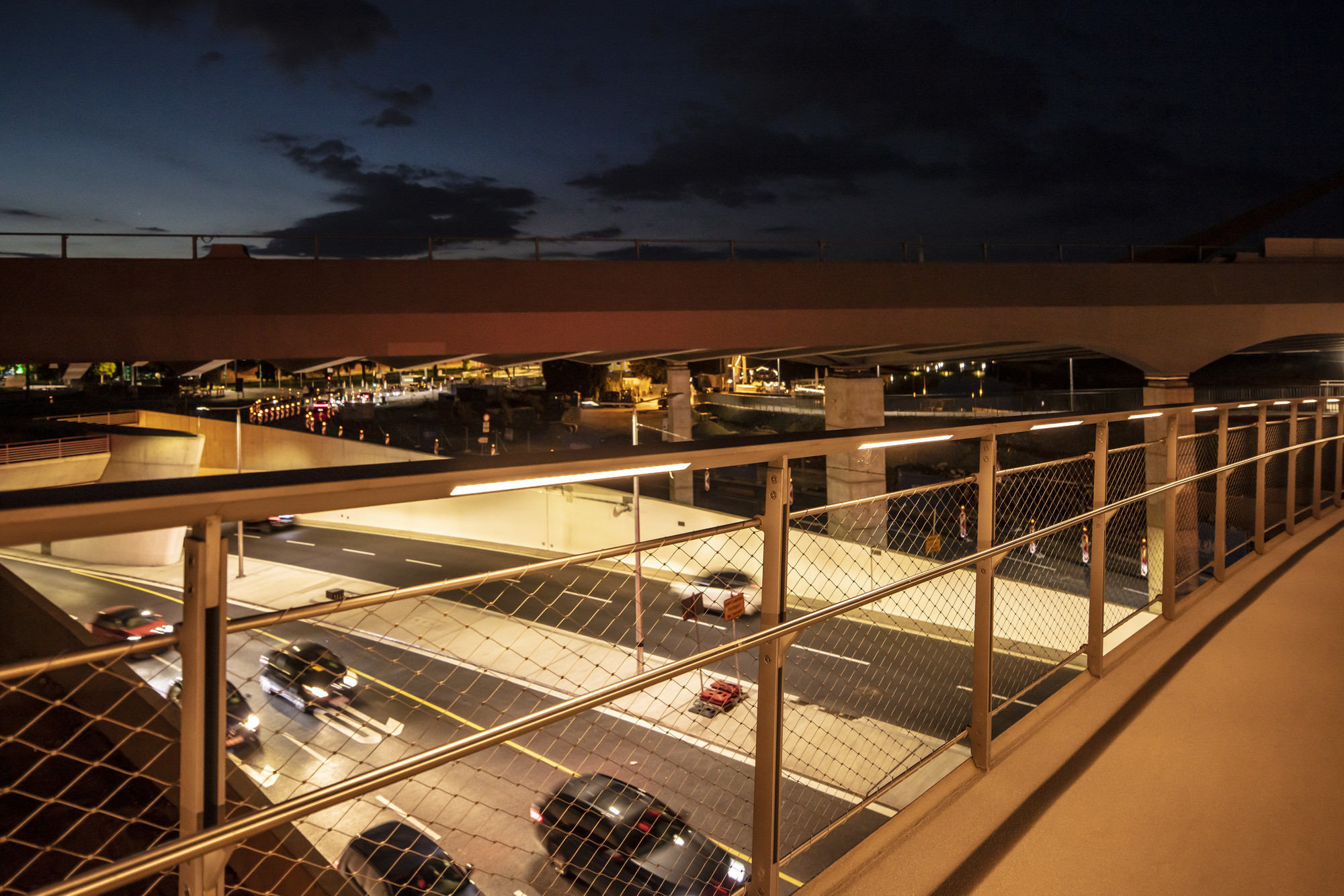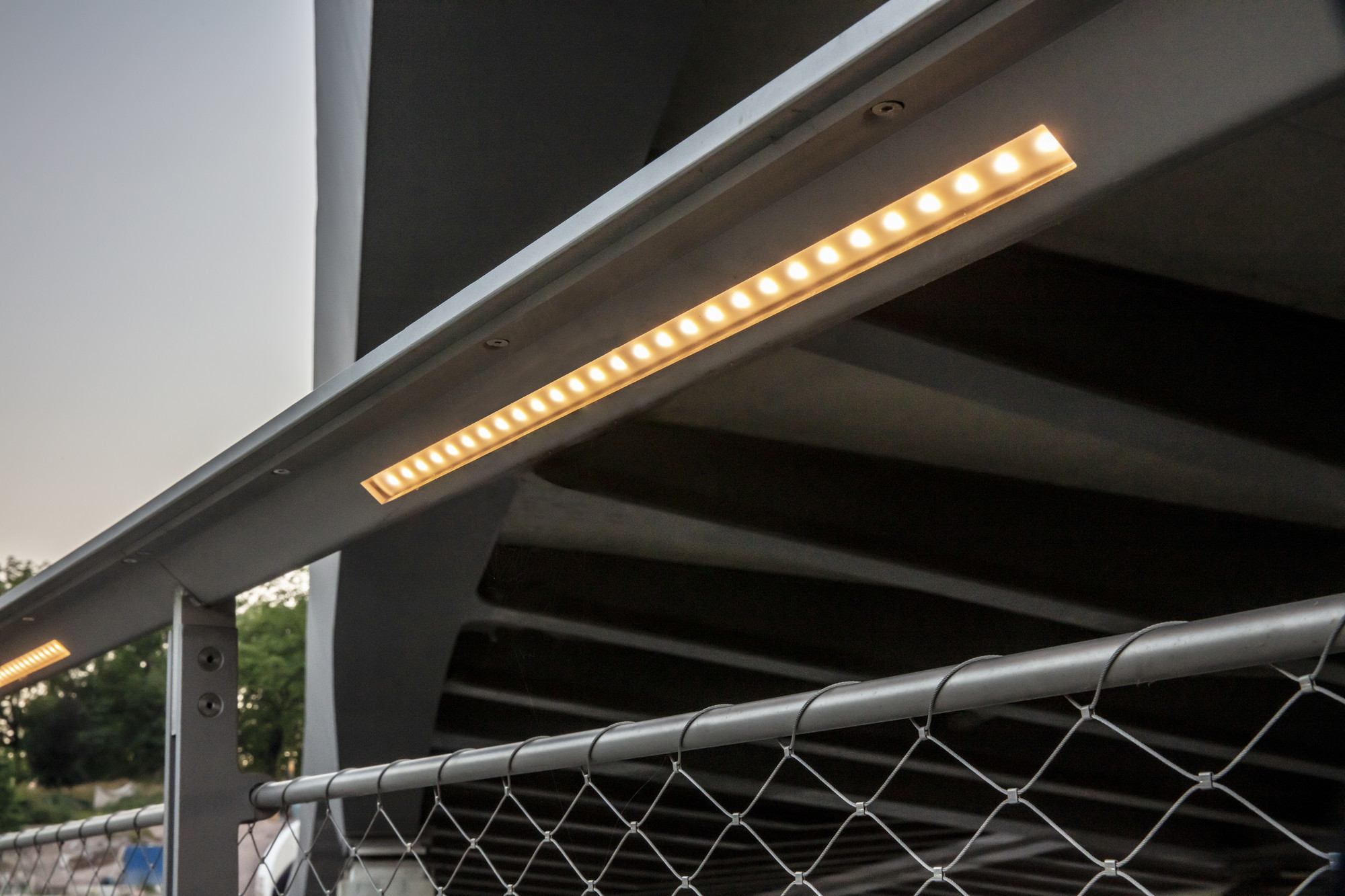The pedestrian bridge over the B10 continues the pedestrian and cycle path route as an extension of the suspended footbridge under the Neckar Bridge coming from Bad Cannstatt up into the Rosenstein Park in the direction of Stuttgart city center. In connection with the new constructions of the Rosenstein Tunnel and the Neckar Bridge, the entire traffic junction is being redesigned. Among other measures, the existing pedestrian bridge over the Neckar had to be demolished and was replaced by a new footbridge. Parallel work on the S21 tunnel on the Rosenstein hillside, the new railroad overpass and the B10 road tunnel meant that the construction work was carried out in three construction stages.
Embedded in complex surroundings of the traffic junction, a calm and elegant solution was chosen for the new structure. The new bridge structure spans the U14 light rail line and the B10 federal highway with two arch like strutted frame construction. A height difference of approx. 4.0 m has to be overcome over the entire length of the bridge. The superstructure, and thus the walking surface, is formed by a trapezoidal box girder cross-section with a constant headroom of approx. 45 cm, which together with the supports of the monolithically connected steel stems forms a five-span continuous girder. The two shallow arches meet at their intersection on a hollow steel box pillar. Forming two shallow arches below the superstructure, the struts become one with the superstructure at midspan, and are also designed as hollow steel box girders.




