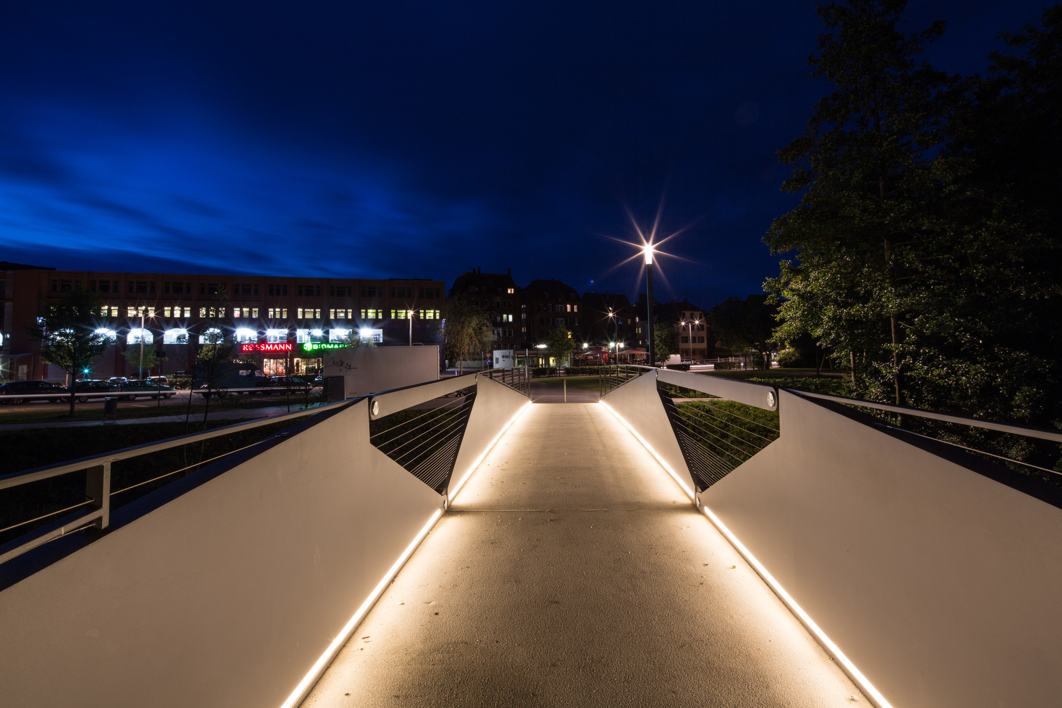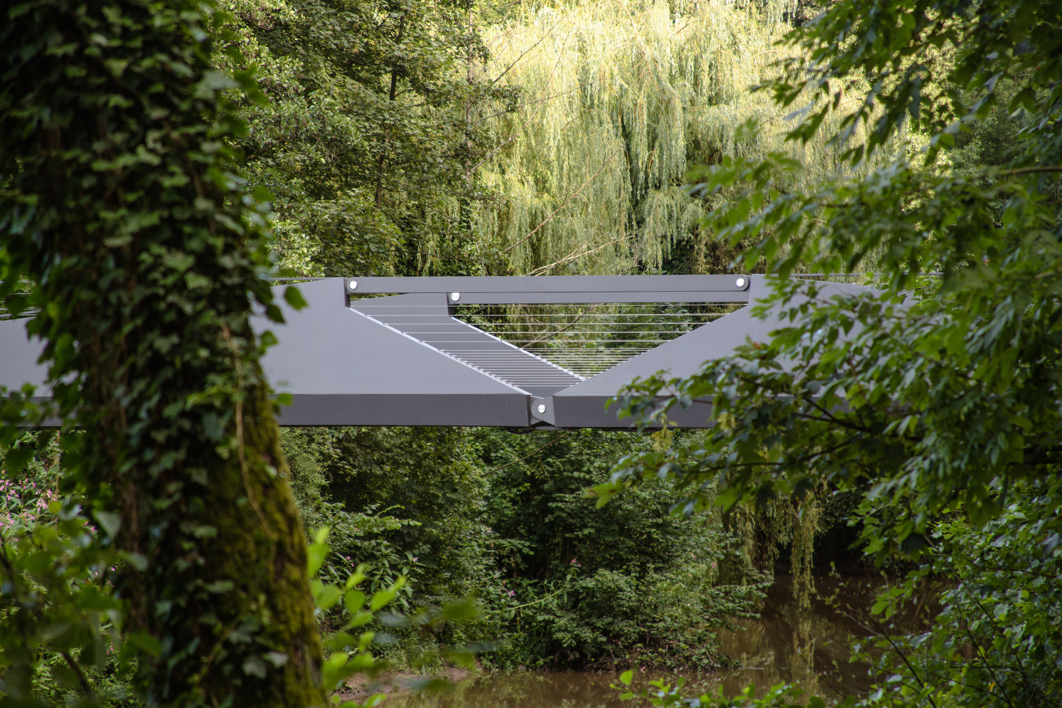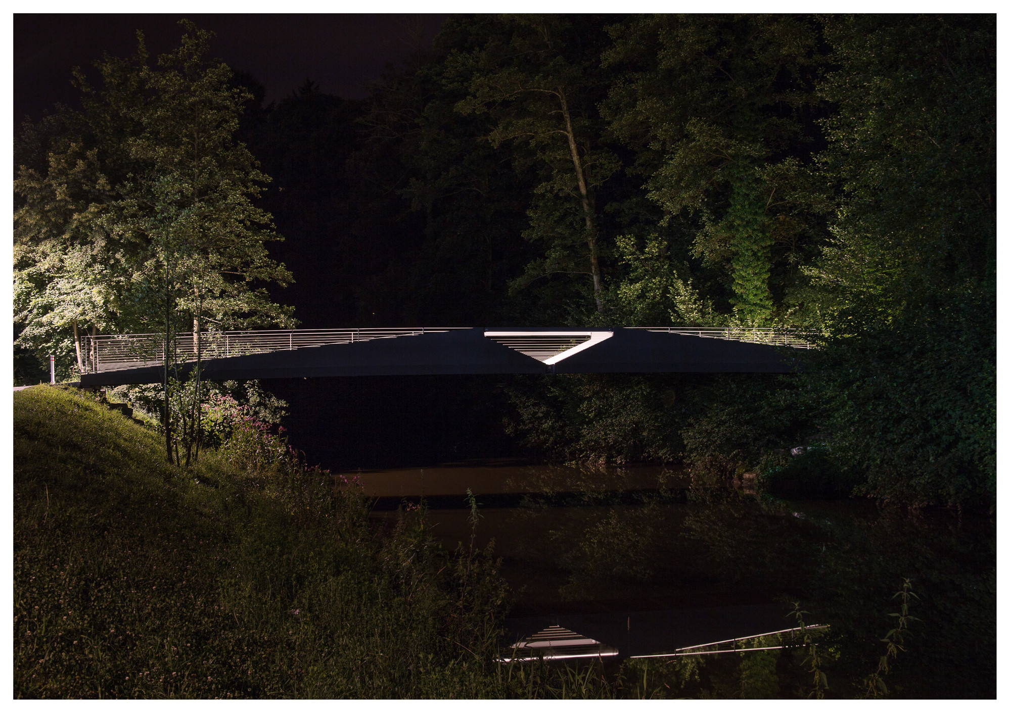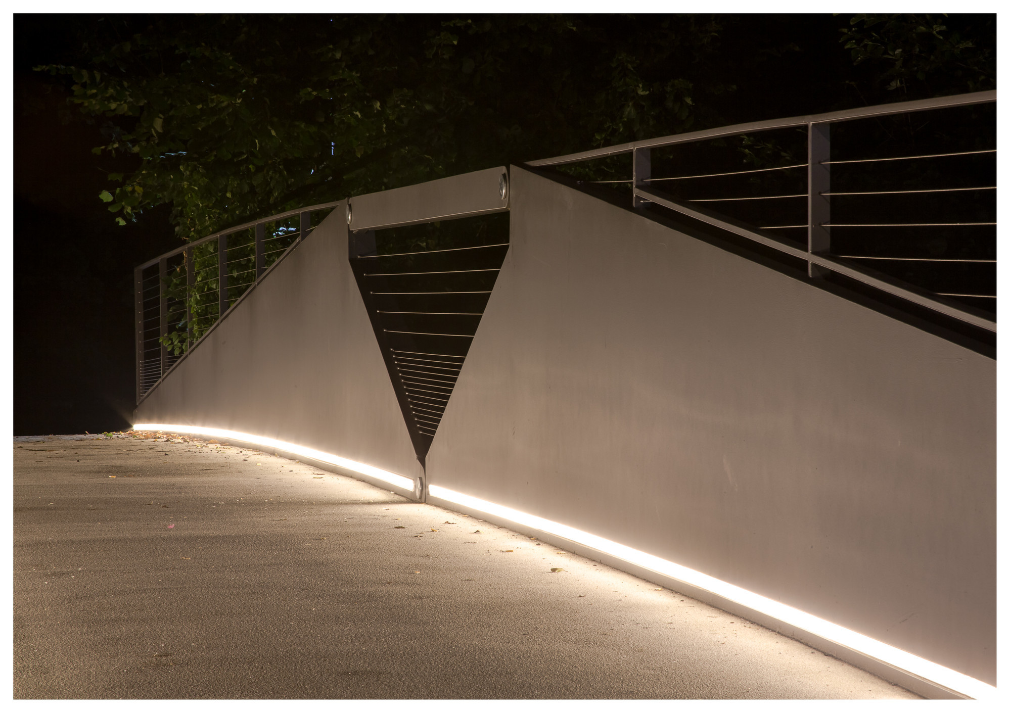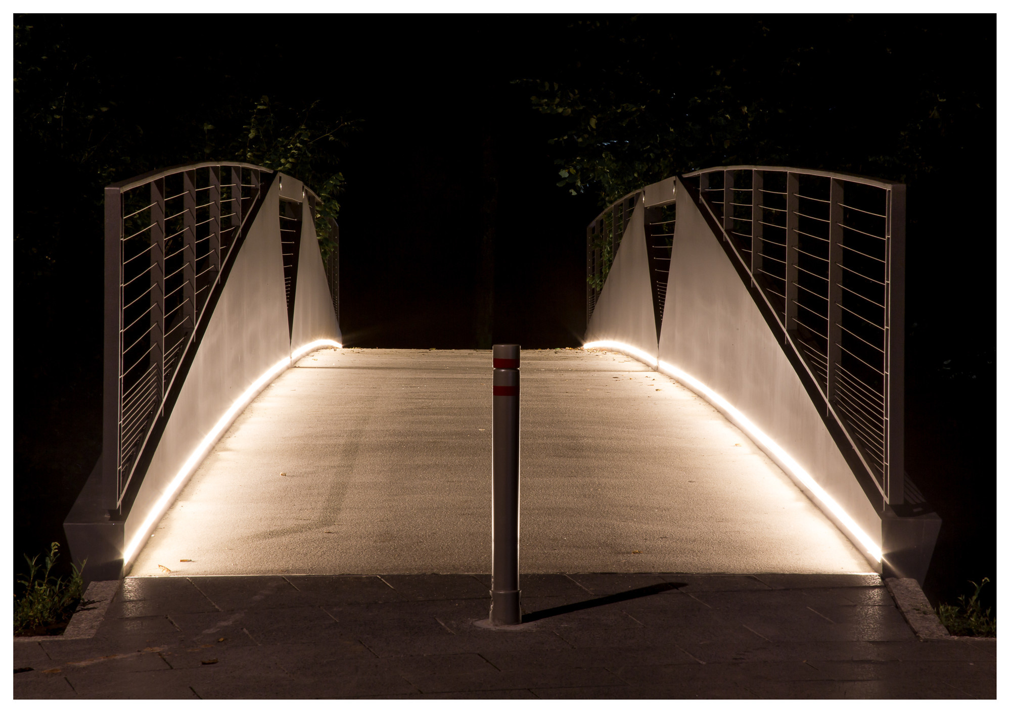An old wooden walkway was replaced by this compound single span steel girder to connect the historic centre with the redesigned Bleichwiesenplatz. The original scheme, comprising an orthotropic paving slab that is suspended between two box sections, has been refined; reflecting the approach of visualising the force flow within the structure. Hence, the box sections feature a recess in the centre of the bridge, where it is joined by cables that serve as banister. Consequently, the sturdy crossing appears light and graceful at its highest point. Towards the abutment the box sections have been reduced to the minimum height. At this point too, the bridge’s dynamic linearity is accentuated by the filigree cable banister. In combination with the light toned surfacing the LED strip on pavement height creates an atmospheric view at night. The structures economic efficiency and sustainability derive from shop floor manufacturing of the box sections, the use of recyclable material and low maintenance costs.

