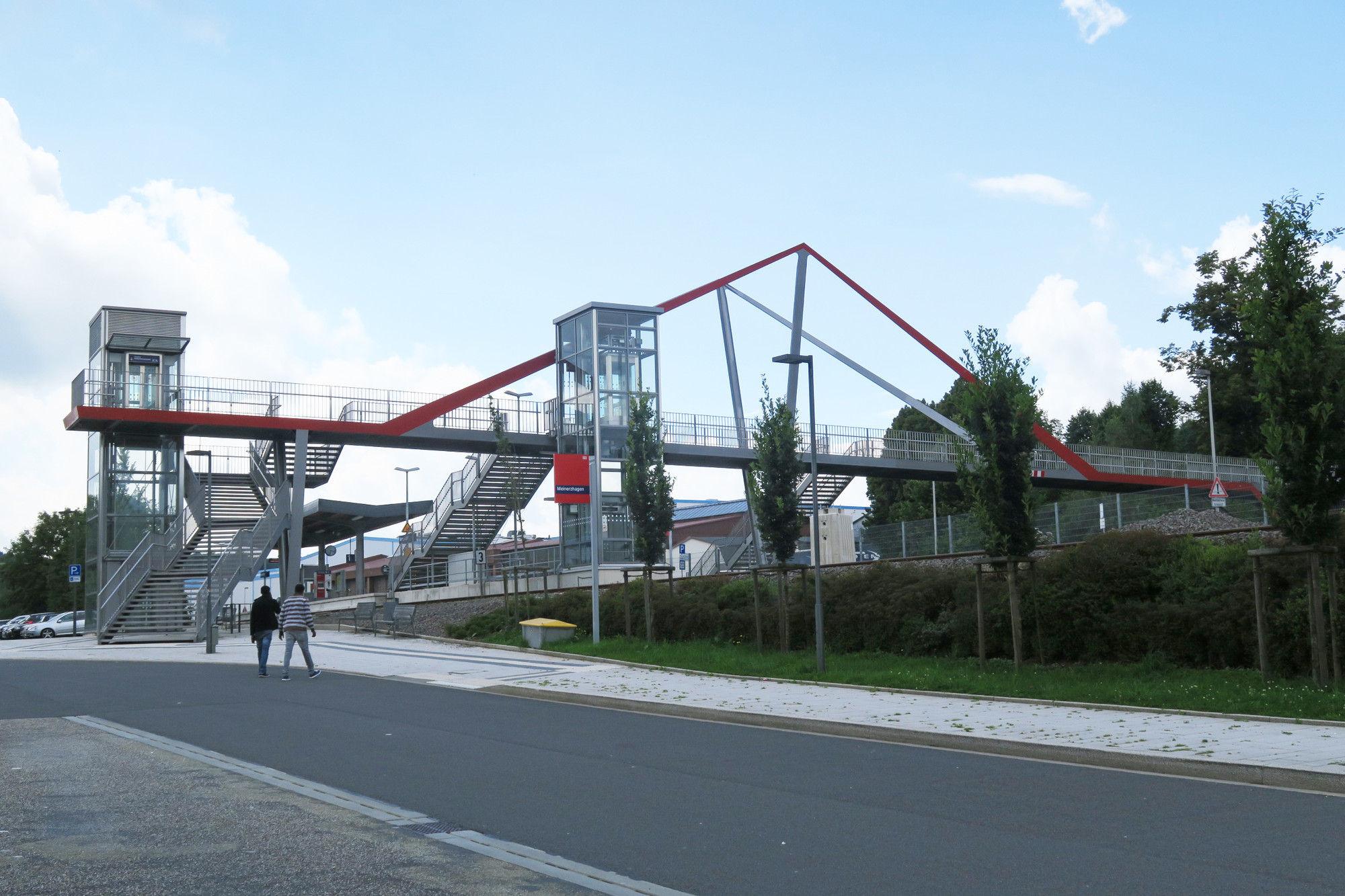The bridge generously spans across a road, railway lines and green areas connecting the ZOB (central bus station) and the Weststraße. Its emblematic and precise shape gives the structure a clear design from every angle. Required stairways and elevators are subordinated to the bridge framework.
The altitude of the bridge provides the specification for the gauge with 5,1 m above rails and allows level access from the Weststraße.
The stairways that are designed as filigree steel constructions provide access from the bridge to the platforms and to the street. The structure of the elevator towers consists of a rigid frame construction. Both linear guided stairways that lead to the platforms and to the street have a shallow foundation by slender steel columns. The southern stairway that leads to the ZOB runs below the bridge and is suspended from the superstructure.


