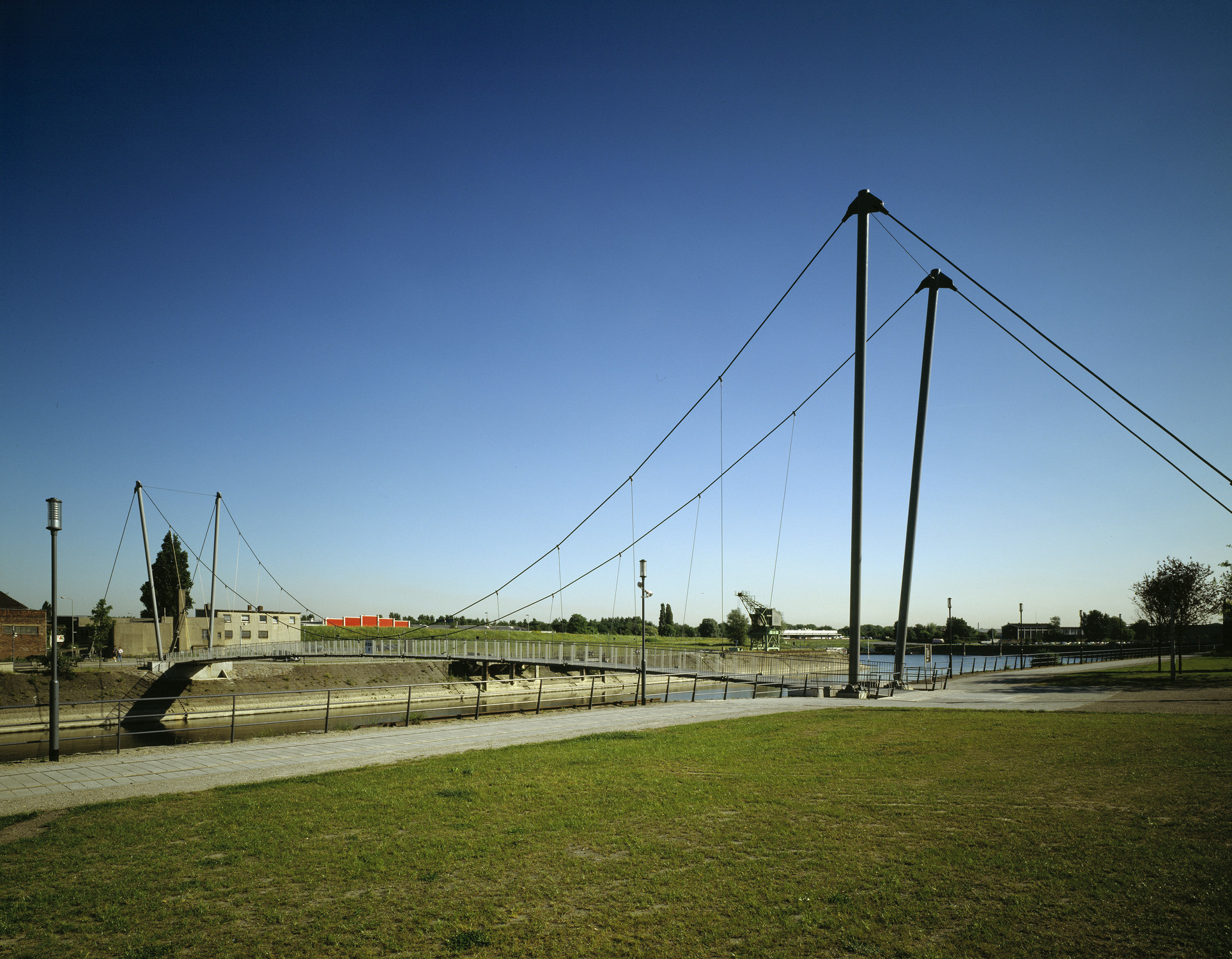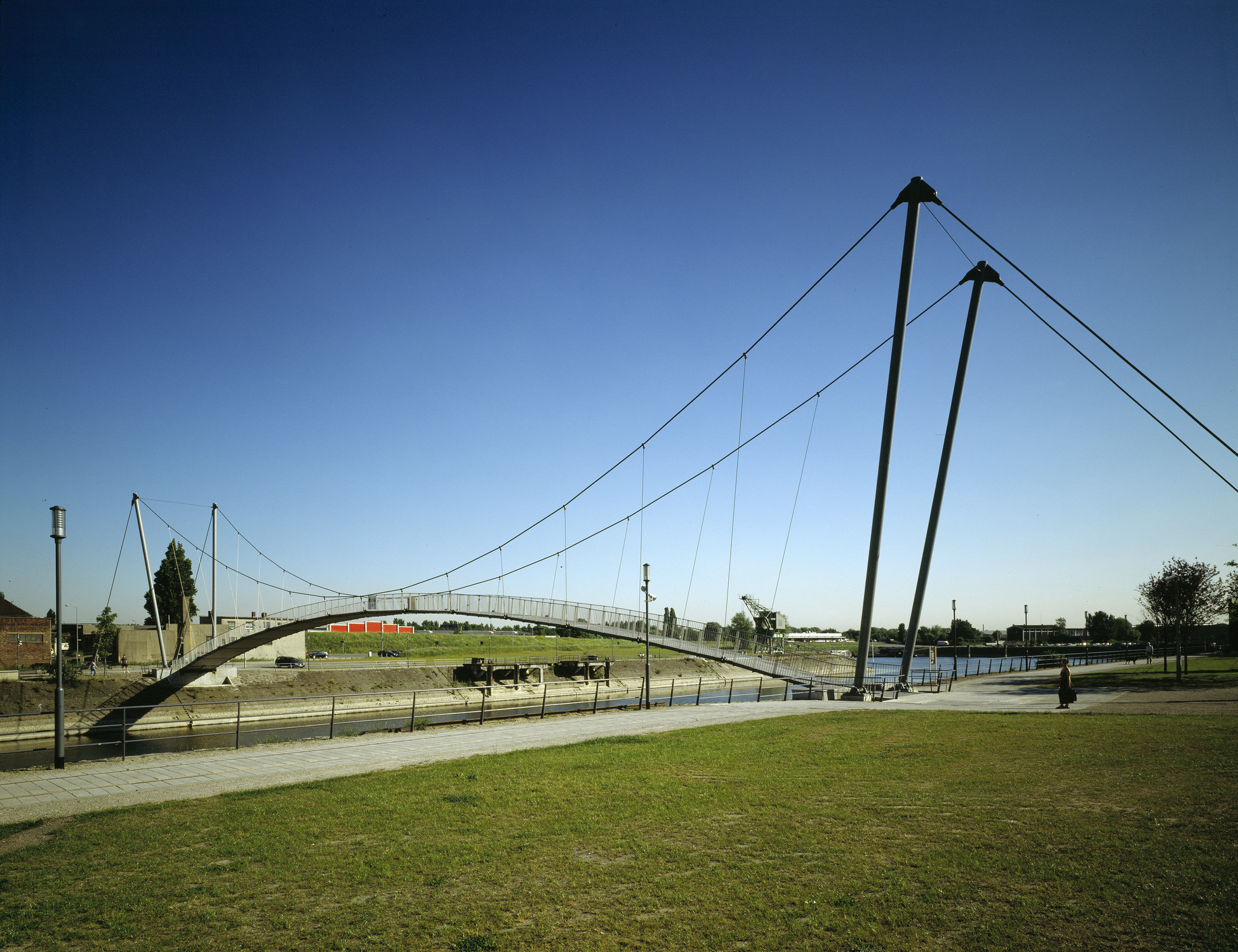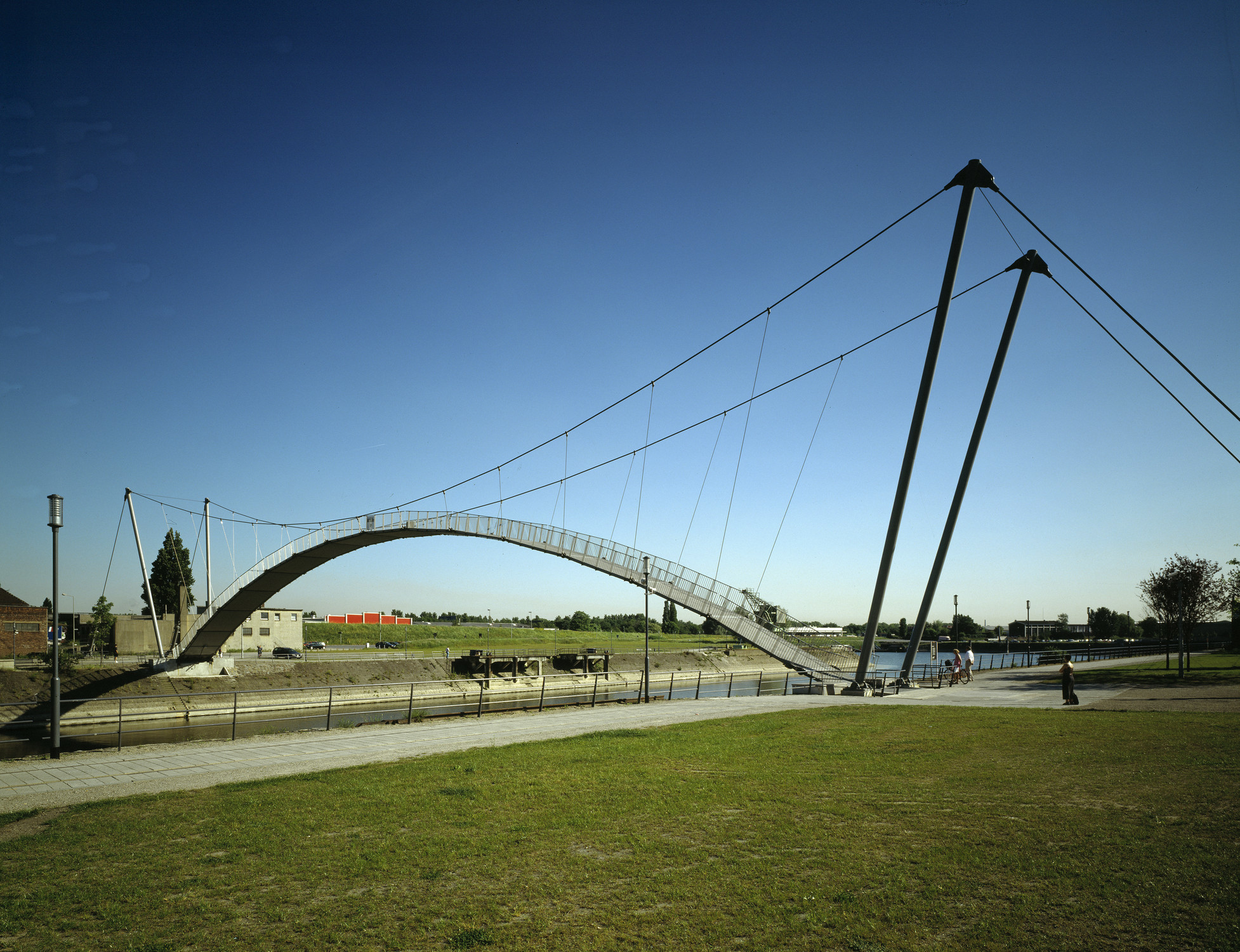The bridge crosses a harbour basin of the inner harbour and connects the historic city park with new green areas. Designed as a back-anchored suspension bridge, the structure is 3.5 m wide with a span of about 73 m. Because of ship traffic in the harbour, the deck has to be raised to a clearance of 10.6 m above high water level. To allow this, the back stays can be shortened by hydraulic cylinder jacks by 3 m. Thus the masts pivot outwards, and the deck, consisting of precast concrete elements is automatically lifted upwards into an arched shape. A geometrical trick. To permit the bridge deck’s curvature during lifting, the deck elements are joined by hinges. The additional length of the walkway is provided by one additional deck element on either side which can be pulled out from pockets in the abutment.




