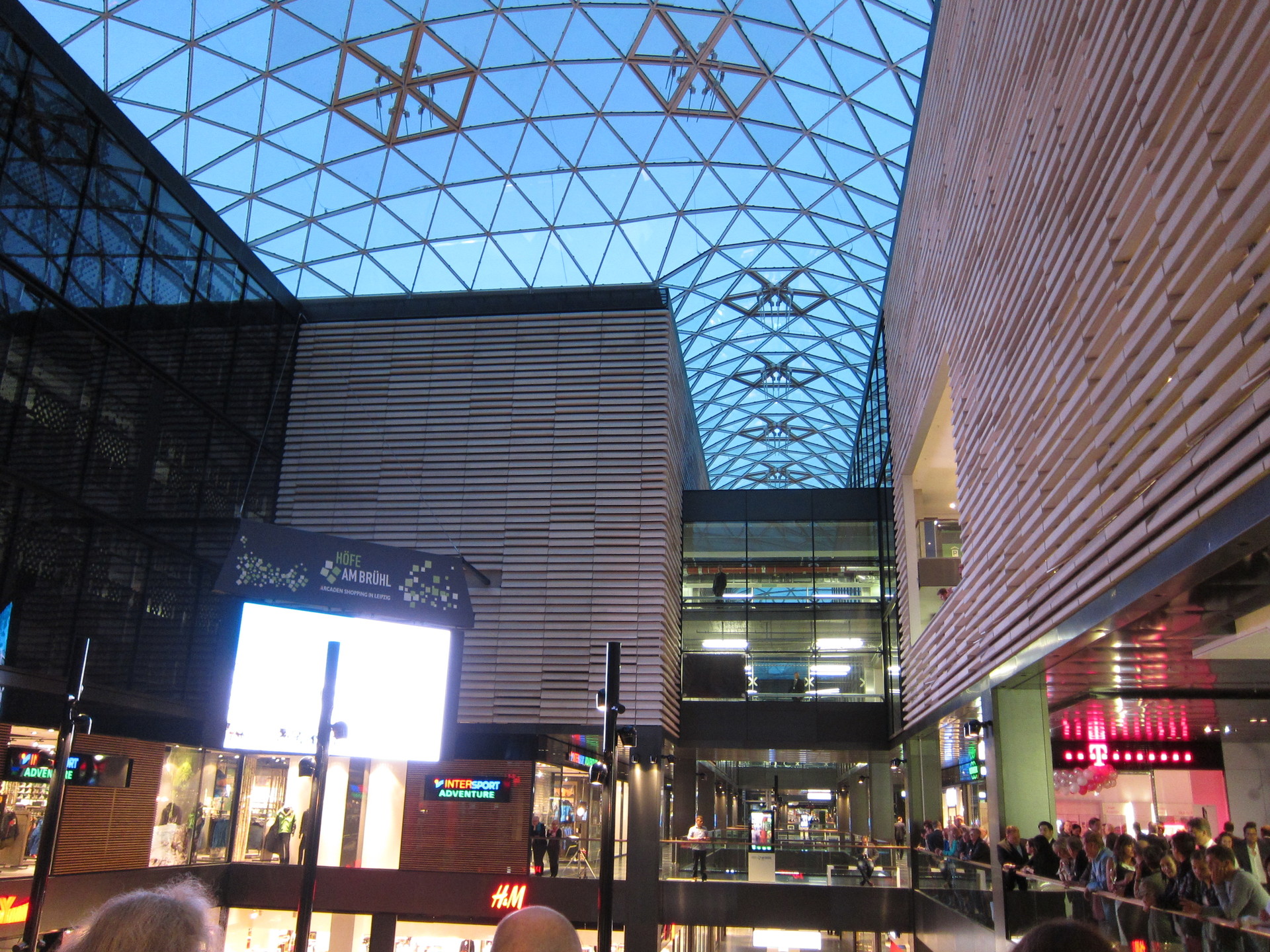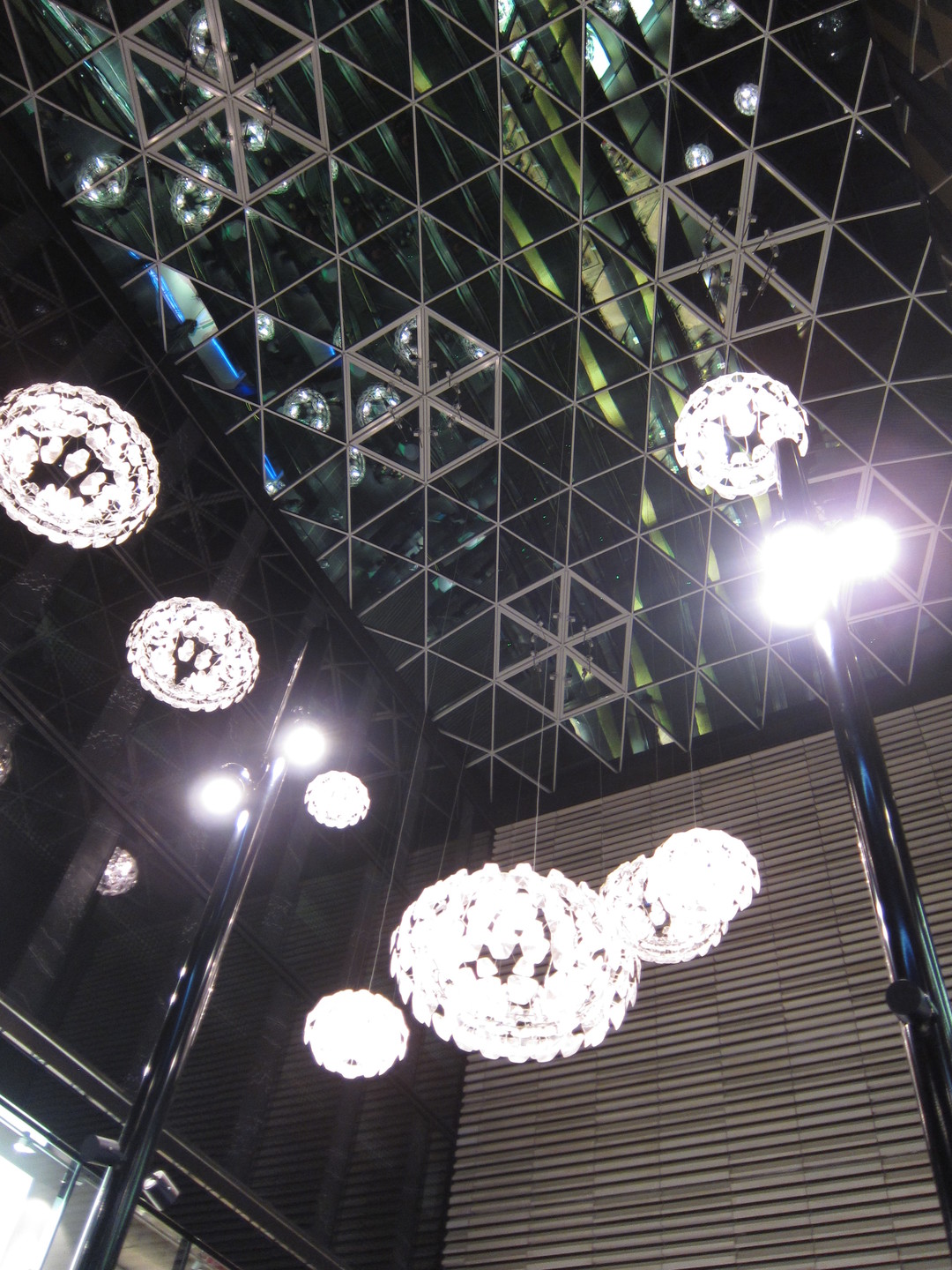Four inner courtyards linked via corridors form the central element of the new shopping center “Höfe am Brühl”. Two inner courtyards, along with their corridors, are fully covered by a continuous gridshell roof. The unit consisting of courtyard and corridor measures approximately 85 m in length (west), respectively 73 m (east). The structural principle of the roofs is a double curved gridshell made out of triangular elements with minimized member sizes. The height of the curves was derived using a form finding process. The roofs are supported linearly by 6 m high and 40 cm thick, rigidly connected concrete walls at a constant height. Horizontal forces are also transferred to lower slabs by these walls. To reduce constraining forces due to temperature elongation, the shells are supported by pin bearings and movable bearings along its longitudinal edge on the concrete wall.



