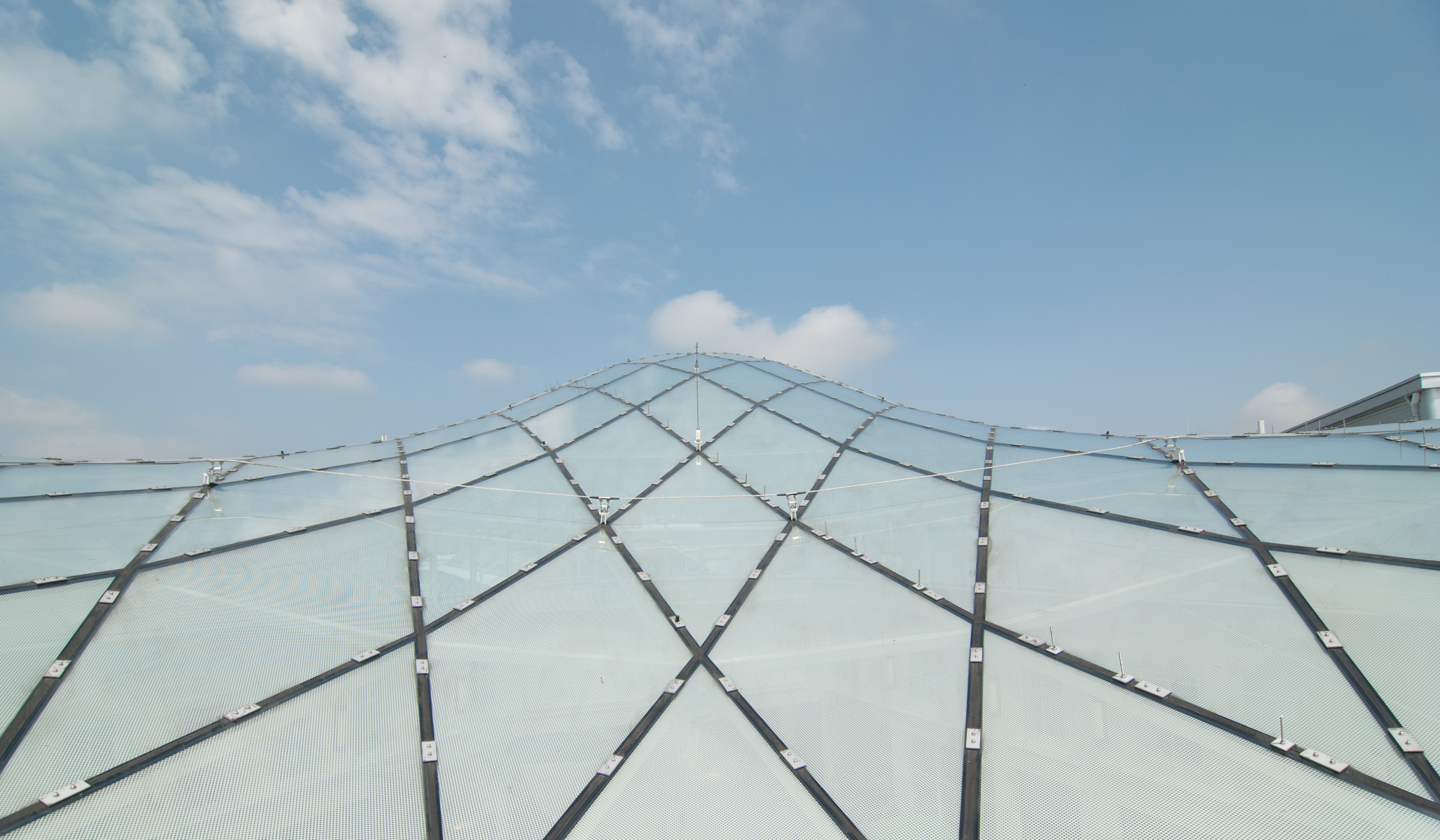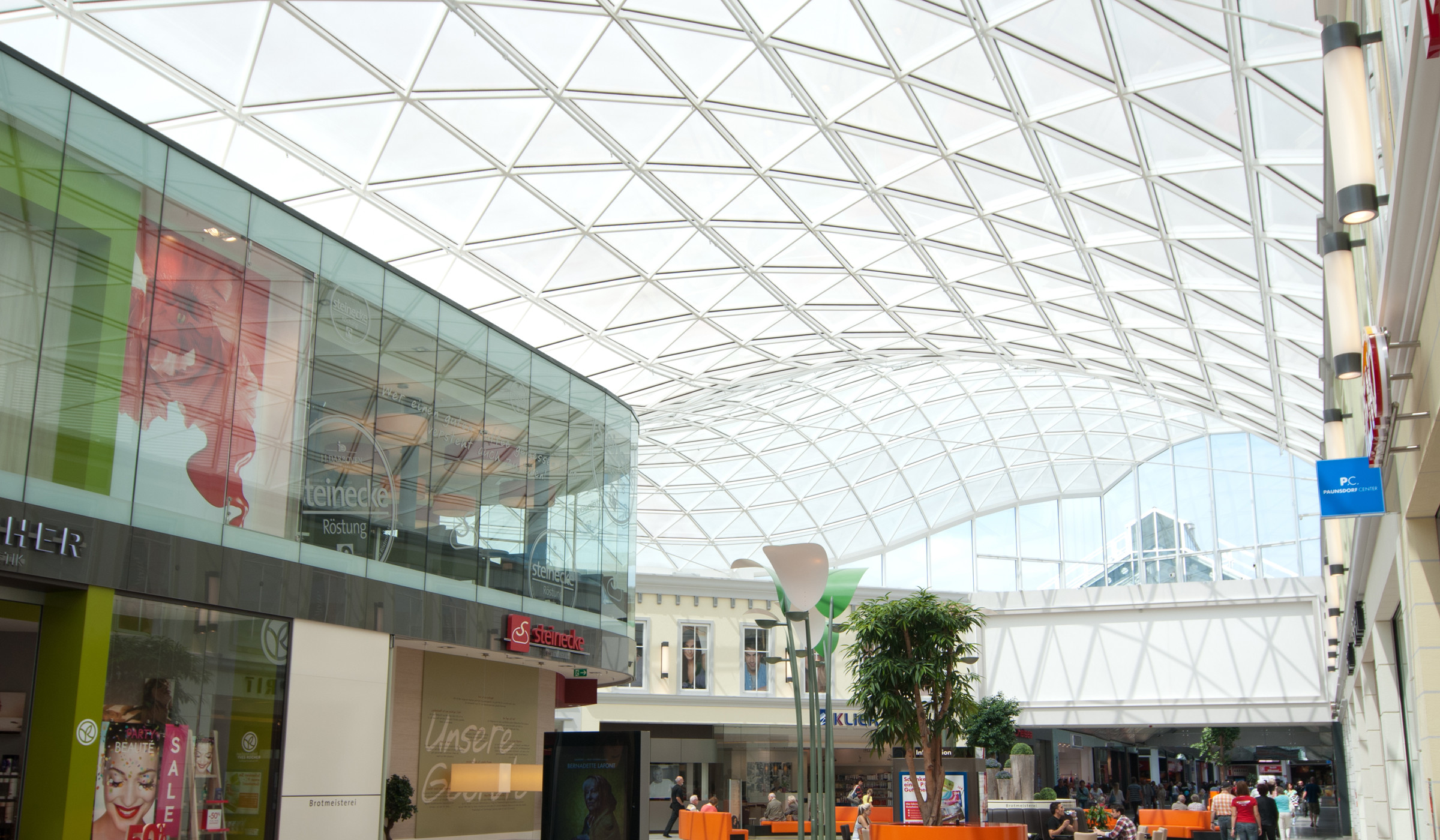Two existing shopping mall plazas were covered by lightweight, filigree glass roofs on the east side of Leipzig. Each consists of two barrel-shells spanning 14 m wide, set at a 45° angle to one another and merging in a flowing form. The geometry of the shells was developed according to the translational surface principle, whereby the orientation of the beams follow the 45° angle of the covered passages. This creates an harmonic, diamond-shaped mesh that can be clad with plane quadratic panes. To activate the load bearing structural properties of the shell, the diamond-shaped mesh was stiffened across the short diagonal with rods. The beams of the roof surface consist of hollow sections, which are welded to one another using machined nodes. Horizontal cables between the lower edge beams short-circuit the horizontal bearing force components of the shell, reducing the loads acting on the existing structure below.



