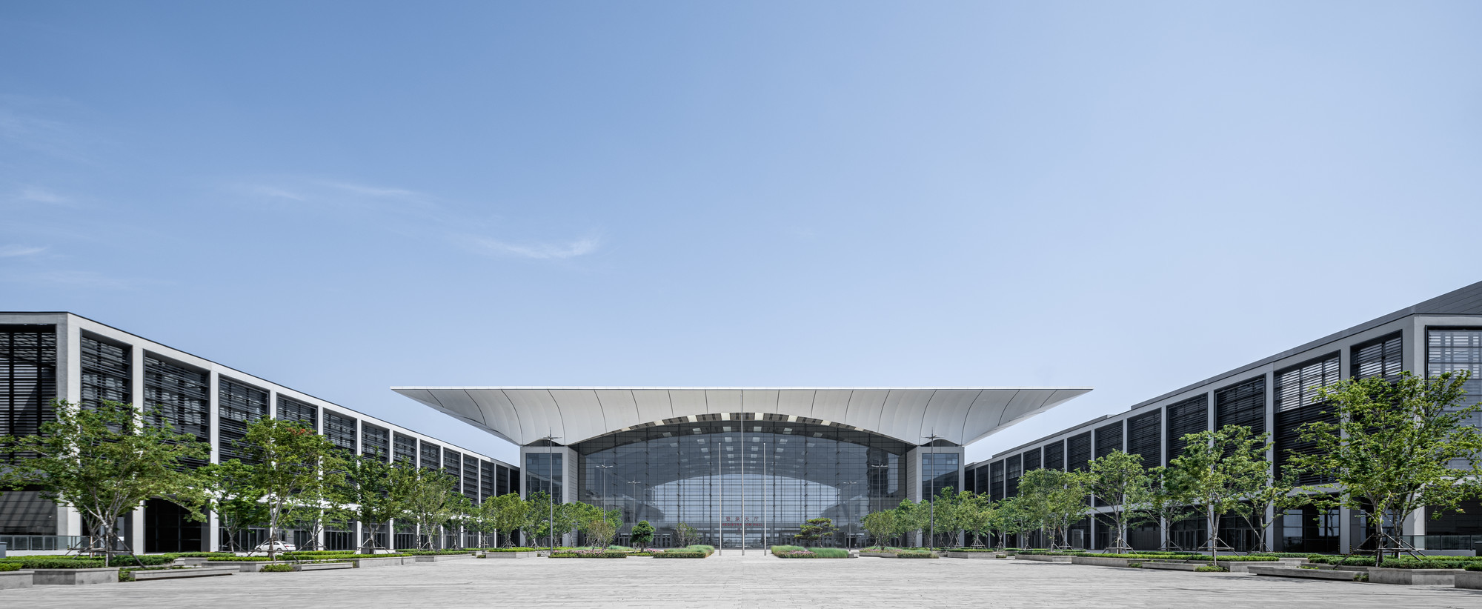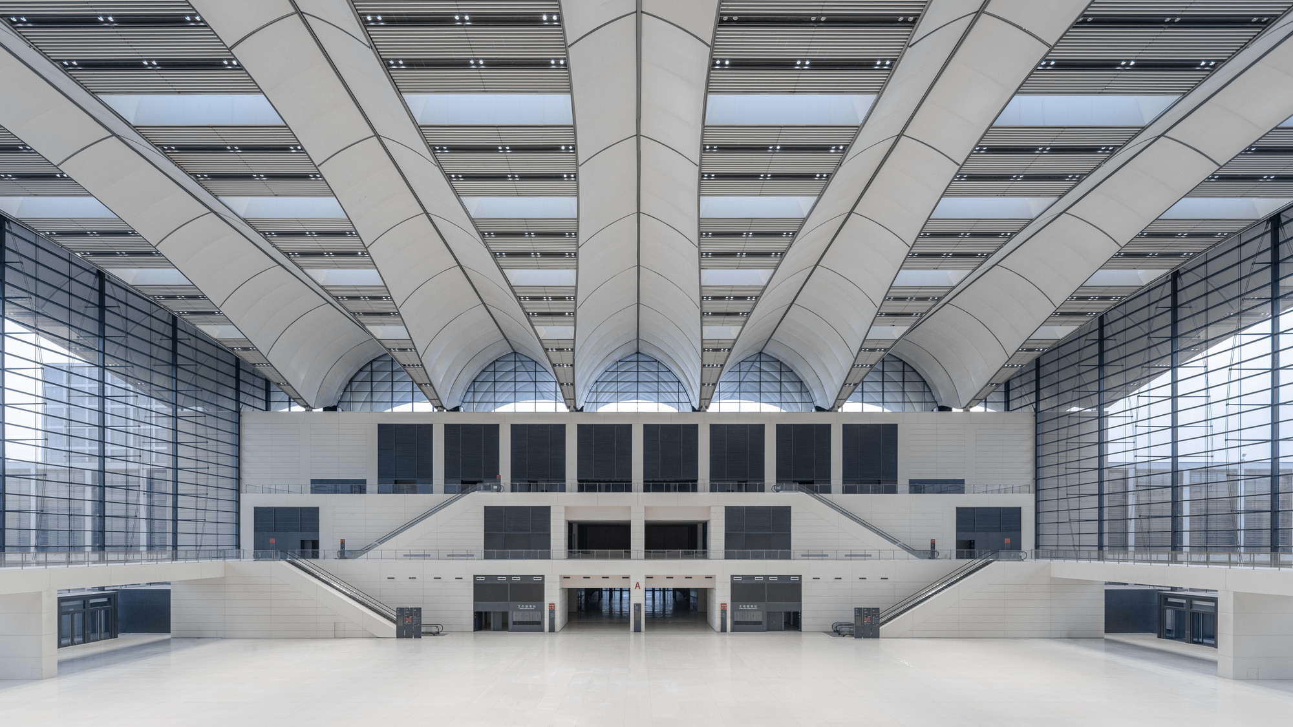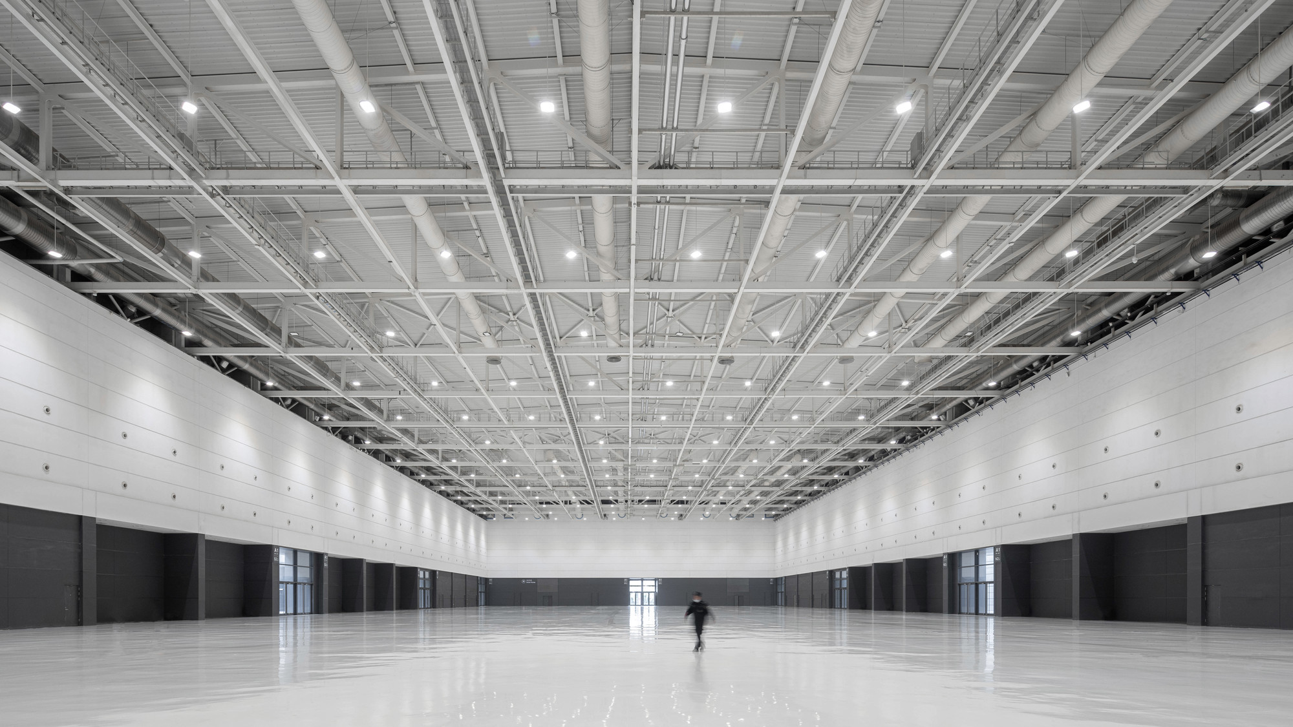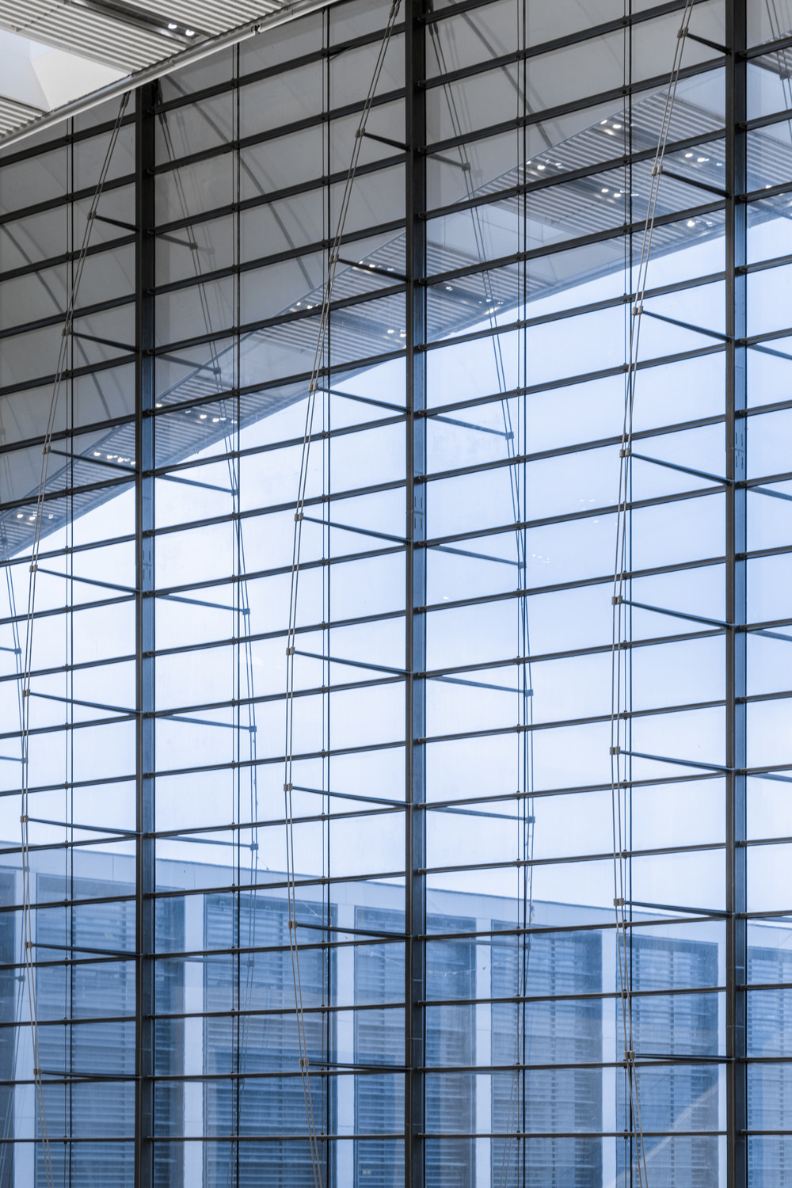Located in the Qingdao National High-tech Industrial Development Zone in the northern part of the city, the Hongdao International Convention and Exhibition Center is the biggest fair complex in the province of Shandong. The complex consists of a central entrance hall with forecourts on both sides and nine multi-storey halls. Its overall layout is designed as an H-shape, with a broad central axis from North to South, framed by the exhibition and event halls. A lightweight, curved membrane roof spans the entrance hall, while the expansive glass facade with fish-belly beams emphasizes the inviting gesture of the main building.
With four one-storey halls on the west side and five two-storey halls on the east side, the fair complex offers a total of 14 similar sized exhibition areas. The upper floor of the most north-eastern hall can also be used for multifunctional purposes. Due to the focus on the prominent entrance hall, the exhibition halls follow a clear and simple design language with a uniform facade grid. All halls are accessible via north-south colonnades made of exposed concrete, which also conceal the access ramps for the double-storey halls.
The column-free exhibition halls and the entrance hall are designed as steel structures. Cast steel elements are used at the bearing points of the steel construction in the entrance hall.
The exhibition center also includes an office tower and a hotel tower. Structural seismic engineering was an important part of the project.





