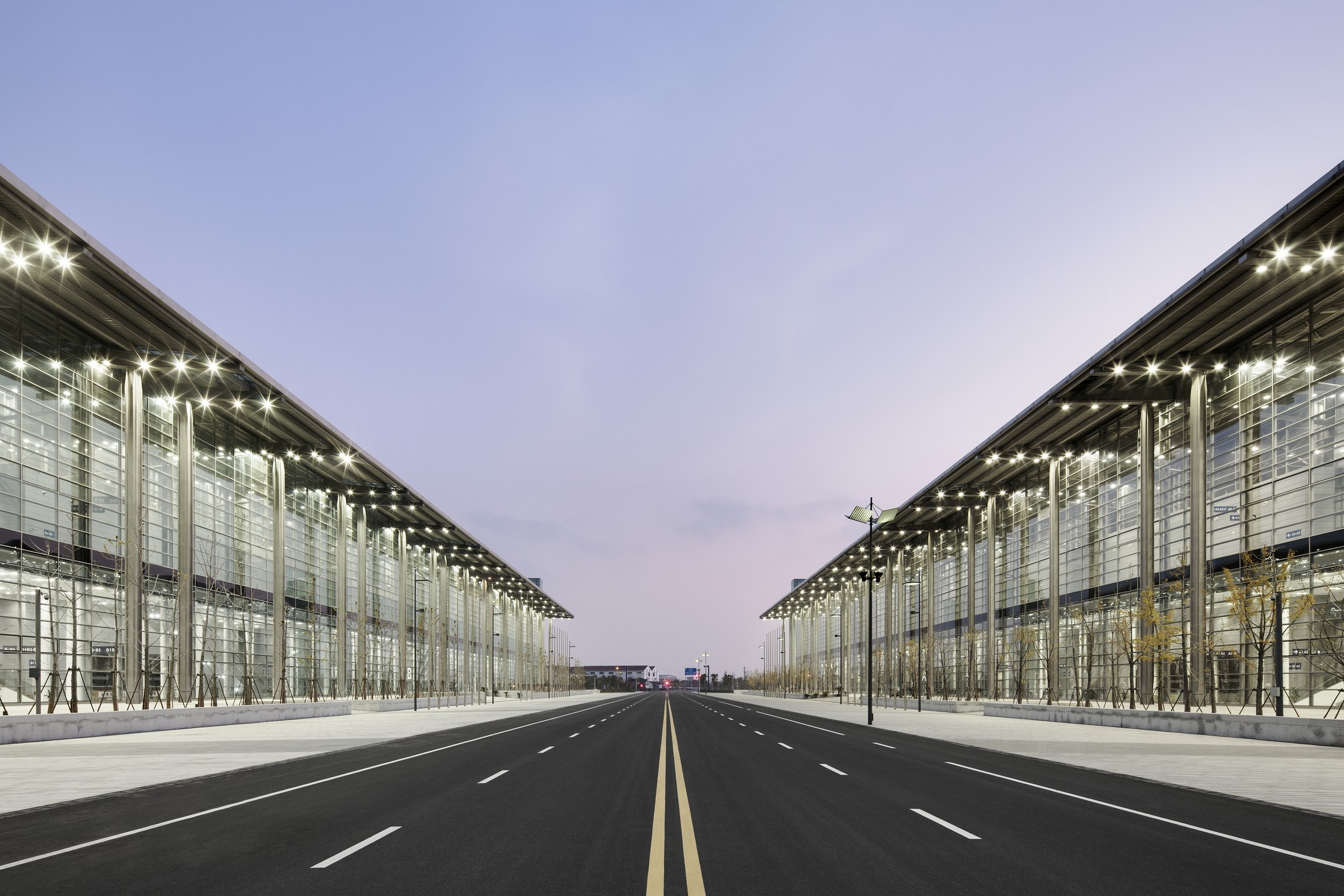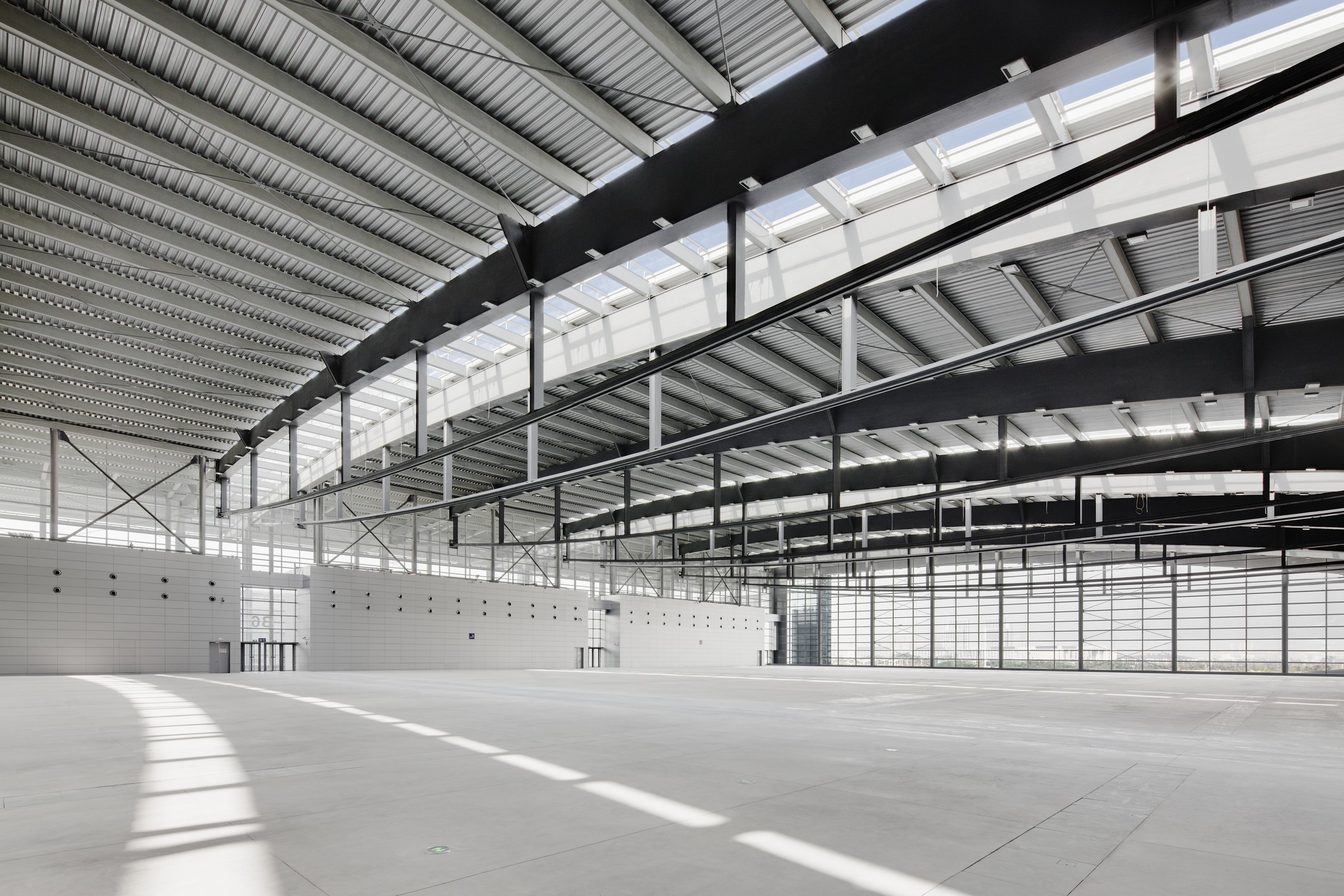In 2011 the new Conference and Exhibition Center Wuxi was completed at breathtaking speed. Constructed in two phases, two symmetrically identical, stwo storey halls with around 30,000 m² of exhibition area and complete basement for underground parking spaces (ca. 450 each) have been built. The roof structure consists of trussed girders with a span of 93 m and a cantilever of 11 m on each site. The design was characterised by an extremly short detailed design phase (requirement 6 months), why the chosen structure has been optimised for a short construction period.



