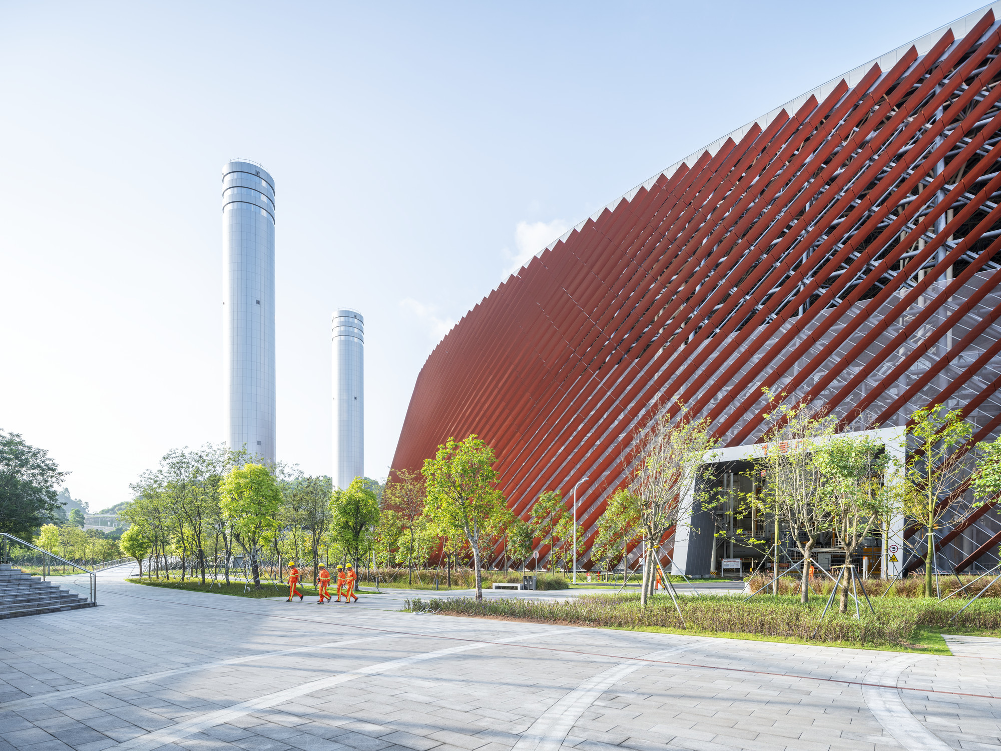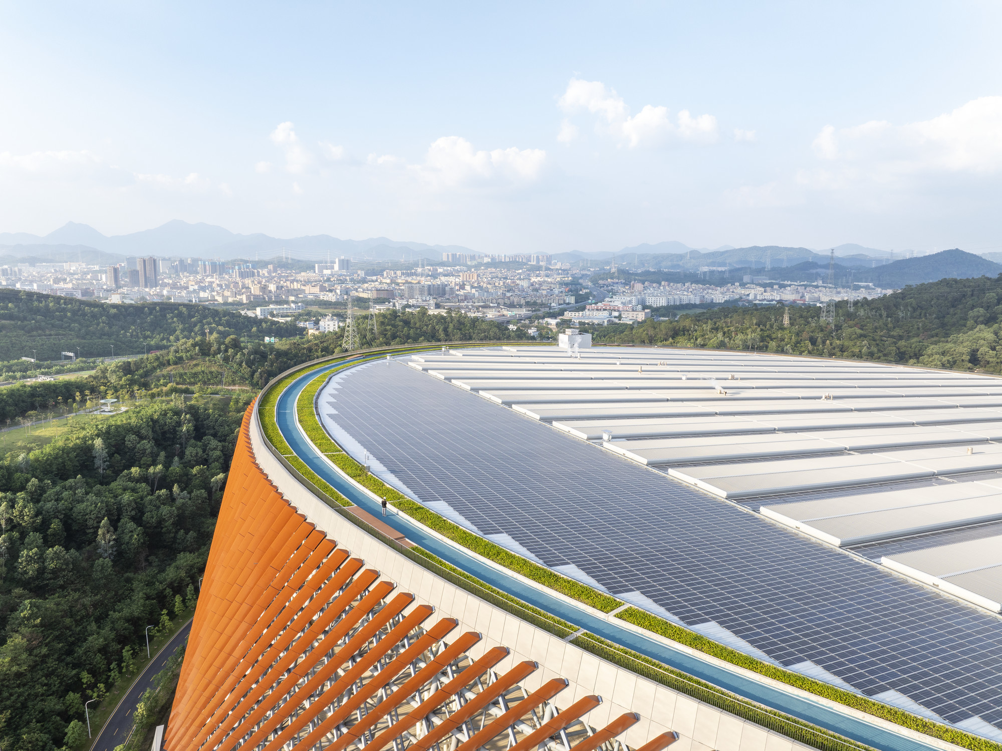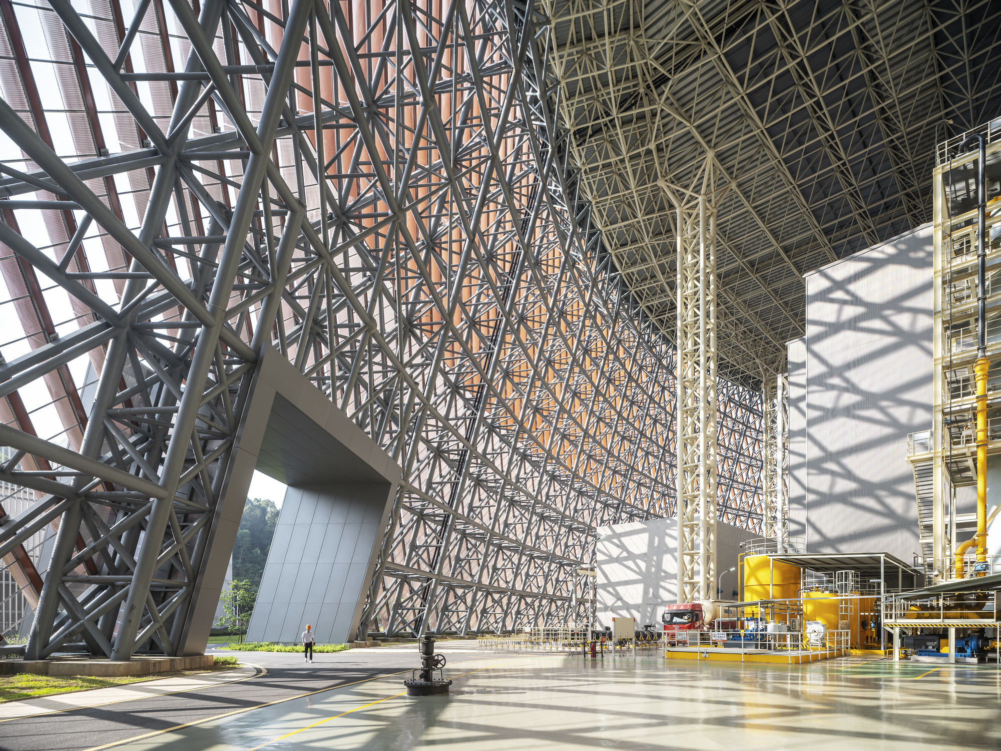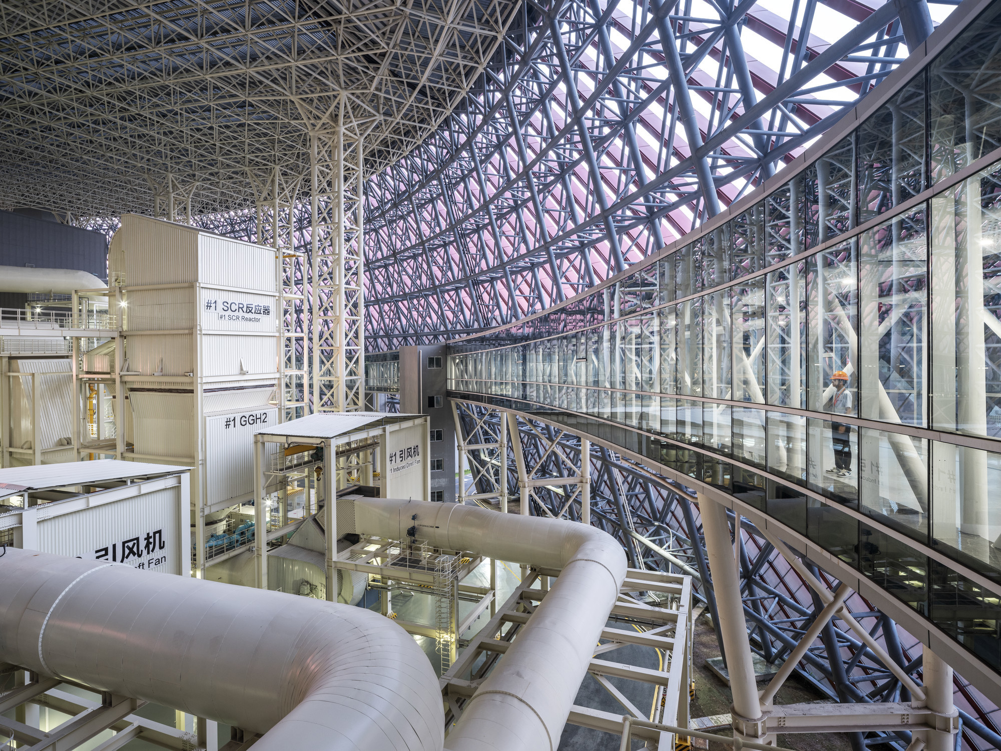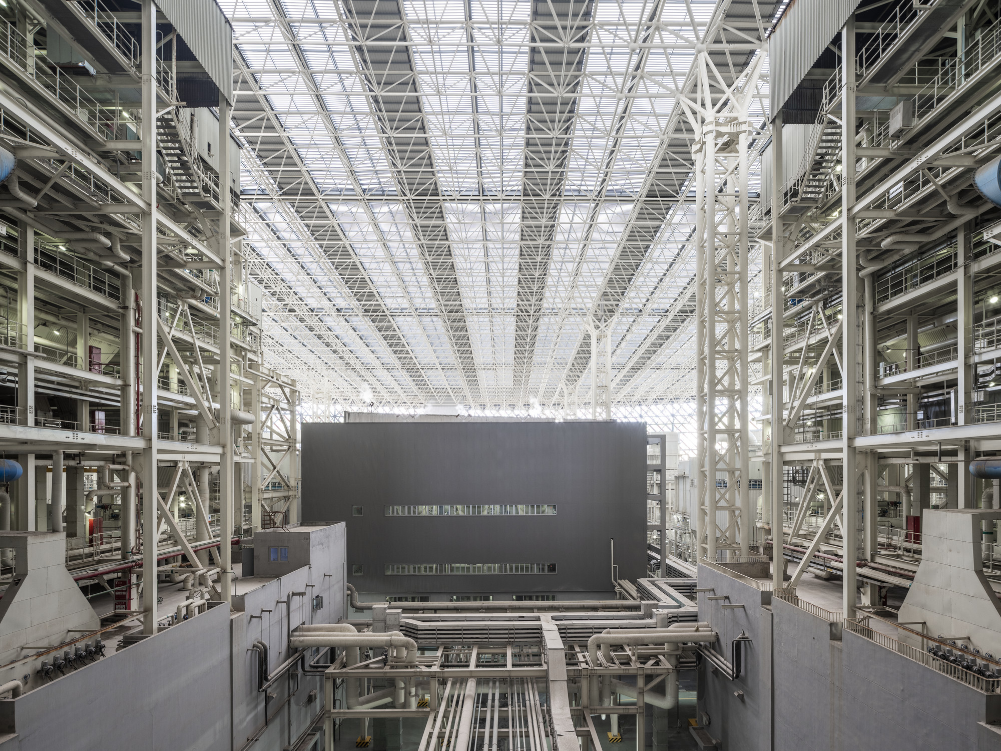Located on the outskirts of Shenzhen, the Waste-to-Energy Plant will incinerate 5,000 tons of waste per day, generating 550 million kWh every year.
Integrated into a landscape park, the plant is designed as a compact circular building envelope. The scheme organizes the entire plant, including office spaces, visitor facilities, exhibition zones and other auxiliary buildings, into one structure. The roof structure is designed as a large-scale truss system with maximum spans of 60 m and a structural height of 4 m. A special feature are the photovoltaic panels, which cover 44,000 square meters, around two thirds of the total roof area to generate its own sustainable supply of energy.
The inclined surrounding façade structure of the plant consists of truss girders with varying length of 30-50 m. The girders span from the upper ring girder to the lower support points thus providing a cost-efficient substructure for the facade cladding. The façade lamellas are attached to the substructure using additional T-beams.
A looping walkway invites visitors to take a tour around offering a glimpse behind the scenes of the plant machinery, before it leads up to a rooftop viewing platform overlooking the surrounding landscape.


