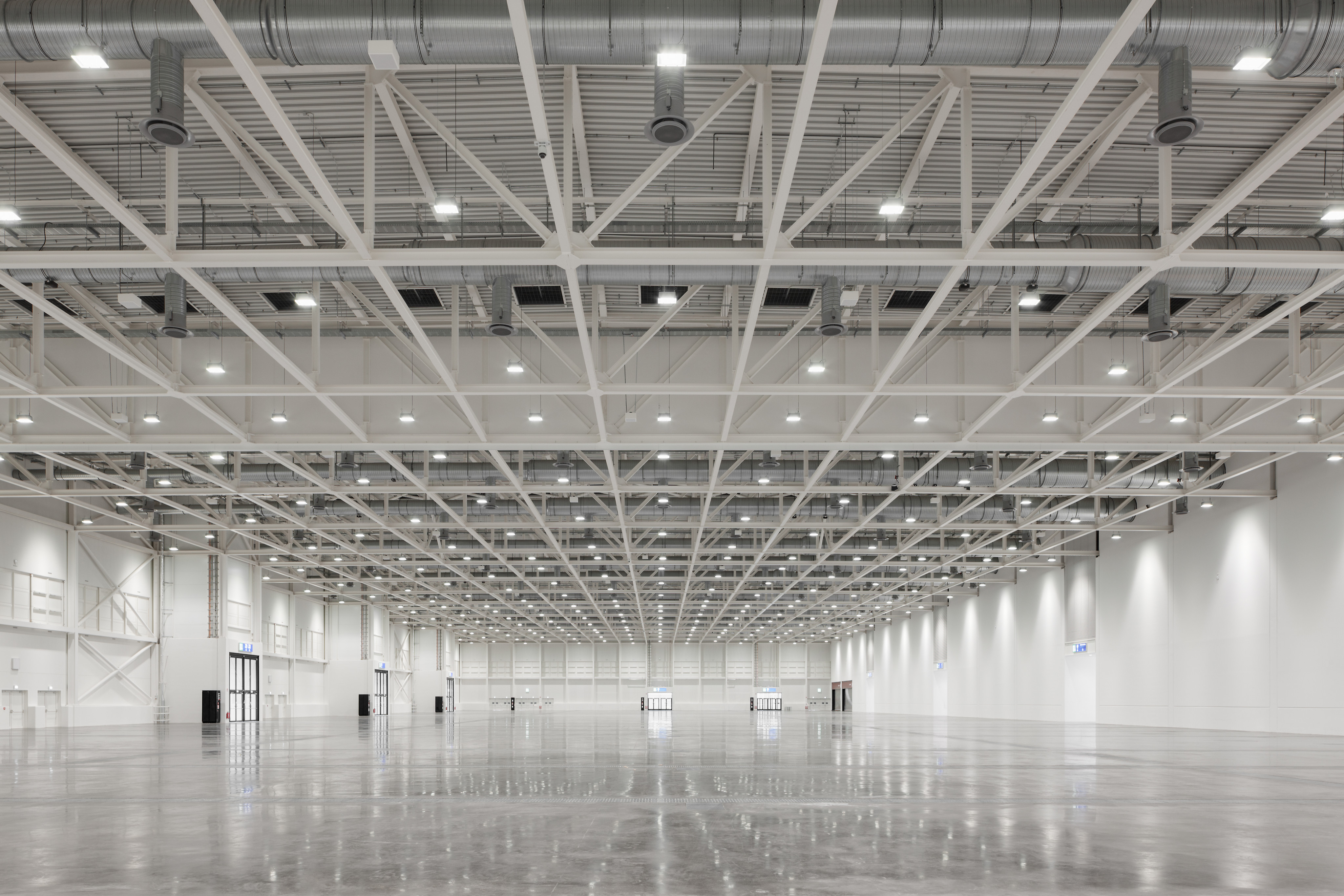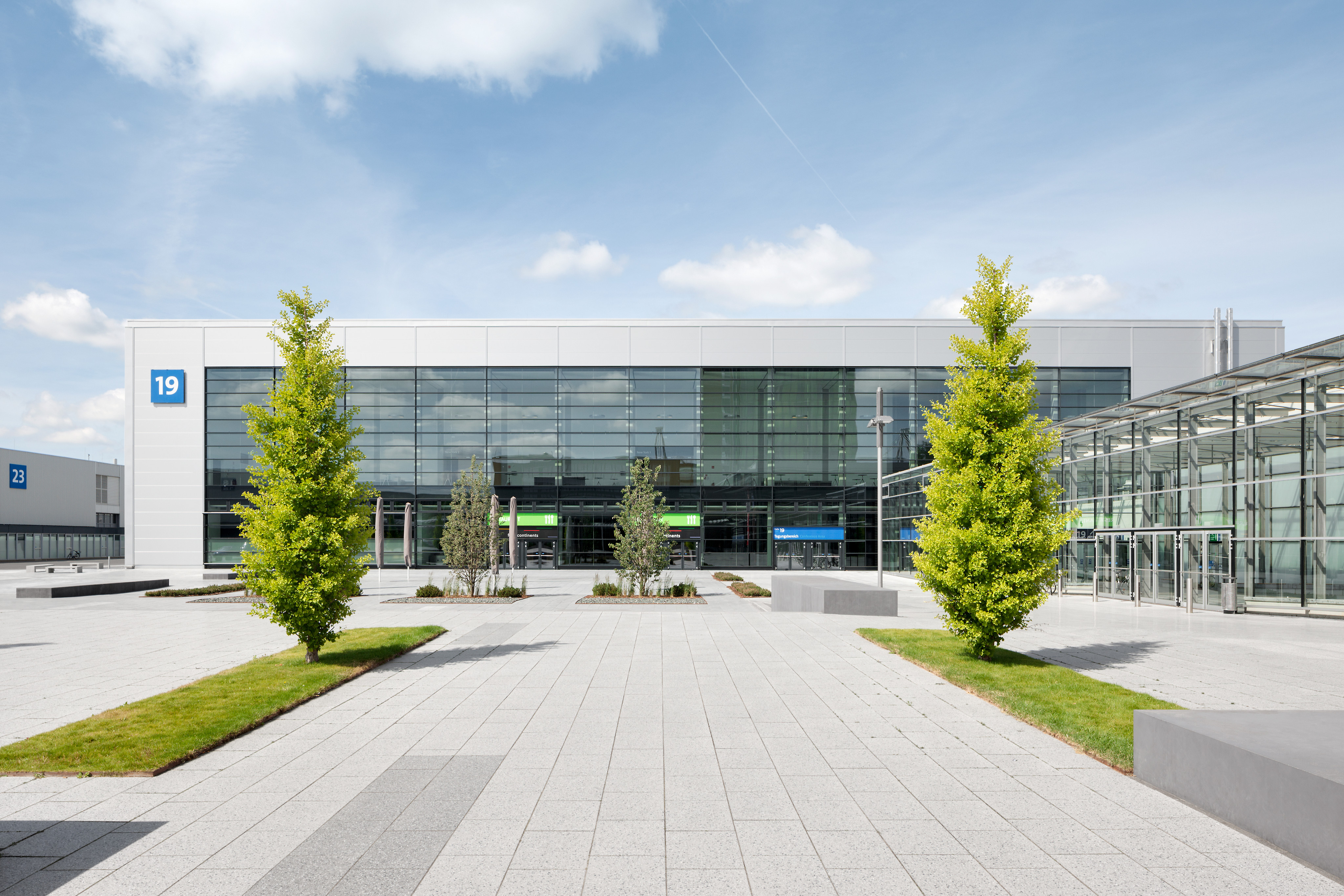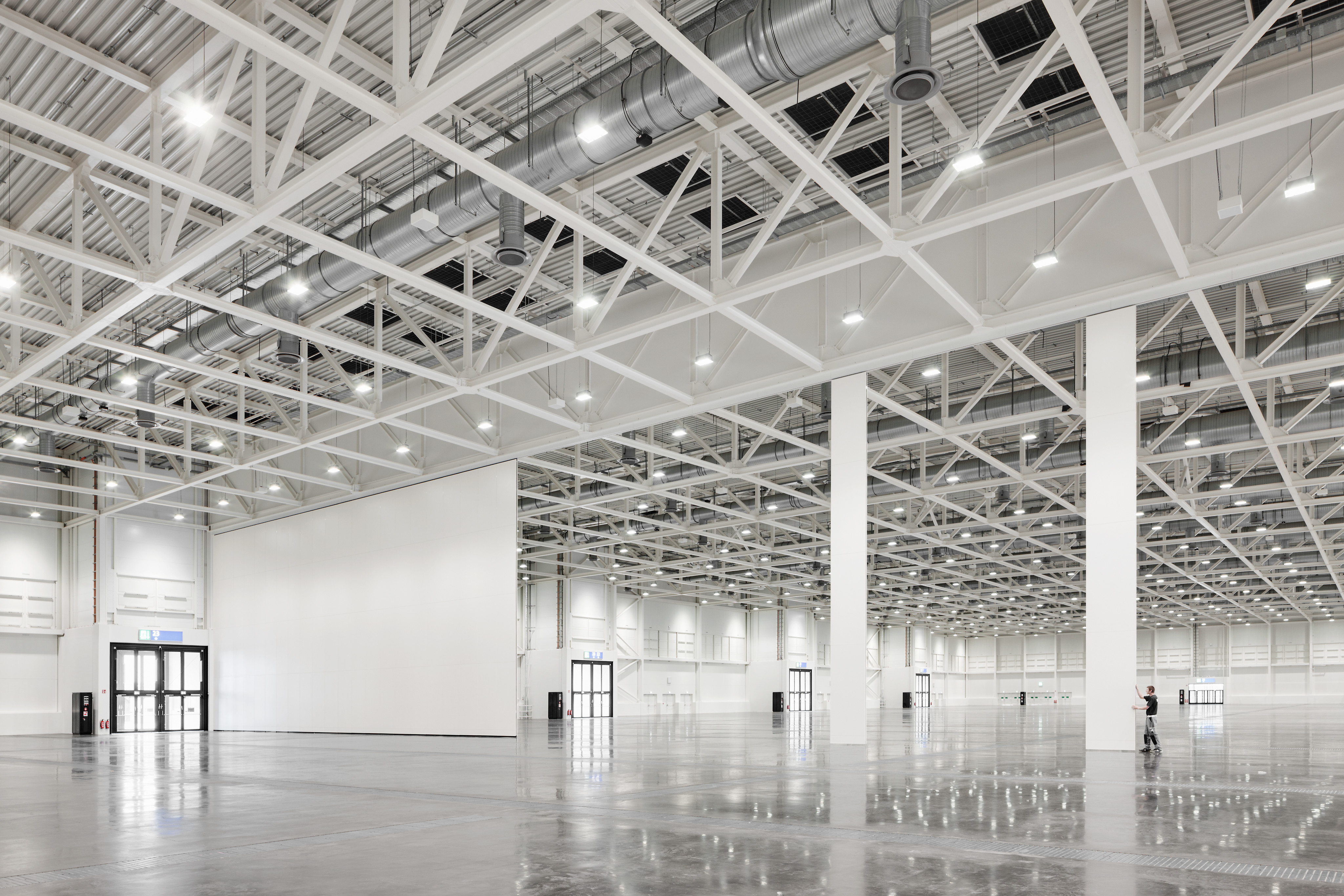The new multifunctional exhibition hall with affiliated convention area was planned for the Deutsche Messe AG. The functionally structured outer facade of the whole structure consists of metal panels. Recesses of the hall entries and their canopies give the building an architecturally appealing design. The convention area stands out by its inviting and spacious bright glass facade. With its high loads the hall structure enables a flexible use. A wide-span, clear-span steel framework spans around 75 m. The horizontal loads are transferred to vertical steel junctions and the concrete structure with bracing walls. The whole construction has a shallow foundation. The convention center has two and partly three storeys and is built in solid construction. It accommodates a clear-span restaurant on the ground floor and a multifunctional conference room with a steel framework roof on the upper floor.




