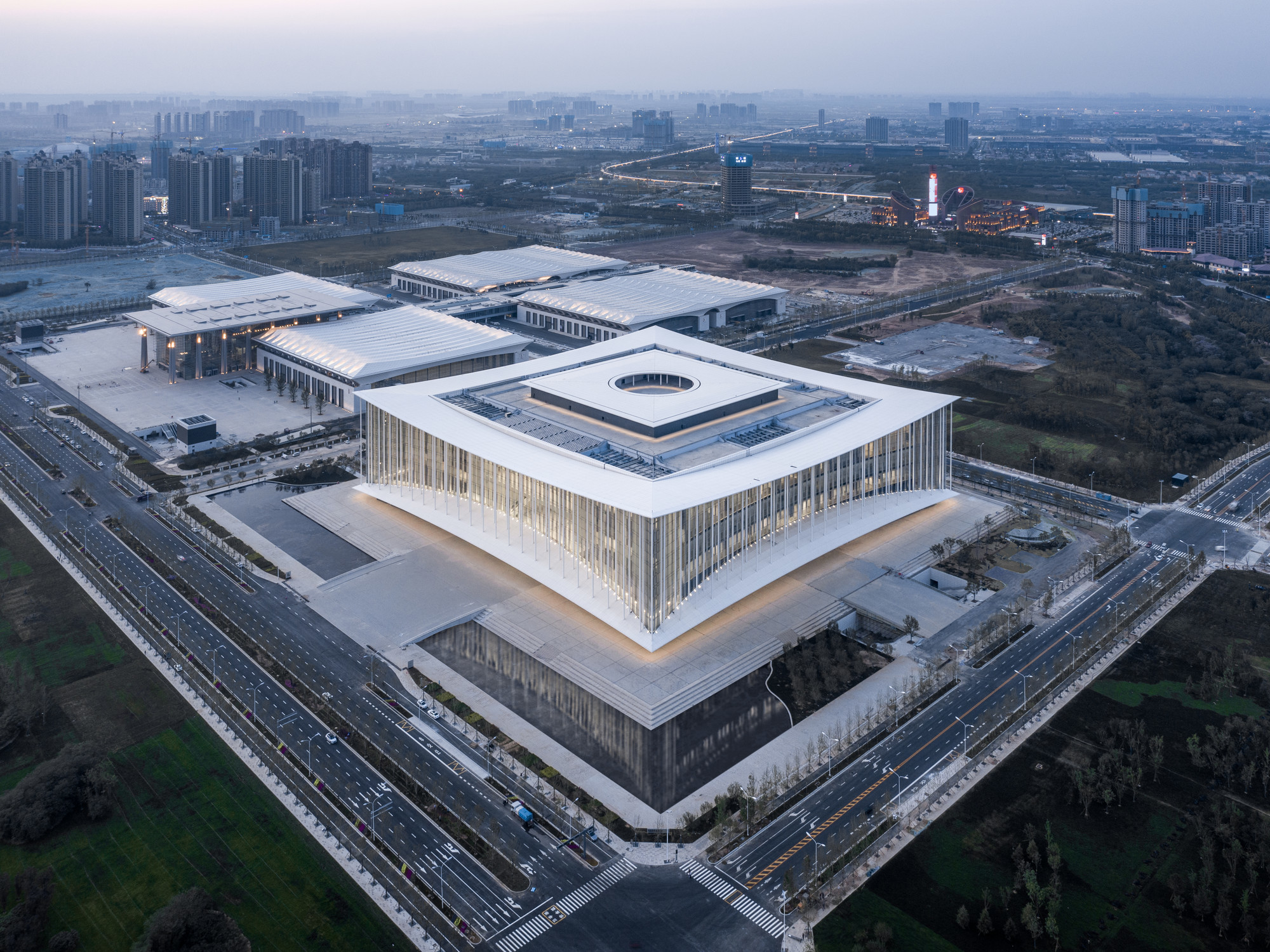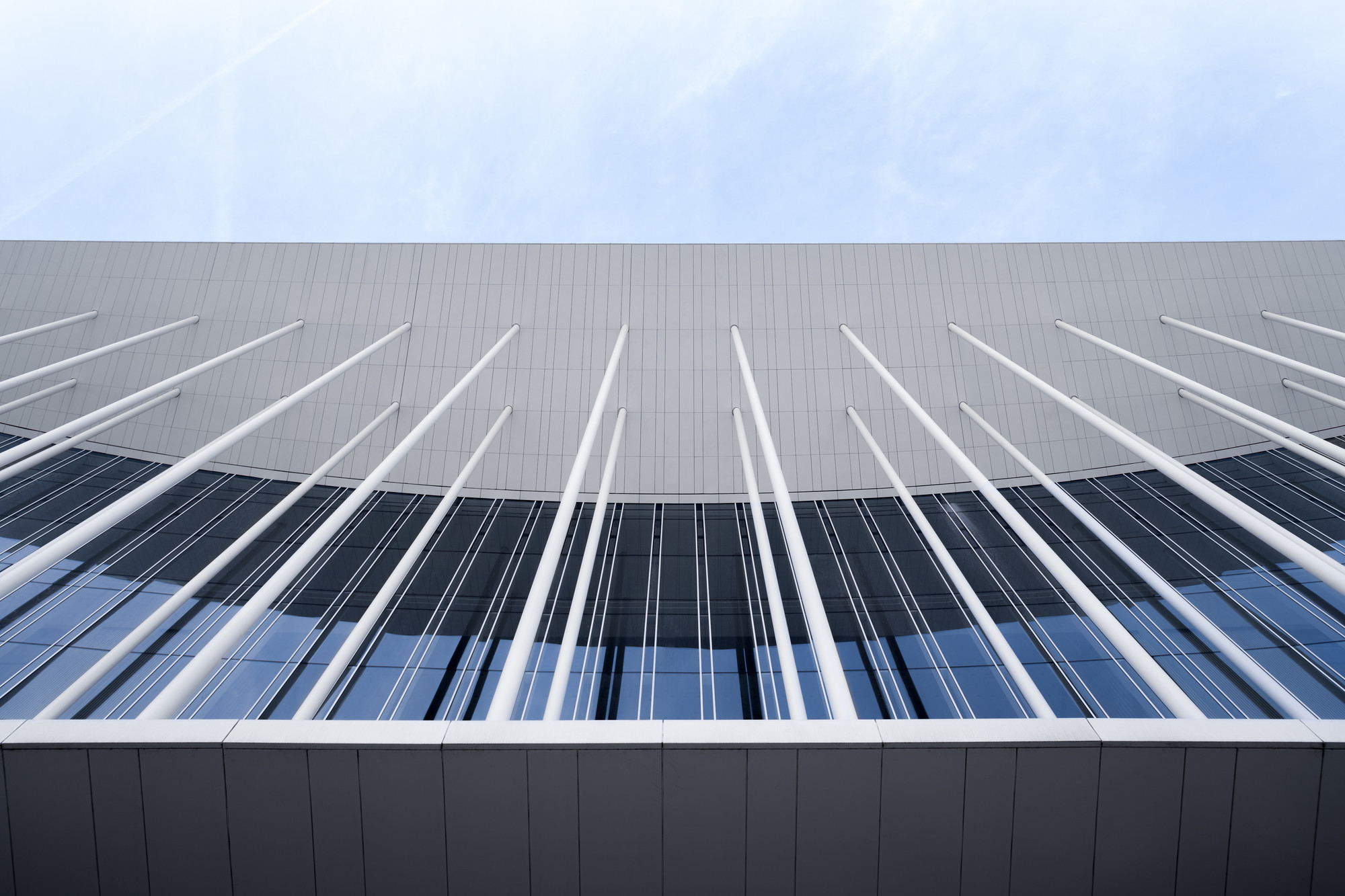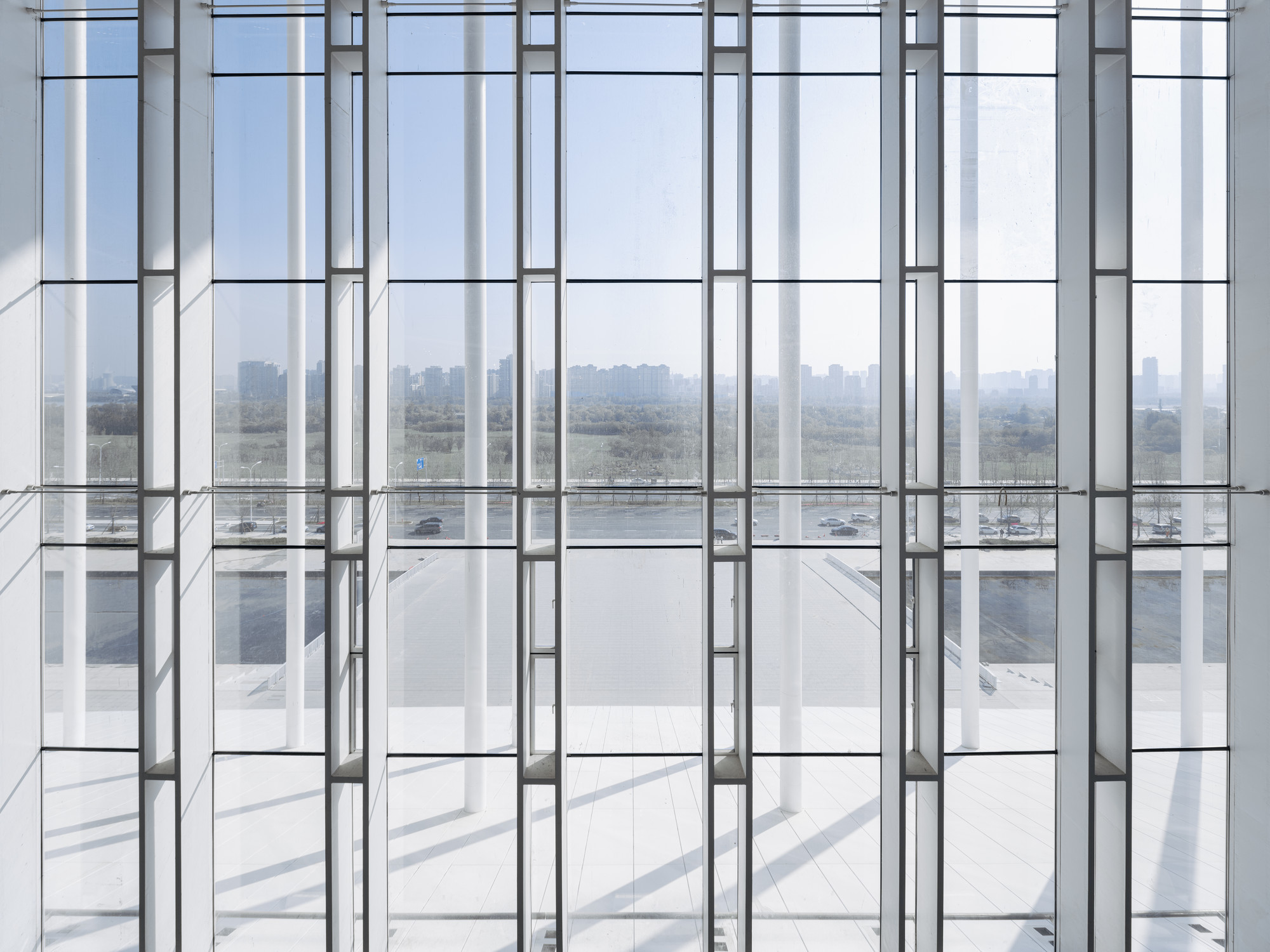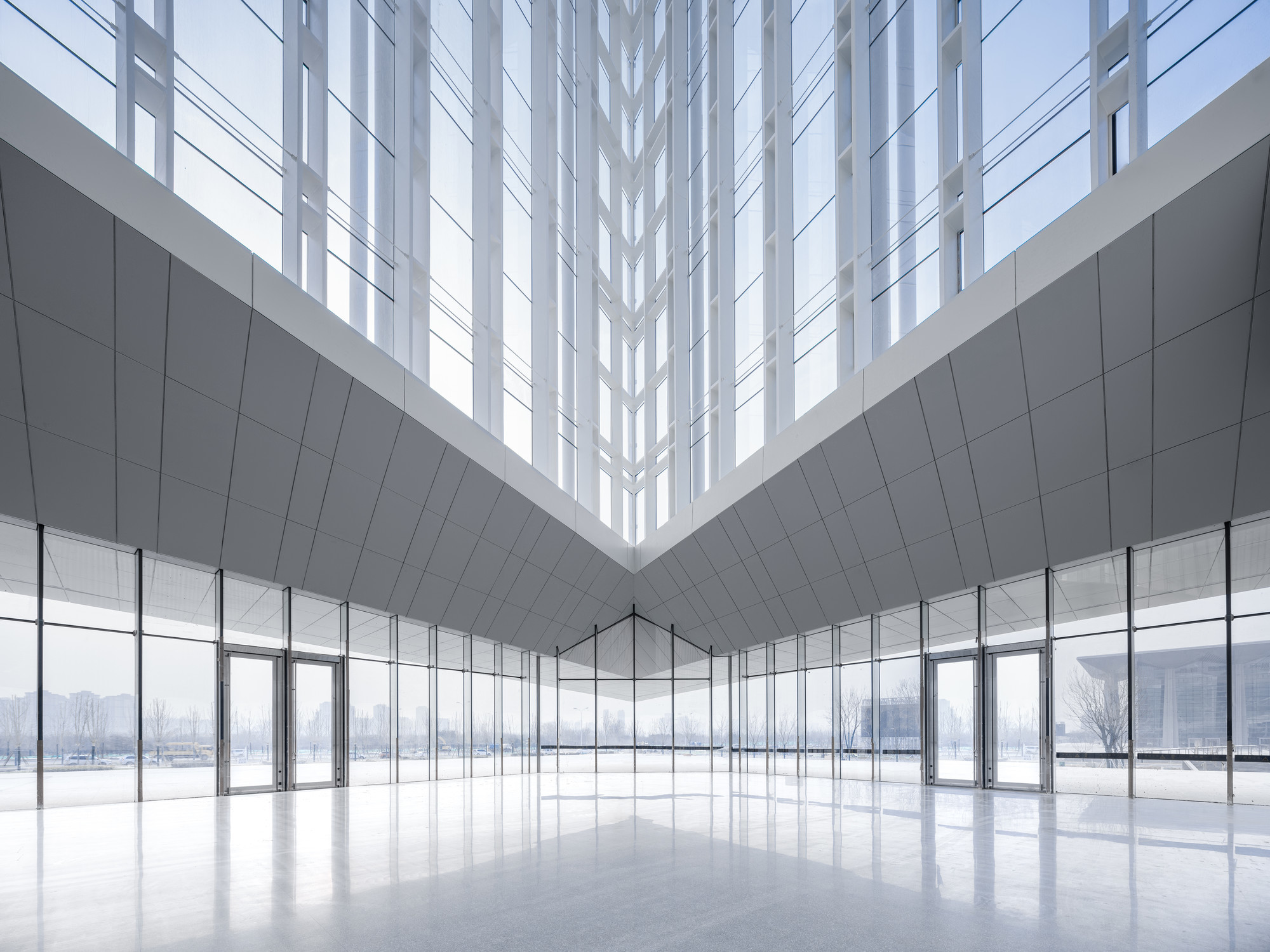The Silk Road International Conference Center is the largest integrated conference center in northwest China and has multifunctional conference and exhibition space.
The primary structure of the convention center is designed as multi-story braced frame structure. 4 primary cores and 8 secondary cores are providing the lateral force resistance of the building. The floor slabs are designed as steel-truss elements to be able to generate large column-free auditorium spaces within the building. Densely arranged outer perimeter columns are suspended from the upper stiff roof plate supporting the lower zones of the sweeping overall shape of the building. Slender façade plate beams are also suspended from the upper roof plate; they are forming the structural system of the transparent and curved glass curtain wall. Base isolation has been applied to the building foundations to significantly reduce the lateral forces from earthquake.





