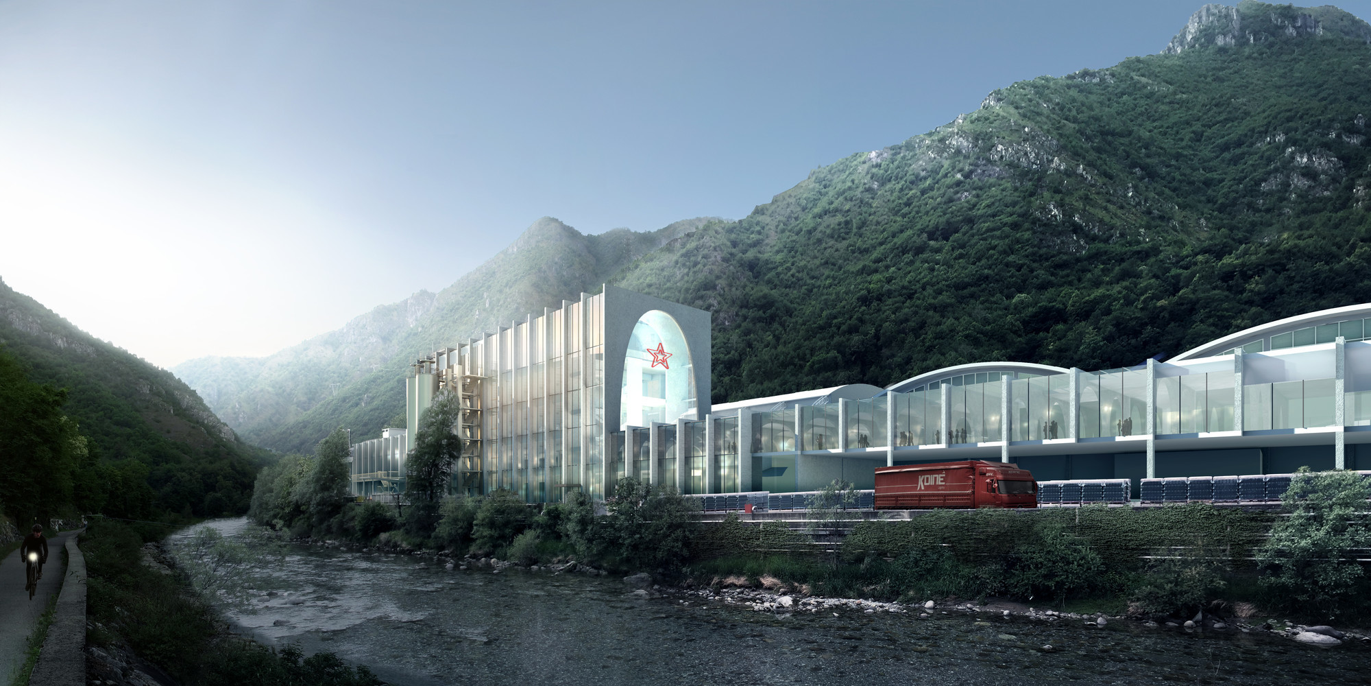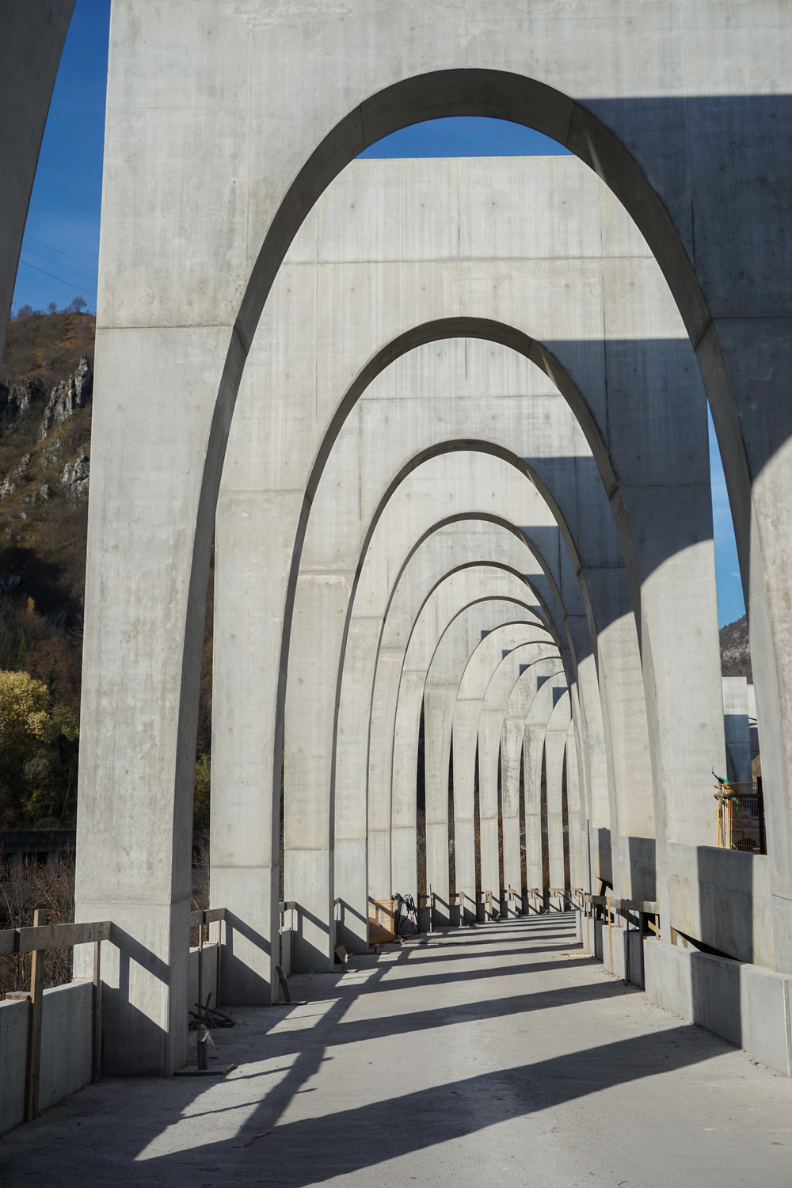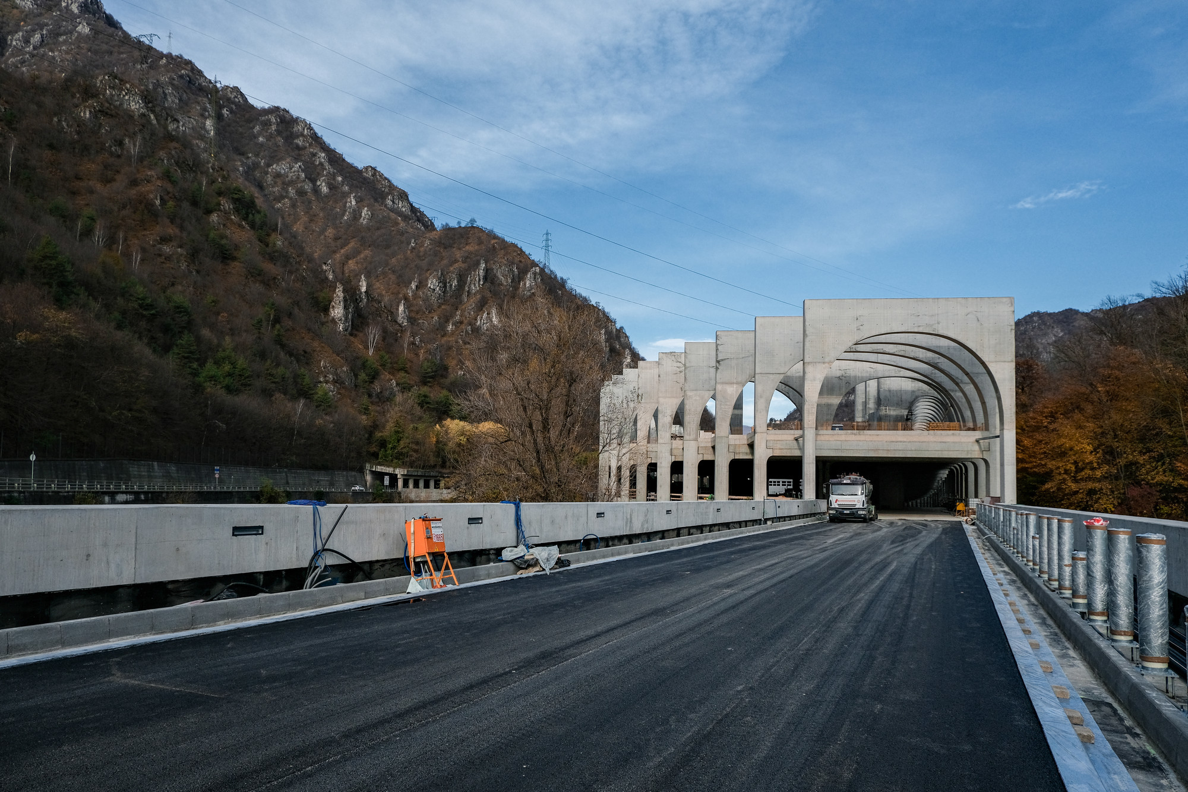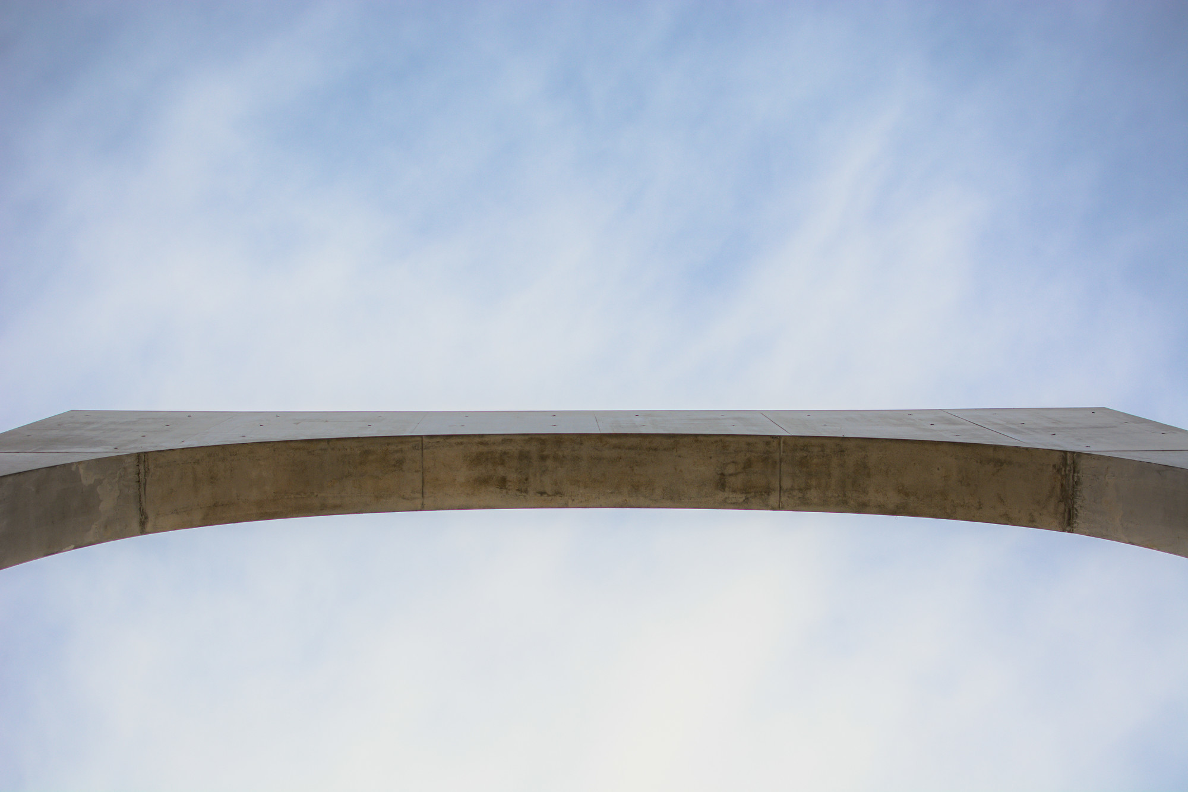The headquarters and main factory of the Sanpellegrino beverage company is located along a narrow riverbank in a valley in Northern Italy, characterized by the sloping Alpine mountainsides and the serpentine run of the Brembo river. The Flagship Factory project consists of new buildings (experience lab and piazza) and partial refurbishment of existing offices, warehouses, lobby, loading bays as well as a 3-level truck garage for parking and a road bridge. As a reference to traditional Italian architecture and urbanism, the architectural design offers a fresh take on the arcade, the viale, the piazza and the portico. The main structural features are concrete arches and great glass facades, present all throughout the project, on every element. The main challenge lies in the use of a specially designed layered concrete for all purposes: isolating and bearing (buildings), decorative (garage) and fully structural (bridge).
Thanks to stiff foundations, the bridge relies fully on the arch behavior to avoid any additional post-tensioning, resulting as a hint to Roman engineering. The minimal site and the need to minimize impacts on production led the design to make the most use of precast concrete elements, allowing a quick, precise installation.





